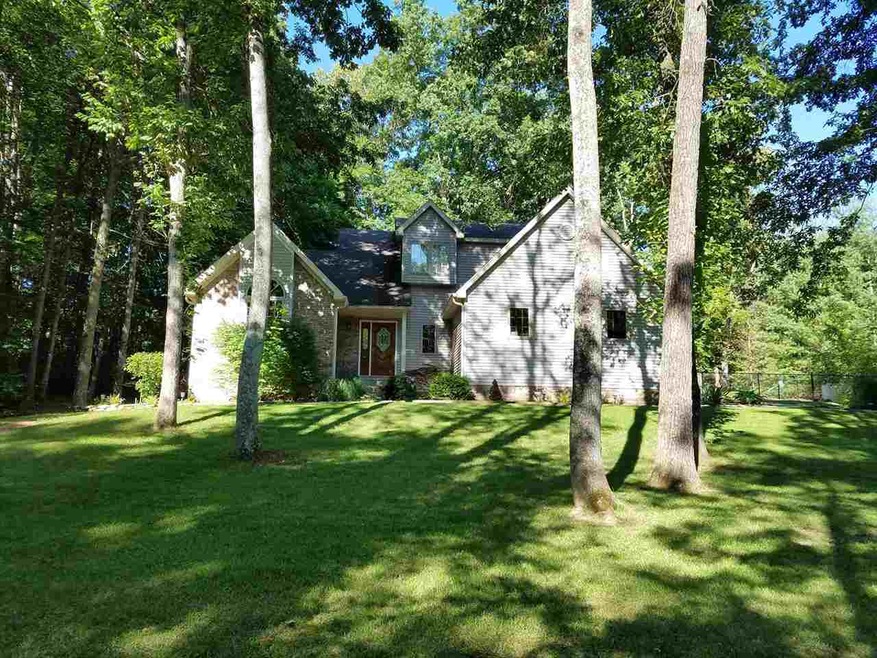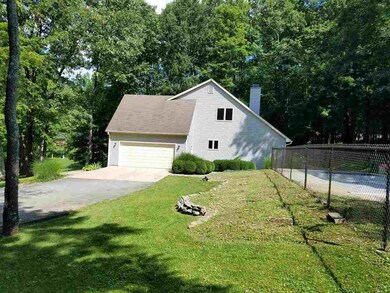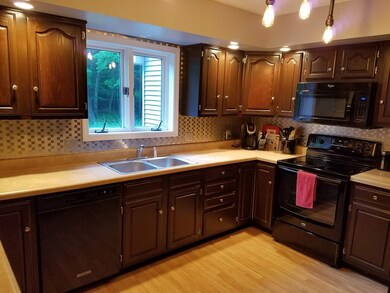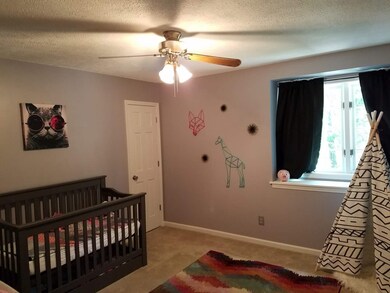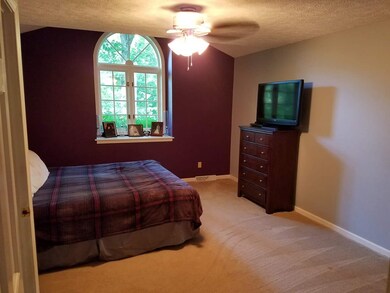
280 Country Estates Dr Mitchell, IN 47446
3
Beds
2.5
Baths
1,872
Sq Ft
1.66
Acres
Highlights
- In Ground Pool
- Partially Wooded Lot
- Great Room
- Contemporary Architecture
- 1 Fireplace
- Covered patio or porch
About This Home
As of August 2017280 Country Estates Dr, Mitchell, IN is a single family home that contains 1,781 sq ft and was built in 1994. It contains 3 bedrooms and 1.5 bathrooms on 1.66 ac. Beautiful neighborhood, in-ground pool, attached garage. Many updates
Home Details
Home Type
- Single Family
Est. Annual Taxes
- $1,901
Year Built
- Built in 1994
Lot Details
- 1.66 Acre Lot
- Rural Setting
- Chain Link Fence
- Partially Wooded Lot
Parking
- 2 Car Attached Garage
- Garage Door Opener
- Driveway
Home Design
- Contemporary Architecture
- Poured Concrete
- Asphalt Roof
- Vinyl Construction Material
Interior Spaces
- 2-Story Property
- Ceiling height of 9 feet or more
- 1 Fireplace
- Great Room
- Formal Dining Room
- Basement Fills Entire Space Under The House
Flooring
- Carpet
- Tile
- Vinyl
Bedrooms and Bathrooms
- 3 Bedrooms
- En-Suite Primary Bedroom
- Double Vanity
- Bathtub with Shower
Laundry
- Laundry on main level
- Electric Dryer Hookup
Outdoor Features
- In Ground Pool
- Covered Deck
- Covered patio or porch
Utilities
- Central Air
- ENERGY STAR Qualified Air Conditioning
- Heat Pump System
- Septic System
- Cable TV Available
Community Details
- Community Pool
Listing and Financial Details
- Assessor Parcel Number 47-11-09-400-065.000-004
Ownership History
Date
Name
Owned For
Owner Type
Purchase Details
Listed on
Aug 21, 2017
Closed on
Aug 25, 2017
Sold by
Thimling Tanner and Thimling Emuily
Bought by
Hopkins Jeremy C and Hopkins Mindy E
Seller's Agent
Angel Hawkins
Hawkins & Root Real Estate
Buyer's Agent
Angel Hawkins
Hawkins & Root Real Estate
List Price
$212,400
Sold Price
$212,400
Current Estimated Value
Home Financials for this Owner
Home Financials are based on the most recent Mortgage that was taken out on this home.
Estimated Appreciation
$141,104
Avg. Annual Appreciation
5.92%
Purchase Details
Closed on
Feb 19, 2014
Sold by
Emily Emily and Thimling Tanner
Bought by
Thimling Tanner and Thimling Emily
Home Financials for this Owner
Home Financials are based on the most recent Mortgage that was taken out on this home.
Original Mortgage
$35,000
Interest Rate
4.39%
Mortgage Type
Future Advance Clause Open End Mortgage
Purchase Details
Listed on
Jun 26, 2012
Closed on
Feb 20, 2013
Sold by
Federal National Mortgage Association
Bought by
Emily and Tanner
Seller's Agent
Ron Orman
Williams Carpenter Realtors
Buyer's Agent
Denise Redman
Keach & Grove Real Estate, LLC
List Price
$179,900
Sold Price
$105,000
Premium/Discount to List
-$74,900
-41.63%
Home Financials for this Owner
Home Financials are based on the most recent Mortgage that was taken out on this home.
Avg. Annual Appreciation
9.79%
Original Mortgage
$78,750
Interest Rate
3.49%
Purchase Details
Listed on
Jun 26, 2012
Closed on
Feb 13, 2013
Sold by
Fannie Mae A/K/A Federal National Mortga
Bought by
Murphy Emily and Thimling Tanner
Seller's Agent
Ron Orman
Williams Carpenter Realtors
Buyer's Agent
Denise Redman
Keach & Grove Real Estate, LLC
List Price
$179,900
Sold Price
$105,000
Premium/Discount to List
-$74,900
-41.63%
Home Financials for this Owner
Home Financials are based on the most recent Mortgage that was taken out on this home.
Original Mortgage
$78,750
Interest Rate
3.49%
Purchase Details
Closed on
Jul 12, 2011
Sold by
Craig Sam J Sheriff
Bought by
Fannie Mae
Similar Homes in Mitchell, IN
Create a Home Valuation Report for This Property
The Home Valuation Report is an in-depth analysis detailing your home's value as well as a comparison with similar homes in the area
Home Values in the Area
Average Home Value in this Area
Purchase History
| Date | Type | Sale Price | Title Company |
|---|---|---|---|
| Warranty Deed | -- | -- | |
| Warranty Deed | -- | -- | |
| Deed | $105,000 | Rosenberg Lpa | |
| Special Warranty Deed | $105,000 | -- | |
| Warranty Deed | $199,784 | Reisenfeld & Associates Lpa |
Source: Public Records
Mortgage History
| Date | Status | Loan Amount | Loan Type |
|---|---|---|---|
| Open | $203,000 | Stand Alone Refi Refinance Of Original Loan | |
| Previous Owner | $35,000 | Future Advance Clause Open End Mortgage | |
| Previous Owner | $78,750 | No Value Available |
Source: Public Records
Property History
| Date | Event | Price | Change | Sq Ft Price |
|---|---|---|---|---|
| 08/25/2017 08/25/17 | Sold | $212,400 | 0.0% | $113 / Sq Ft |
| 08/22/2017 08/22/17 | Pending | -- | -- | -- |
| 08/21/2017 08/21/17 | For Sale | $212,400 | +102.3% | $113 / Sq Ft |
| 02/26/2013 02/26/13 | Sold | $105,000 | -41.6% | $56 / Sq Ft |
| 02/13/2013 02/13/13 | Pending | -- | -- | -- |
| 06/26/2012 06/26/12 | For Sale | $179,900 | -- | $96 / Sq Ft |
Source: Indiana Regional MLS
Tax History Compared to Growth
Tax History
| Year | Tax Paid | Tax Assessment Tax Assessment Total Assessment is a certain percentage of the fair market value that is determined by local assessors to be the total taxable value of land and additions on the property. | Land | Improvement |
|---|---|---|---|---|
| 2024 | $2,503 | $296,700 | $32,400 | $264,300 |
| 2023 | $2,581 | $278,600 | $31,300 | $247,300 |
| 2022 | $2,268 | $260,400 | $30,500 | $229,900 |
| 2021 | $2,169 | $225,200 | $27,600 | $197,600 |
| 2020 | $2,160 | $217,700 | $26,900 | $190,800 |
| 2019 | $2,107 | $215,200 | $26,400 | $188,800 |
| 2018 | $2,085 | $210,200 | $25,900 | $184,300 |
| 2017 | $1,915 | $201,500 | $25,600 | $175,900 |
| 2016 | $1,901 | $201,700 | $25,400 | $176,300 |
| 2014 | $2,086 | $212,600 | $24,300 | $188,300 |
Source: Public Records
Agents Affiliated with this Home
-

Seller's Agent in 2017
Angel Hawkins
Hawkins & Root Real Estate
(812) 583-3425
243 Total Sales
-
R
Seller's Agent in 2013
Ron Orman
Williams Carpenter Realtors
-
D
Buyer's Agent in 2013
Denise Redman
Keach & Grove Real Estate, LLC
Map
Source: Indiana Regional MLS
MLS Number: 201738855
APN: 47-11-09-400-065.000-004
Nearby Homes
- 66 Gallery Estates
- 96 Greenwood Retreat Rd
- 2818 Dixie Hwy
- 1986 Dixie Hwy
- 8826 Indiana 37
- 1185 Woodsferry Rd
- 50 S Acres Dr
- 1372 Yockey Rd
- 8106 U S 50
- 0 Church Camp Rd
- 2237 35th St
- 1440 Church Camp Rd
- 2200 33rd St
- TBD Shawnee Dr
- 1051 Trinton Cir
- 2204 30th St
- 1439 Spice Valley Rd
- 2823 Hillside Dr
- 1724 28th St
- 2702 Eastern Ave
