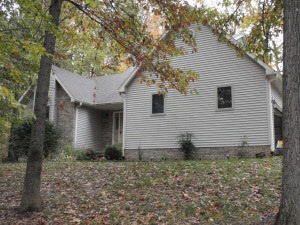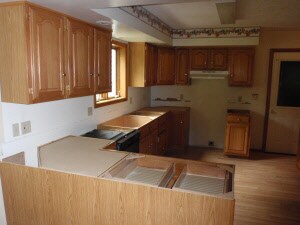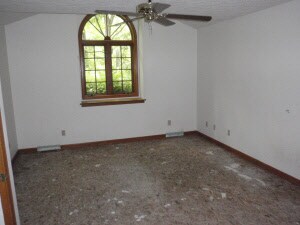
280 Country Estates Dr Mitchell, IN 47446
Highlights
- In Ground Pool
- Double Vanity
- En-Suite Primary Bedroom
- 2 Car Attached Garage
- Patio
- Bathtub With Separate Shower Stall
About This Home
As of August 2017MAIN FLOOR MASTER SUITE, 2 BEDROOMS AND FULL BATH ON UPPER LEVEL. LIVING ROOM WITH CATHEDRAL CEILING AND TWIN SIDED FIREPLACE OPEN TO DINING ROOM. LOTS OF OAK KITCHEN CABINETS, FENCED IN-GROUND POOL THAT NEEDS RESTORED. FRESH INTERIOR PAINT, CARPETING AND HEAT PUMP HVAC SYSTEM.
Last Agent to Sell the Property
Ron Orman
Williams Carpenter Realtors Listed on: 06/26/2012
Last Buyer's Agent
Denise Redman
Keach & Grove Real Estate, LLC
Home Details
Home Type
- Single Family
Year Built
- Built in 1994
Lot Details
- 1.66 Acre Lot
Parking
- 2 Car Attached Garage
- Garage Door Opener
- Driveway
Home Design
- Brick Exterior Construction
- Poured Concrete
- Shingle Roof
- Vinyl Construction Material
Interior Spaces
- 1.5-Story Property
- Gas Log Fireplace
- Partially Finished Basement
Bedrooms and Bathrooms
- 3 Bedrooms
- En-Suite Primary Bedroom
- Double Vanity
- Bathtub With Separate Shower Stall
Outdoor Features
- In Ground Pool
- Patio
Utilities
- Septic System
- Cable TV Available
Community Details
- Community Pool
Listing and Financial Details
- Assessor Parcel Number 47-11-09-400-065.000-004
Ownership History
Purchase Details
Home Financials for this Owner
Home Financials are based on the most recent Mortgage that was taken out on this home.Purchase Details
Home Financials for this Owner
Home Financials are based on the most recent Mortgage that was taken out on this home.Purchase Details
Home Financials for this Owner
Home Financials are based on the most recent Mortgage that was taken out on this home.Purchase Details
Home Financials for this Owner
Home Financials are based on the most recent Mortgage that was taken out on this home.Purchase Details
Similar Homes in Mitchell, IN
Home Values in the Area
Average Home Value in this Area
Purchase History
| Date | Type | Sale Price | Title Company |
|---|---|---|---|
| Warranty Deed | -- | -- | |
| Warranty Deed | -- | -- | |
| Deed | $105,000 | Rosenberg Lpa | |
| Special Warranty Deed | $105,000 | -- | |
| Warranty Deed | $199,784 | Reisenfeld & Associates Lpa |
Mortgage History
| Date | Status | Loan Amount | Loan Type |
|---|---|---|---|
| Open | $203,000 | Stand Alone Refi Refinance Of Original Loan | |
| Previous Owner | $35,000 | Future Advance Clause Open End Mortgage | |
| Previous Owner | $78,750 | No Value Available |
Property History
| Date | Event | Price | Change | Sq Ft Price |
|---|---|---|---|---|
| 08/25/2017 08/25/17 | Sold | $212,400 | 0.0% | $113 / Sq Ft |
| 08/22/2017 08/22/17 | Pending | -- | -- | -- |
| 08/21/2017 08/21/17 | For Sale | $212,400 | +102.3% | $113 / Sq Ft |
| 02/26/2013 02/26/13 | Sold | $105,000 | -41.6% | $56 / Sq Ft |
| 02/13/2013 02/13/13 | Pending | -- | -- | -- |
| 06/26/2012 06/26/12 | For Sale | $179,900 | -- | $96 / Sq Ft |
Tax History Compared to Growth
Tax History
| Year | Tax Paid | Tax Assessment Tax Assessment Total Assessment is a certain percentage of the fair market value that is determined by local assessors to be the total taxable value of land and additions on the property. | Land | Improvement |
|---|---|---|---|---|
| 2024 | $2,503 | $296,700 | $32,400 | $264,300 |
| 2023 | $2,581 | $278,600 | $31,300 | $247,300 |
| 2022 | $2,268 | $260,400 | $30,500 | $229,900 |
| 2021 | $2,169 | $225,200 | $27,600 | $197,600 |
| 2020 | $2,160 | $217,700 | $26,900 | $190,800 |
| 2019 | $2,107 | $215,200 | $26,400 | $188,800 |
| 2018 | $2,085 | $210,200 | $25,900 | $184,300 |
| 2017 | $1,915 | $201,500 | $25,600 | $175,900 |
| 2016 | $1,901 | $201,700 | $25,400 | $176,300 |
| 2014 | $2,086 | $212,600 | $24,300 | $188,300 |
Agents Affiliated with this Home
-

Seller's Agent in 2017
Angel Hawkins
Hawkins & Root Real Estate
(812) 583-3425
243 Total Sales
-
R
Seller's Agent in 2013
Ron Orman
Williams Carpenter Realtors
-
D
Buyer's Agent in 2013
Denise Redman
Keach & Grove Real Estate, LLC
Map
Source: Indiana Regional MLS
MLS Number: 20017005
APN: 47-11-09-400-065.000-004
- 66 Gallery Estates
- 96 Greenwood Retreat Rd
- 2818 Dixie Hwy
- 1986 Dixie Hwy
- 8826 Indiana 37
- 1185 Woodsferry Rd
- 50 S Acres Dr
- 1372 Yockey Rd
- 8106 U S 50
- 0 Church Camp Rd
- 2237 35th St
- 1440 Church Camp Rd
- 2200 33rd St
- TBD Shawnee Dr
- 1051 Trinton Cir
- 2204 30th St
- 1439 Spice Valley Rd
- 2823 Hillside Dr
- 1724 28th St
- 2702 Eastern Ave





