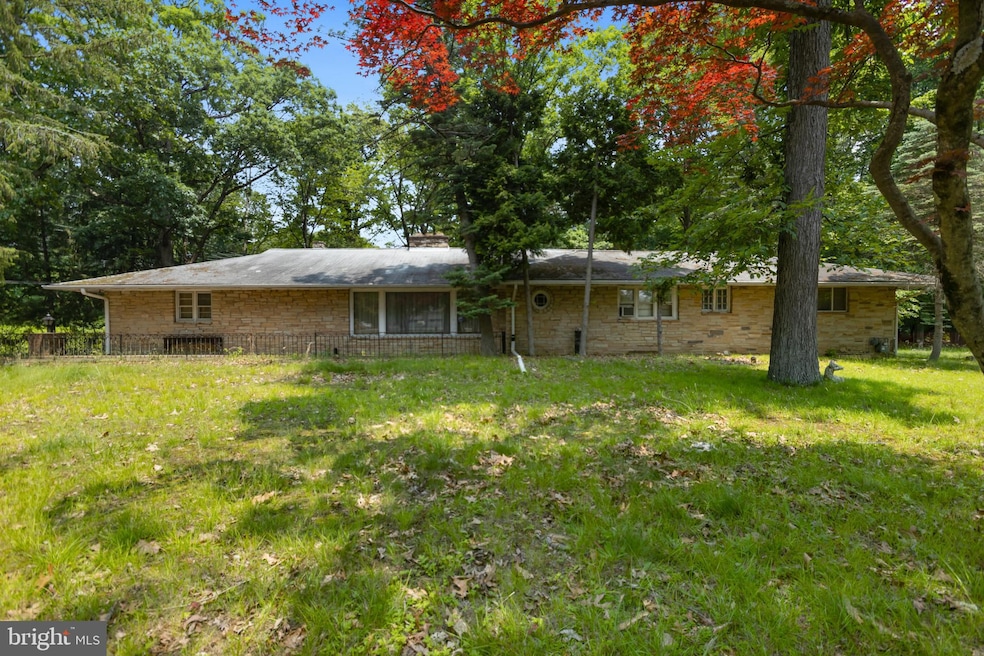280 Eggerts Crossing Rd Lawrence Township, NJ 08648
Estimated payment $4,339/month
Highlights
- In Ground Pool
- View of Trees or Woods
- 1.73 Acre Lot
- Lawrence High School Rated A-
- Commercial Range
- Rambler Architecture
About This Home
Investor & Builder Alert – 1.73 Acres with Development Potential Near Central Park & Rider University. Situated in a desirable pocket of Lawrence Township, this 1.73-acre property offers a rare opportunity for builders, investors, and commercial buyers looking to develop in a fast-growing, well-connected area of Mercer County. The property includes a 6-bedroom, 2 full bath, 2 half bath home totaling approximately 2,940 square feet. The home needs renovation, making it a solid investment opportunity for those seeking to transform or repurpose the site. A commercial-grade garage sits at the rear of the property—perfect for contractors, storage, or staging construction. Located behind Rider University and just minutes from The College of New Jersey (TCNJ) and downtown Princeton, this site is surrounded by a strong educational and professional base, contributing to stable housing demand and long-term value. It's also close to Route 1, Route 295, NJ Transit, and SEPTA regional rail, making it ideal for commuters and accessible for future homeowners. With public utilities, flat topography, and ample frontage, the lot offers excellent potential for subdivision into 4–5 single-family homes (subject to township approvals). Whether you're planning a small residential community or envisioning a mixed-use plan, this site offers flexibility in a location with high upside potential. 280 Eggerts Crossing Road is an outstanding opportunity to build, invest, and grow in one of Central Jersey’s most promising development corridors.
Listing Agent
(609) 304-1298 julie.golding@foxroach.com Compass RE License #RS371826 Listed on: 06/09/2025

Home Details
Home Type
- Single Family
Est. Annual Taxes
- $10,672
Year Built
- Built in 1958
Lot Details
- 1.73 Acre Lot
- Rural Setting
- Backs to Trees or Woods
- Back Yard
- Subdivision Possible
- Property is zoned R-2B
Home Design
- Rambler Architecture
- Brick Exterior Construction
- Slab Foundation
Interior Spaces
- 2,940 Sq Ft Home
- Property has 1.5 Levels
- 3 Fireplaces
- Wood Burning Fireplace
- Brick Fireplace
- Views of Woods
- Flood Lights
- Finished Basement
Kitchen
- Commercial Range
- Down Draft Cooktop
- Dishwasher
- Compactor
- Disposal
Bedrooms and Bathrooms
- 6 Main Level Bedrooms
Laundry
- Dryer
- Washer
Parking
- 2 Parking Spaces
- 2 Detached Carport Spaces
- Driveway
Outdoor Features
- In Ground Pool
- Patio
- Shed
- Outdoor Grill
- Porch
Utilities
- Cooling System Mounted In Outer Wall Opening
- Heating Available
- 100 Amp Service
- Well
- Natural Gas Water Heater
Community Details
- No Home Owners Association
Listing and Financial Details
- Tax Lot 00077
- Assessor Parcel Number 07-02801-00077
Map
Home Values in the Area
Average Home Value in this Area
Tax History
| Year | Tax Paid | Tax Assessment Tax Assessment Total Assessment is a certain percentage of the fair market value that is determined by local assessors to be the total taxable value of land and additions on the property. | Land | Improvement |
|---|---|---|---|---|
| 2025 | $10,673 | $344,500 | $113,600 | $230,900 |
| 2024 | $10,459 | $344,500 | $113,600 | $230,900 |
| 2023 | $10,459 | $344,500 | $113,600 | $230,900 |
| 2022 | $10,270 | $344,500 | $113,600 | $230,900 |
| 2021 | $10,139 | $344,500 | $113,600 | $230,900 |
| 2020 | $9,997 | $344,500 | $113,600 | $230,900 |
| 2019 | $9,870 | $344,500 | $113,600 | $230,900 |
| 2018 | $9,646 | $344,500 | $113,600 | $230,900 |
| 2017 | $9,601 | $344,500 | $113,600 | $230,900 |
| 2016 | $9,460 | $344,500 | $113,600 | $230,900 |
| 2015 | $9,198 | $344,500 | $113,600 | $230,900 |
| 2014 | $9,026 | $344,500 | $113,600 | $230,900 |
Property History
| Date | Event | Price | List to Sale | Price per Sq Ft |
|---|---|---|---|---|
| 06/09/2025 06/09/25 | For Sale | $650,000 | -- | $221 / Sq Ft |
Purchase History
| Date | Type | Sale Price | Title Company |
|---|---|---|---|
| Interfamily Deed Transfer | -- | None Available | |
| Deed | -- | -- |
Mortgage History
| Date | Status | Loan Amount | Loan Type |
|---|---|---|---|
| Closed | -- | No Value Available |
Source: Bright MLS
MLS Number: NJME2060512
APN: 07-02801-0000-00077
- 359 Eggert Crossing Rd
- 241 Roseland Ave
- 177 Drift Ave
- 133 Point Ct
- 131 Drift Ave
- 214 Point Ct
- 8 Misty Morn Ln
- 235 Eldridge Ave
- Lot 8 Alcazar Ave
- 117 Manitee Ave
- 222 Federal Point Blvd
- 43 -BEF Rose St-New
- 142 Susan Dr
- 56 Holiday Ct
- 141 Altamawr Ave
- 27 Altamawr Ave
- 6 Holiday Ct
- 30 Meriline Ave
- 6 Todd Ln
- 142 Traditions Way
- 1000 Stewarts Crossing Way
- 350 Windsor Ct
- 1600 White Pine Cir
- 6 Anthony Ln
- 163 Federal Point Blvd Unit 163
- 100 Forge Cir
- 14 Dogleg Ln
- 917 Sturwood Way
- 438 Ewingville Rd
- 56 Sherbrooke Rd
- 16 Lawrenceville Pennington Rd
- 39 Mabel St
- 6 Hedgecroft Dr
- 1501 Parkside Ave
- 135 Keswick Ave
- 317 Glenn Ave
- 211 Meadow Woods Ln Unit 211
- 107 Meadow Woods Ln
- 410 Denow Rd
- 3000 Colts Cir






