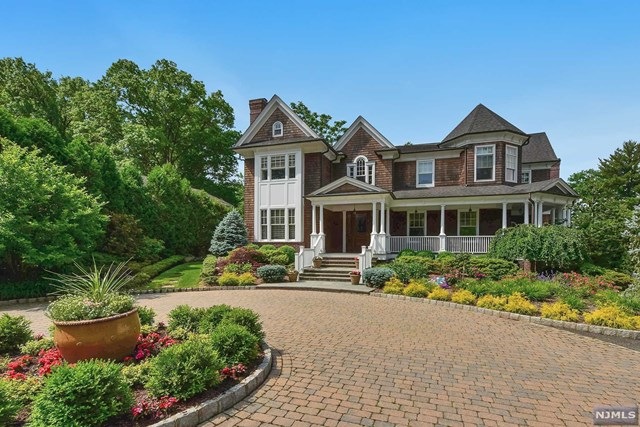
$2,999,000
- 6 Beds
- 8 Baths
- 348 Jones Rd
- Englewood, NJ
NEWLY RENOVATED CUSTOM SIX BR, SIX FULL AND TWO HALF BATHS CONTEMPORARY HOME ON .46 ACRES IN ENGLEWOODS PRESTIGIOUS EAST HILL NEIGHBORHOOD.FIRST FLOOR FEATURES GRAND FOYER,DEN/LIBRARY,FDR,LR W/SLIDERS OUT TO THE BACKYARD,HALF BATH,GOURMET KOSHAR EAT IN KITCHEN W/STAINLESS STEEL APPLIANCES,LARGE WALKIN PANTRY AND SLIDERS TO THE BACKYARD;IN ADDITION THERE IS A GUEST SUITE W/SITTING AREA,FULL BATH
Stuart Aronoff Prominent Properties Sotheby's International Realty-Tenafly
