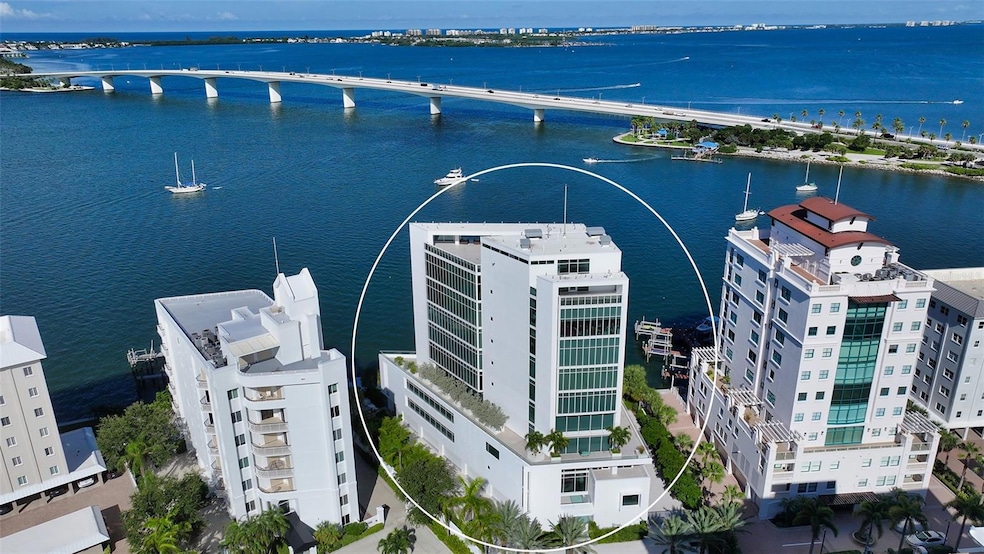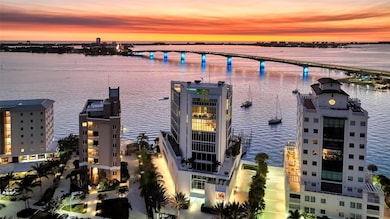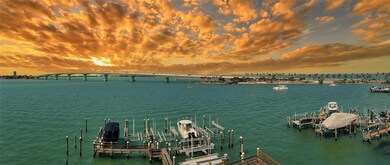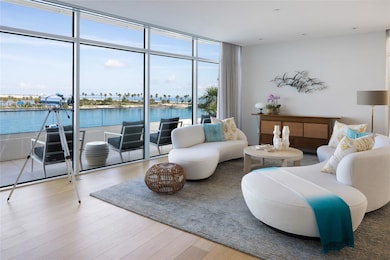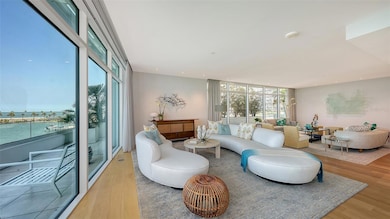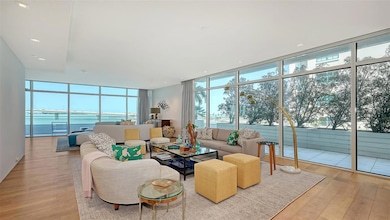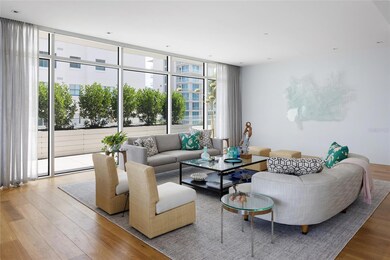280 Golden Gate Point Unit 400 Sarasota, FL 34236
Downtown Sarasota NeighborhoodEstimated payment $69,851/month
Highlights
- 86 Feet of Bay Harbor Waterfront
- White Water Ocean Views
- Fitness Center
- Southside Elementary School Rated A
- Assigned Boat Slip
- Heated Infinity Pool
About This Home
Designed by internationally-acclaimed Guy Peterson, this one-of-a-kind two-story residence in the exclusive AQUA building is a triumph of architecture and design. Offering unparalleled scale, luxury, and exclusivity, this Golden Gate Point residence is the only unit at AQUA to feature a spectacular 360-degree wraparound terrace, seamlessly blending indoor and outdoor living with breathtaking Sarasota Bay views.
Spanning 7,645 sq. ft. of exquisitely designed interiors and an additional 4,000 sq. ft. of private outdoor space, this architectural icon embodies sophisticated waterfront living. An abundance of natural light illuminates every space, highlighting the sculptural floating circular staircase, custom Holland & Sherry draperies, and designer lighting. Floor-to-ceiling windows frame panoramic vistas of Sarasota Bay and the Ringling Bridge, creating a dynamic connection between the home and its stunning surroundings. For the ultimate in boating and car enthusiasts' convenience, this residence boasts two private boat slips, ensuring direct access to the open waters, along with two climate-controlled garages (four total spaces) with electric car charging, providing the security and exclusivity of private parking. From sunrise to sunset, this meticulously designed residence offers an unrivaled waterfront lifestyle. With only seven residences, AQUA offers unmatched privacy and exclusivity, featuring personalized concierge services, a sauna, yoga studio, state-of-the-art fitness center, and secure wine storage. Situated just moments from downtown Sarasota, this architectural masterpiece provides the serenity of Bayfront living with effortless access to world-class dining, shopping, and cultural experiences. This is not just a residence—it is a landmark of modern design, luxury, and lifestyle.
Listing Agent
MICHAEL SAUNDERS & COMPANY Brokerage Phone: 941-951-6660 License #3252897 Listed on: 02/24/2025

Co-Listing Agent
MICHAEL SAUNDERS & COMPANY Brokerage Phone: 941-951-6660 License #3300482
Property Details
Home Type
- Condominium
Est. Annual Taxes
- $98,639
Year Built
- Built in 2016
Lot Details
- 86 Feet of Bay Harbor Waterfront
- East Facing Home
- Landscaped
HOA Fees
- $10,496 Monthly HOA Fees
Parking
- 4 Car Attached Garage
- Basement Garage
- Guest Parking
- On-Street Parking
Property Views
- White Water Ocean
- City
- Pool
Home Design
- Custom Home
- Contemporary Architecture
- Entry on the 4th floor
- Concrete Roof
- Concrete Siding
- Block Exterior
- Pile Dwellings
- Stucco
Interior Spaces
- 7,645 Sq Ft Home
- Open Floorplan
- Wet Bar
- Built-In Features
- Shelving
- Bar Fridge
- High Ceiling
- Ceiling Fan
- Non-Wood Burning Fireplace
- Gas Fireplace
- Double Pane Windows
- Insulated Windows
- Shades
- Drapes & Rods
- Sliding Doors
- Entrance Foyer
- Family Room with Fireplace
- Great Room
- Family Room Off Kitchen
- Formal Dining Room
- Den
- Bonus Room
- Inside Utility
- Smart Home
Kitchen
- Eat-In Kitchen
- Breakfast Bar
- Built-In Oven
- Cooktop with Range Hood
- Microwave
- Freezer
- Dishwasher
- Wine Refrigerator
- Stone Countertops
- Solid Wood Cabinet
- Disposal
Flooring
- Wood
- Carpet
- Cork
- Tile
Bedrooms and Bathrooms
- 4 Bedrooms
- Split Bedroom Floorplan
- En-Suite Bathroom
- Walk-In Closet
- Private Water Closet
- Bathtub With Separate Shower Stall
- Rain Shower Head
- Garden Bath
- Built-In Shower Bench
- Window or Skylight in Bathroom
Laundry
- Laundry Room
- Dryer
- Washer
Accessible Home Design
- Accessibility Features
Pool
- Heated Infinity Pool
- In Ground Spa
- Gunite Pool
- Pool Deck
- Outside Bathroom Access
- Pool Lighting
Outdoor Features
- Access to Bay or Harbor
- Assigned Boat Slip
- Balcony
- Wrap Around Porch
- Exterior Lighting
- Outdoor Storage
- Outdoor Grill
Location
- Flood Zone Lot
- Property is near public transit
Schools
- Southside Elementary School
- Booker Middle School
- Booker High School
Utilities
- Central Heating and Cooling System
- Thermostat
- Underground Utilities
- Water Filtration System
- Gas Water Heater
- High Speed Internet
- Cable TV Available
Listing and Financial Details
- Visit Down Payment Resource Website
- Legal Lot and Block 4 / 1
- Assessor Parcel Number 2010097003
Community Details
Overview
- Association fees include 24-Hour Guard, cable TV, common area taxes, pool, gas, insurance, internet, ground maintenance, maintenance, management, pest control, recreational facilities, security, sewer, trash, water
- Crystal Volpe Association, Phone Number (941) 217-6768
- Visit Association Website
- Aqua Subdivision Community
- Aqua Subdivision
- 9-Story Property
Recreation
- Fitness Center
- Community Pool
Pet Policy
- Pets up to 101 lbs
- Pet Size Limit
- 2 Pets Allowed
- Dogs and Cats Allowed
Security
- Security Service
- Gated Community
- Storm Windows
Amenities
- Elevator
Map
Home Values in the Area
Average Home Value in this Area
Tax History
| Year | Tax Paid | Tax Assessment Tax Assessment Total Assessment is a certain percentage of the fair market value that is determined by local assessors to be the total taxable value of land and additions on the property. | Land | Improvement |
|---|---|---|---|---|
| 2024 | $121,936 | $5,707,727 | -- | -- |
| 2023 | $121,936 | $8,205,500 | $0 | $8,205,500 |
| 2022 | $116,930 | $8,194,700 | $0 | $8,194,700 |
| 2021 | $100,727 | $5,829,900 | $0 | $5,829,900 |
| 2020 | $124,255 | $7,032,900 | $0 | $7,032,900 |
| 2019 | $118,128 | $7,071,500 | $0 | $7,071,500 |
| 2018 | $103,277 | $5,854,600 | $0 | $5,854,600 |
| 2017 | $121,578 | $6,881,500 | $0 | $6,881,500 |
Property History
| Date | Event | Price | List to Sale | Price per Sq Ft |
|---|---|---|---|---|
| 11/19/2025 11/19/25 | Price Changed | $9,750,000 | -2.3% | $1,275 / Sq Ft |
| 02/24/2025 02/24/25 | For Sale | $9,975,000 | -- | $1,305 / Sq Ft |
Purchase History
| Date | Type | Sale Price | Title Company |
|---|---|---|---|
| Special Warranty Deed | $7,790,000 | None Available |
Mortgage History
| Date | Status | Loan Amount | Loan Type |
|---|---|---|---|
| Previous Owner | $5,000,000 | Adjustable Rate Mortgage/ARM |
Source: Stellar MLS
MLS Number: A4641930
APN: 2010-09-7003
- 280 Golden Gate Point Unit 600
- 258 Golden Gate Point Unit 801
- 350 Golden Gate Point Unit 61
- 325 Golden Gate Point Unit 301
- 325 Golden Gate Point Unit 903
- 325 Golden Gate Point Unit 1003
- 325 Golden Gate Point Unit 703
- 325 Golden Gate Point Unit 704
- 325 Golden Gate Point Unit 802
- 226 Golden Gate Point Unit 21
- 226 Golden Gate Point Unit 32
- 226 Golden Gate Point Unit 12
- 509 Golden Gate Point Unit 2
- 223 Golden Gate Point Unit 803
- 223 Golden Gate Point Unit 5B
- 223 Golden Gate Point Unit 902
- 223 Golden Gate Point Unit 3C
- 223 Golden Gate Point Unit 2A
- 223 Golden Gate Point Unit 9A Penthouse
- 223 Golden Gate Point Unit 5C
- 226 Golden Gate Point Unit 44
- 226 Golden Gate Point Unit 63
- 565 Golden Gate Point Unit 1
- 161 Golden Gate Point Unit 4
- 161 Golden Gate Point Unit 1
- 111 Golden Gate Point Unit 402
- 660 Golden Gate Point Unit 41
- 11 Sunset Dr Unit 304
- 11 Sunset Dr Unit 704
- 11 Sunset Dr Unit 501
- 11 Sunset Dr Unit 505
- 37 Sunset Dr Unit 41
- 37 Sunset Dr Unit 54
- 35 Watergate Dr Unit 806
- 1111 N Gulfstream Ave Unit 16C
- 97 Sunset Dr Unit 201
- 97 Sunset Dr Unit 501
- 1155 N Gulfstream Ave Unit 1607
- 101 Sunset Dr Unit PH3
- 1255 N Gulfstream Ave Unit 402
