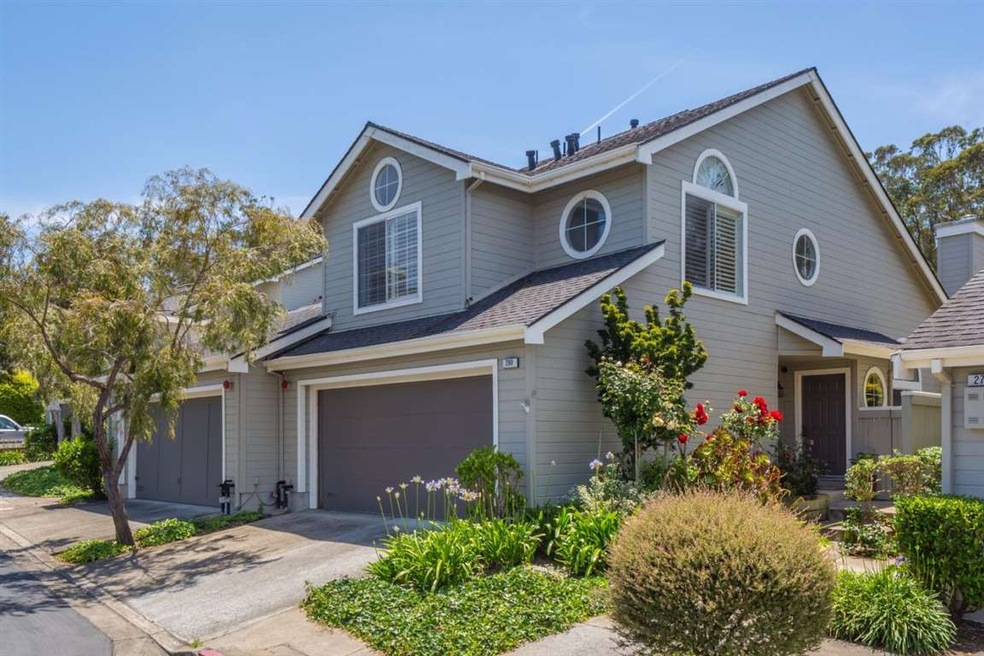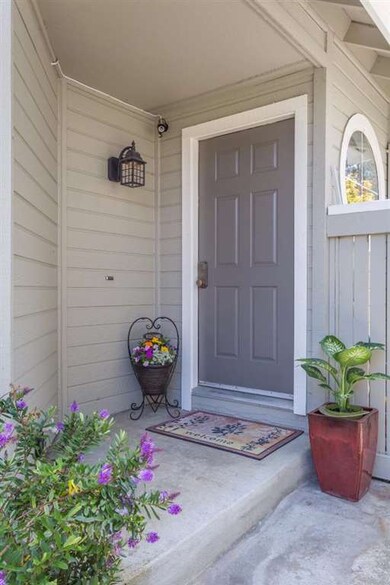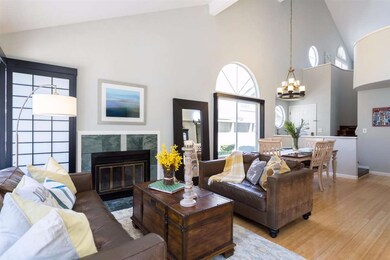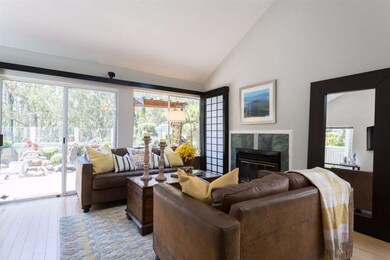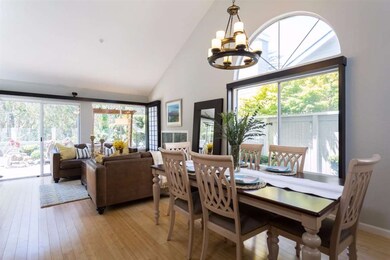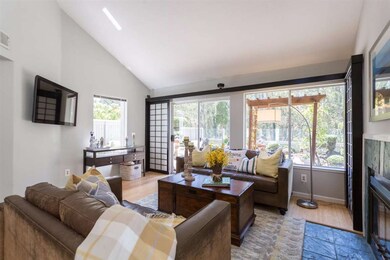
280 Greenview Dr Daly City, CA 94014
Crocker NeighborhoodHighlights
- 32.43 Acre Lot
- Vaulted Ceiling
- Community Pool
- Brisbane Elementary School Rated A
- Wood Flooring
- 5-minute walk to Mission Hills Park
About This Home
As of July 2016Beautifully updated townhouse in the sought after Village in the Park with 2 bedrooms, a loft and 2.5 bathrooms. Light filled home features updated kitchen with breakfast nook area, freshly painted interior, hardwood floors, open living room with vaulted ceilings, fireplace, and double pane windows. 2 bedrooms on upper level w/ large master suite, vaulted ceilings, and a spacious loft that can be walled off into private room. Beautifully landscaped private backyard with a pond, fountains and a patio- great for entertaining overlooking Guadalupe Canyon. 2 car garage and community has a pool and hot tub. A definite must see!
Last Agent to Sell the Property
Kristen Poletti
Redfin License #01940122 Listed on: 06/02/2016
Last Buyer's Agent
Jessica Fausto
Keller Williams Luxury Homes License #01878627

Townhouse Details
Home Type
- Townhome
Est. Annual Taxes
- $11,723
Year Built
- Built in 1985
Lot Details
- Fenced
- Back Yard
Parking
- 2 Car Garage
Home Design
- Slab Foundation
- Composition Roof
Interior Spaces
- 1,562 Sq Ft Home
- 2-Story Property
- Vaulted Ceiling
- Circular Fireplace
- Gas Fireplace
- Combination Dining and Living Room
- Washer and Dryer
Kitchen
- Breakfast Area or Nook
- Gas Oven
- Dishwasher
Flooring
- Wood
- Stone
Bedrooms and Bathrooms
- 3 Bedrooms
Additional Features
- Barbecue Area
- Forced Air Heating System
Listing and Financial Details
- Assessor Parcel Number 102-150-040
Community Details
Overview
- Property has a Home Owners Association
- Association fees include insurance - homeowners, maintenance - common area
- Village In The Park HOA
- Built by Village in the Park
Recreation
- Community Pool
Ownership History
Purchase Details
Purchase Details
Home Financials for this Owner
Home Financials are based on the most recent Mortgage that was taken out on this home.Purchase Details
Home Financials for this Owner
Home Financials are based on the most recent Mortgage that was taken out on this home.Similar Homes in Daly City, CA
Home Values in the Area
Average Home Value in this Area
Purchase History
| Date | Type | Sale Price | Title Company |
|---|---|---|---|
| Interfamily Deed Transfer | -- | None Available | |
| Grant Deed | $870,000 | First American Title Company | |
| Grant Deed | $475,000 | First American Title Company |
Mortgage History
| Date | Status | Loan Amount | Loan Type |
|---|---|---|---|
| Open | $193,000 | Commercial | |
| Open | $435,000 | New Conventional | |
| Previous Owner | $415,000 | New Conventional | |
| Previous Owner | $417,000 | New Conventional | |
| Previous Owner | $552,000 | Fannie Mae Freddie Mac | |
| Previous Owner | $477,241 | Unknown | |
| Previous Owner | $158,946 | Unknown | |
| Previous Owner | $82,000 | Credit Line Revolving | |
| Previous Owner | $232,000 | Unknown | |
| Previous Owner | $48,000 | Credit Line Revolving |
Property History
| Date | Event | Price | Change | Sq Ft Price |
|---|---|---|---|---|
| 06/23/2025 06/23/25 | For Sale | $1,049,999 | +20.7% | $672 / Sq Ft |
| 07/19/2016 07/19/16 | Sold | $870,000 | +10.4% | $557 / Sq Ft |
| 06/15/2016 06/15/16 | Pending | -- | -- | -- |
| 06/02/2016 06/02/16 | For Sale | $788,000 | +65.9% | $504 / Sq Ft |
| 09/28/2012 09/28/12 | Sold | $475,000 | +13.1% | $304 / Sq Ft |
| 07/18/2012 07/18/12 | Pending | -- | -- | -- |
| 07/02/2012 07/02/12 | For Sale | $420,000 | -- | $269 / Sq Ft |
Tax History Compared to Growth
Tax History
| Year | Tax Paid | Tax Assessment Tax Assessment Total Assessment is a certain percentage of the fair market value that is determined by local assessors to be the total taxable value of land and additions on the property. | Land | Improvement |
|---|---|---|---|---|
| 2025 | $11,723 | $1,029,894 | $308,966 | $720,928 |
| 2023 | $11,723 | $970,496 | $291,147 | $679,349 |
| 2022 | $11,292 | $951,468 | $285,439 | $666,029 |
| 2021 | $11,193 | $932,813 | $279,843 | $652,970 |
| 2020 | $11,303 | $923,249 | $276,974 | $646,275 |
| 2019 | $11,223 | $905,147 | $271,544 | $633,603 |
| 2018 | $10,509 | $887,400 | $266,220 | $621,180 |
| 2017 | $10,330 | $870,000 | $261,000 | $609,000 |
| 2016 | $6,965 | $494,109 | $148,232 | $345,877 |
| 2015 | $6,195 | $486,688 | $146,006 | $340,682 |
| 2014 | $5,769 | $477,155 | $143,146 | $334,009 |
Agents Affiliated with this Home
-
Elizabeth Saucier-Johnson
E
Seller's Agent in 2025
Elizabeth Saucier-Johnson
Realty One Group West
(562) 261-0900
5 Total Sales
-
K
Seller's Agent in 2016
Kristen Poletti
Redfin
-
J
Buyer's Agent in 2016
Jessica Fausto
Keller Williams Luxury Homes
-
J
Seller's Agent in 2012
Joel Fletes
RE/MAX
-
R
Buyer's Agent in 2012
Robert Stuckey
Fahey Properties Inc
Map
Source: MLSListings
MLS Number: ML81588572
APN: 102-150-040
- 282 Greenview Dr
- 156 Treeview Dr
- 110 Cityview Dr
- 247 Frankfort St
- 343 Frankfort St
- 1026 San Luis Cir Unit 707
- 1021 San Luis Cir Unit 612
- 689 Templeton Ave
- 301 Hanover St
- 2 Byron Ct
- 850 Pointe Pacific Unit 4
- 281 Polaris Way
- 713 Acton St
- 372 Baltimore Way
- 284 Allison St
- 373 Winchester St
- 454 Ellington Ave
- 444 Ellington Ave
- 1060 Brunswick St
- 108 Naglee Ave
