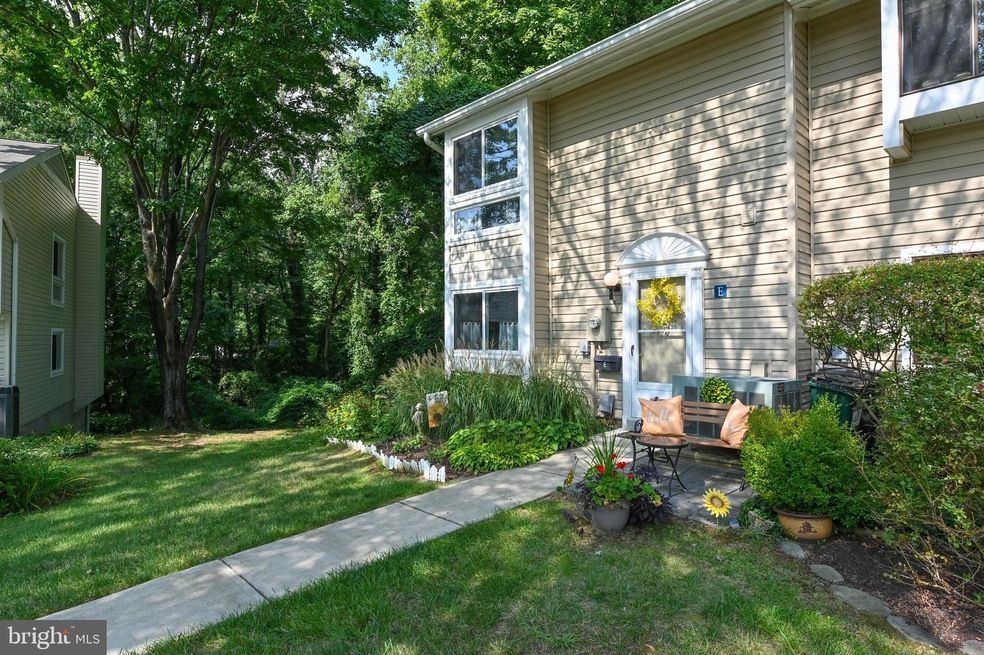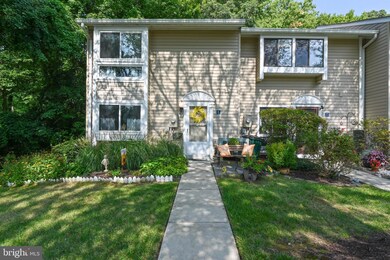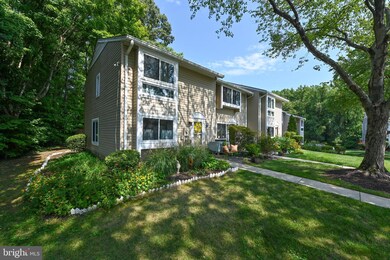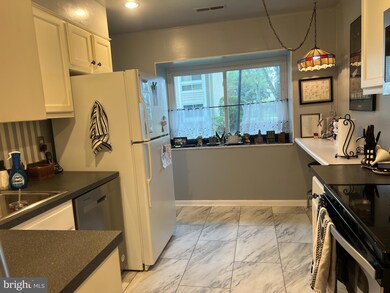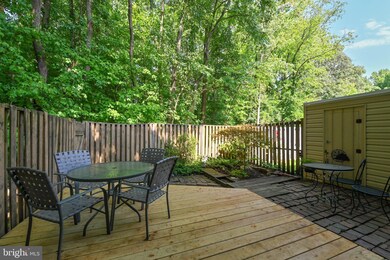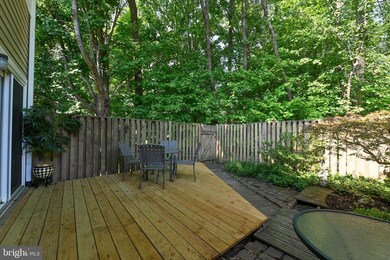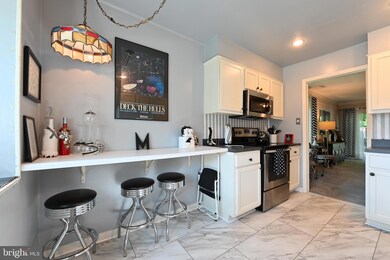
280 Hilltop Ln Unit 7 Annapolis, MD 21403
Tyler Heights-Primrose Acres Neighborhood
3
Beds
2.5
Baths
1,340
Sq Ft
$403/mo
HOA Fee
Highlights
- Contemporary Architecture
- Backs to Trees or Woods
- Community Pool
- Traditional Floor Plan
- Garden View
- 4-minute walk to Truxtun Park
About This Home
As of October 2024Beautiful townhome close to downtown. End unit backs to woods. Immaculately kept and decorated to perfection. Will not last!
Townhouse Details
Home Type
- Townhome
Est. Annual Taxes
- $3,244
Year Built
- Built in 1974
Lot Details
- 1,340 Sq Ft Lot
- Property is Fully Fenced
- Backs to Trees or Woods
HOA Fees
- $403 Monthly HOA Fees
Home Design
- Contemporary Architecture
- Slab Foundation
- Aluminum Siding
Interior Spaces
- 1,340 Sq Ft Home
- Property has 2 Levels
- Traditional Floor Plan
- Ceiling Fan
- Window Treatments
- Sliding Doors
- Living Room
- Dining Room
- Garden Views
Kitchen
- Electric Oven or Range
- Dishwasher
- Disposal
Bedrooms and Bathrooms
- 3 Bedrooms
- En-Suite Primary Bedroom
- En-Suite Bathroom
Laundry
- Dryer
- Washer
Outdoor Features
- Patio
Utilities
- Central Heating and Cooling System
- Electric Water Heater
- Cable TV Available
Listing and Financial Details
- Assessor Parcel Number 020680302475000
Community Details
Overview
- Association fees include exterior building maintenance, management, insurance, pool(s), recreation facility
- Soltaire HOA
- Saltaire Community
- Saltaire Subdivision
Amenities
- Community Center
- Recreation Room
Recreation
- Community Pool
Map
Create a Home Valuation Report for This Property
The Home Valuation Report is an in-depth analysis detailing your home's value as well as a comparison with similar homes in the area
Home Values in the Area
Average Home Value in this Area
Property History
| Date | Event | Price | Change | Sq Ft Price |
|---|---|---|---|---|
| 10/01/2024 10/01/24 | Sold | $335,000 | +3.1% | $250 / Sq Ft |
| 08/31/2024 08/31/24 | Pending | -- | -- | -- |
| 08/30/2024 08/30/24 | For Sale | $325,000 | -- | $243 / Sq Ft |
Source: Bright MLS
Similar Homes in Annapolis, MD
Source: Bright MLS
MLS Number: MDAA2092432
Nearby Homes
- 290 Hilltop Ln
- 1231 Gemini Dr Unit L
- 16 Woodward Ct
- 12 Belvedere Ct
- 234 Chatham Ln
- 52 Primrose Hill Ln
- 57 Primrose Hill Ln
- 105 Rosecrest Dr
- 124 Roselawn Rd
- 122 Roselawn Rd
- 305 Garden Gate Ln
- 145 Spa Dr
- 105 Spa Dr
- 1176 Tyler Ave
- 9 Edelmar Dr
- 415 Hilltop Ln
- 1004 Primrose Rd
- 15 Elliott Rd
- 9 Heritage Ct
- None None
