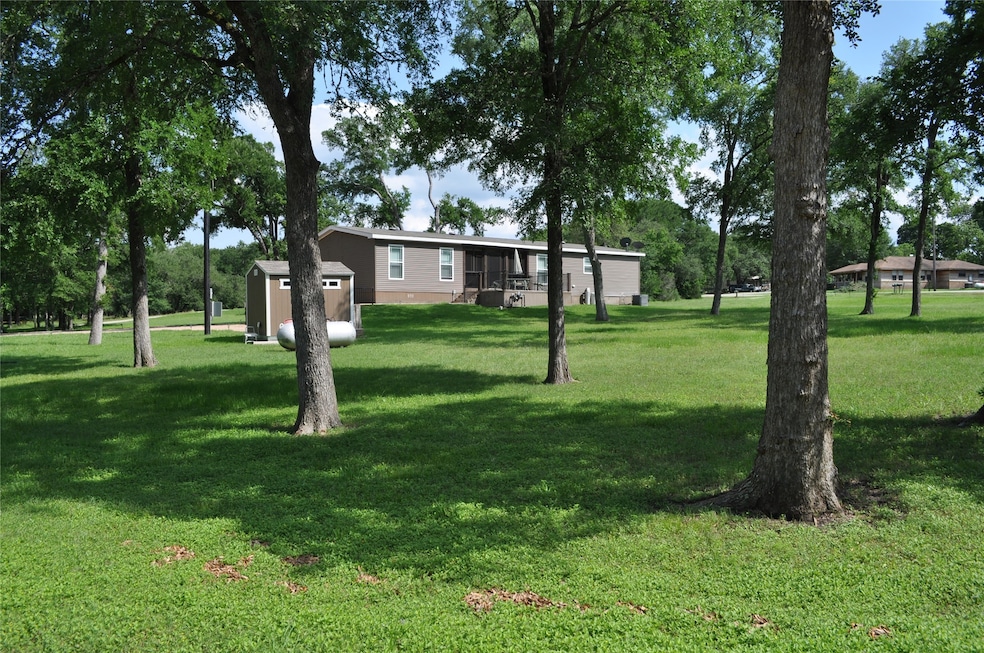
280 Lakewood Cir Brenham, TX 77833
Estimated payment $1,674/month
Highlights
- Deck
- Traditional Architecture
- Screened Porch
- Burton Elementary School Rated A
- Corner Lot
- Beamed Ceilings
About This Home
Charming, modern and comfortable living space! Here is a great opportunity to own this quaint 1980 sq ft 3/2 home on a quiet .96 acres. The home offers a beautiful living room with faux beams, electric rectangular fireplace, lots of windows for natural lighting, a cozy dining area, a modern kitchen with a spacious center island, stainless farm sink, tile backsplash, granite style counter tops, a separate pantry hidden behind a sliding farm door, spacious mud/utility room, and a hot water circulation system throughout the entire home. There are 2 comfortable guest rooms with nice size closets and 1 full bathroom. The luxurious master bedroom with double doors leading to the master bathroom that has a HUGE center walk in shower, separate dressing areas with sinks, 2 walk in closets, separate toilet area and extra bonus dressing area. The outside is great for entertaining, consisting of a sweet screened in porch area, a outside porch area for cooking and a newly 8x10 tuff shed.
Home Details
Home Type
- Single Family
Est. Annual Taxes
- $170
Year Built
- Built in 2021
Lot Details
- 0.96 Acre Lot
- East Facing Home
- Corner Lot
- Sprinkler System
- Cleared Lot
- Side Yard
Home Design
- Traditional Architecture
- Composition Roof
- Vinyl Siding
Interior Spaces
- 1,980 Sq Ft Home
- 1-Story Property
- Beamed Ceilings
- Electric Fireplace
- Family Room Off Kitchen
- Living Room
- Combination Kitchen and Dining Room
- Screened Porch
- Utility Room
- Carpet
- Fire and Smoke Detector
Kitchen
- Walk-In Pantry
- Oven
- Electric Range
- Dishwasher
- Kitchen Island
- Self-Closing Drawers and Cabinet Doors
- Instant Hot Water
Bedrooms and Bathrooms
- 3 Bedrooms
- 2 Full Bathrooms
- Double Vanity
- Bathtub with Shower
Laundry
- Dryer
- Washer
Outdoor Features
- Deck
- Patio
- Shed
Schools
- Burton Elementary School
- Burton High Middle School
- Burton High School
Utilities
- Central Heating and Cooling System
- Well
- Septic Tank
Community Details
- Built by Deer Valley Homebuilders, Inc
- Lake Wood Subdivision
Map
Home Values in the Area
Average Home Value in this Area
Tax History
| Year | Tax Paid | Tax Assessment Tax Assessment Total Assessment is a certain percentage of the fair market value that is determined by local assessors to be the total taxable value of land and additions on the property. | Land | Improvement |
|---|---|---|---|---|
| 2024 | $170 | $12,400 | $11,500 | $900 |
| 2023 | $168 | $12,400 | $11,500 | $900 |
| 2022 | $1,666 | $112,690 | $11,500 | $101,190 |
| 2021 | $1,678 | $105,390 | $6,190 | $99,200 |
| 2020 | $1,550 | $97,110 | $6,190 | $90,920 |
| 2019 | $1,717 | $98,250 | $6,190 | $92,060 |
| 2018 | $1,646 | $94,210 | $6,190 | $88,020 |
| 2017 | $1,656 | $94,240 | $6,190 | $88,050 |
| 2016 | $1,562 | $89,170 | $4,950 | $84,220 |
| 2015 | -- | $85,866 | $4,950 | $81,640 |
| 2014 | -- | $78,060 | $0 | $0 |
Property History
| Date | Event | Price | Change | Sq Ft Price |
|---|---|---|---|---|
| 07/01/2025 07/01/25 | Pending | -- | -- | -- |
| 05/15/2025 05/15/25 | For Sale | $300,000 | -- | $152 / Sq Ft |
Purchase History
| Date | Type | Sale Price | Title Company |
|---|---|---|---|
| Warranty Deed | -- | Brenham Abstract & Title Co |
Similar Homes in Brenham, TX
Source: Houston Association of REALTORS®
MLS Number: 98859559
APN: 7800-005-00600
- 8904 Mariposa Ln
- 245 Christmas Rd
- 750 Christmas Rd
- 000 Dannheim Rd
- 8660 Cedar Hill Rd
- TBD Wauls Legion Rd
- 000 Dannheim Road County Rd
- 0 Wauls Legion Rd
- 0 Dannheim Rd
- 11200 Leisure Rd
- 11330 Lakeview Rd
- 6808 Cedar Hill Rd
- 0 Cedar Hill Rd
- 2700 Quarry Rd
- 125 Forrest Ln
- 9820 Lake Forest Cir
- 00 Quarry Rd
- 0000 Quarry Rd
- 6055 Cedar Hill Rd
- Lot 52 Smoky Rd






