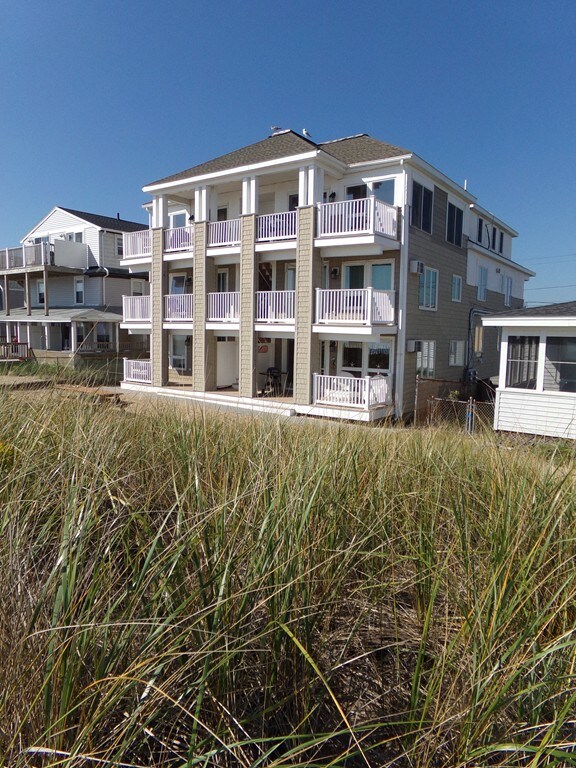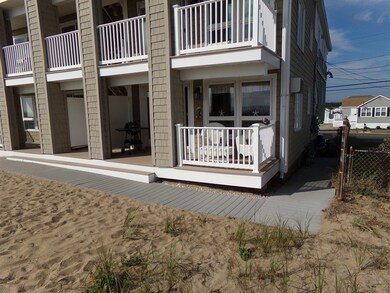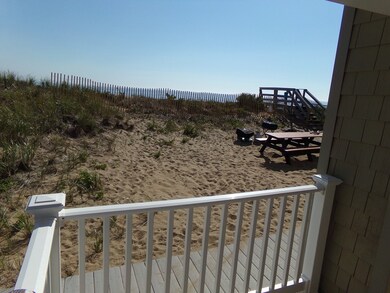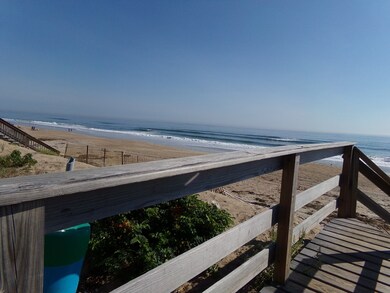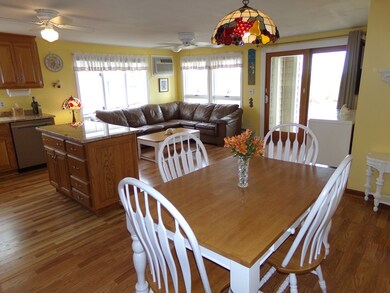
280 N End Blvd Unit 1 Salisbury, MA 01952
Highlights
- Ocean View
- Tile Flooring
- Washer and Dryer
- Tankless Water Heater
About This Home
As of June 2019Carefree living on the beach! Affordable first floor oceanfront 2 bed/2 bath condo. Front to back unit with 2-tiered level. Elegant, open layout. Watch the sunrise over the ocean! Step off the seaside porch to sandy common area for sunning and barbecues. Easy ocean access over wooden walkway leading to miles of gorgeous beach! Street-side porch with marsh views and seasonal sunsets. Updated kitchen 2018 featuring granite countertops and stainless steel appliances. Five ceiling fans. New bedroom floors. Large closets. W/D in unit. Extra storage. Off-street parking for 3 cars. Small pets and rentals OK with restrictions. Can be year round residence or seasonal retreat with option for income! Condo fee includes flood insurance. Professionally managed.
Last Agent to Sell the Property
Get Listed Realty, LLC License #236519466 Listed on: 09/27/2018
Property Details
Home Type
- Condominium
Est. Annual Taxes
- $5,639
Year Built
- Built in 1989
Lot Details
- Year Round Access
HOA Fees
- $341 per month
Interior Spaces
- Sheet Rock Walls or Ceilings
- Ocean Views
- Washer and Dryer
- Basement
Kitchen
- Range
- Microwave
- Dishwasher
- Disposal
Flooring
- Laminate
- Tile
Utilities
- Cooling System Mounted In Outer Wall Opening
- Hot Water Baseboard Heater
- Heating System Uses Gas
- Tankless Water Heater
- Cable TV Available
Community Details
- Call for details about the types of pets allowed
Listing and Financial Details
- Assessor Parcel Number M:34 P:113A
Ownership History
Purchase Details
Home Financials for this Owner
Home Financials are based on the most recent Mortgage that was taken out on this home.Similar Homes in Salisbury, MA
Home Values in the Area
Average Home Value in this Area
Purchase History
| Date | Type | Sale Price | Title Company |
|---|---|---|---|
| Land Court Massachusetts | $162,500 | -- |
Mortgage History
| Date | Status | Loan Amount | Loan Type |
|---|---|---|---|
| Open | $300,000 | Stand Alone Refi Refinance Of Original Loan | |
| Closed | $348,500 | Stand Alone Refi Refinance Of Original Loan | |
| Closed | $100,000 | No Value Available | |
| Closed | $50,000 | No Value Available | |
| Closed | $45,000 | Purchase Money Mortgage |
Property History
| Date | Event | Price | Change | Sq Ft Price |
|---|---|---|---|---|
| 06/11/2019 06/11/19 | Sold | $410,000 | -2.3% | $462 / Sq Ft |
| 04/27/2019 04/27/19 | Pending | -- | -- | -- |
| 04/23/2019 04/23/19 | Price Changed | $419,500 | 0.0% | $473 / Sq Ft |
| 04/23/2019 04/23/19 | For Sale | $419,500 | +2.3% | $473 / Sq Ft |
| 01/02/2019 01/02/19 | Off Market | $410,000 | -- | -- |
| 09/27/2018 09/27/18 | For Sale | $449,000 | +21.4% | $506 / Sq Ft |
| 06/09/2017 06/09/17 | Sold | $370,000 | +1.4% | $417 / Sq Ft |
| 04/04/2017 04/04/17 | Pending | -- | -- | -- |
| 03/29/2017 03/29/17 | For Sale | $365,000 | -- | $411 / Sq Ft |
Tax History Compared to Growth
Tax History
| Year | Tax Paid | Tax Assessment Tax Assessment Total Assessment is a certain percentage of the fair market value that is determined by local assessors to be the total taxable value of land and additions on the property. | Land | Improvement |
|---|---|---|---|---|
| 2025 | $5,639 | $559,400 | $0 | $559,400 |
| 2024 | $5,320 | $509,100 | $0 | $509,100 |
| 2023 | $5,207 | $482,100 | $0 | $482,100 |
| 2022 | $5,010 | $449,700 | $0 | $449,700 |
| 2021 | $4,627 | $410,900 | $0 | $410,900 |
| 2020 | $4,612 | $402,400 | $0 | $402,400 |
| 2019 | $4,615 | $389,100 | $0 | $389,100 |
| 2018 | $4,355 | $369,700 | $0 | $369,700 |
| 2017 | $4,245 | $356,100 | $0 | $356,100 |
| 2016 | $4,201 | $360,000 | $0 | $360,000 |
| 2015 | $4,375 | $372,300 | $0 | $372,300 |
Agents Affiliated with this Home
-
Kris Lippi
K
Seller's Agent in 2019
Kris Lippi
Get Listed Realty, LLC
(860) 595-2506
846 Total Sales
-
John Bourque

Buyer's Agent in 2019
John Bourque
Diamond Key Real Estate
(978) 697-2912
1 in this area
86 Total Sales
-
Judith Drapeau

Seller's Agent in 2017
Judith Drapeau
Lamacchia Realty, Inc.
(508) 633-1222
1 in this area
52 Total Sales
-
Celine Frechette

Buyer's Agent in 2017
Celine Frechette
Carey & Giampa, LLC
(603) 770-4595
9 Total Sales
Map
Source: MLS Property Information Network (MLS PIN)
MLS Number: 72401854
APN: SALI-000034-000000-000113A
- 76 N End Blvd
- 224 N End Blvd Unit B-1
- Lot 18 Map 16
- 168 N End Blvd
- 154 North End Blvd
- 134 Central Ave
- 432 North End Blvd
- 98 N End Blvd
- 117 Central Ave
- 13 11th St W
- 77 N End Blvd Unit 2
- 77 N End Blvd Unit 1
- 38-40 Central Ave
- 29 Central Ave
- 492 N End Blvd
- 498 N End Blvd
- 7 Shea St Unit 4
- 5 Shea St Unit 2
- 520 N End Blvd
- 522 N End Blvd

