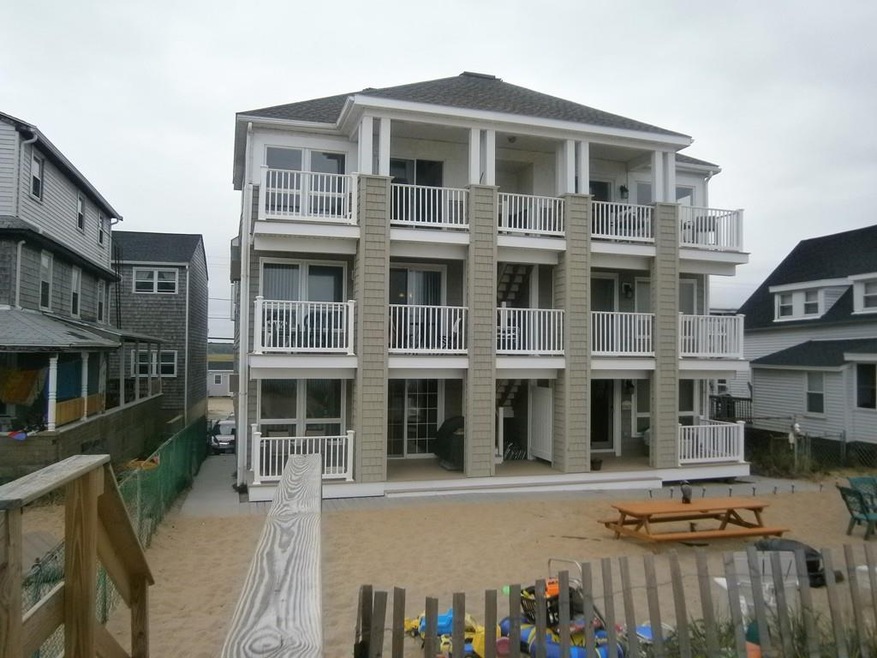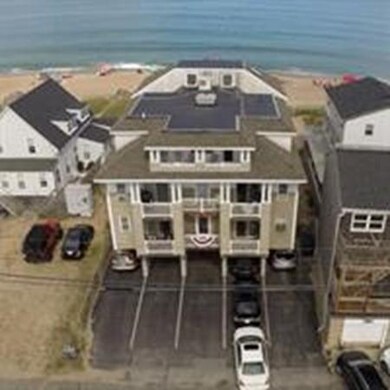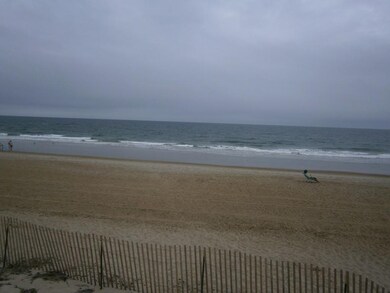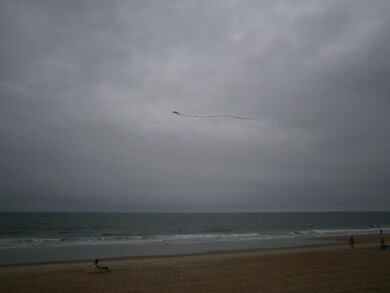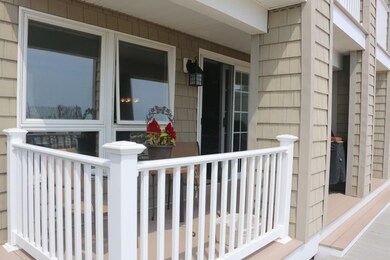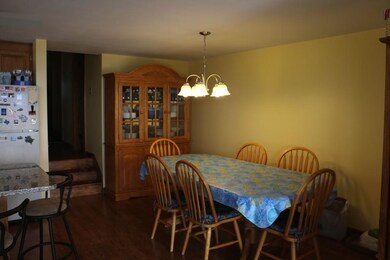
280 N End Blvd Unit 2 Salisbury, MA 01952
Highlights
- Community Beach Access
- Deck
- Covered patio or porch
- Water Access
- Solid Surface Countertops
- Balcony
About This Home
As of January 2017New to the market! Fabulous updated condo on the first floor of small 5 unit complex. This front to back 2 bedroom, 2 bath unit sits directly on the ocean and has had many recent improvements, such as granite/quartz counters in kitchen and both full baths along with new sinks and faucets, new ss dishwasher, new disposal in the fully appliance kitchen with island, the dining area, living room, kitchen has been freshly painted, new lighting, and has new wood laminate flooring, which is easy to maintain. Three a/c units, two are new. Washer and dryer are in the unit. Storage in the basement, off street parking for 3 cars, Outside of complex has been maintained with newer roof, and vinyl siding. Condo fee INCLUDES flood insurance and your dog is welcome, so bring Fido as long as he is 25-30 pounds!
Property Details
Home Type
- Condominium
Est. Annual Taxes
- $4,200
Year Built
- Built in 1989
HOA Fees
- $241 Monthly HOA Fees
Home Design
- Garden Home
- Frame Construction
- Shingle Roof
Interior Spaces
- 887 Sq Ft Home
- 1-Story Property
- Ceiling Fan
- Decorative Lighting
- Window Screens
- Dining Area
- Intercom
Kitchen
- Range
- Microwave
- Dishwasher
- Kitchen Island
- Solid Surface Countertops
- Disposal
Flooring
- Wall to Wall Carpet
- Laminate
- Ceramic Tile
Bedrooms and Bathrooms
- 2 Bedrooms
- 2 Full Bathrooms
Laundry
- Laundry in unit
- Dryer
- Washer
Parking
- 3 Car Parking Spaces
- Tandem Parking
- Off-Street Parking
- Assigned Parking
Outdoor Features
- Outdoor Shower
- Water Access
- Balcony
- Deck
- Covered patio or porch
Utilities
- Cooling System Mounted In Outer Wall Opening
- Window Unit Cooling System
- 3 Cooling Zones
- 1 Heating Zone
- Heating System Uses Natural Gas
- Baseboard Heating
- 100 Amp Service
- Tankless Water Heater
- Gas Water Heater
Listing and Financial Details
- Assessor Parcel Number M:34 P:113B,2147914
Community Details
Overview
- Association fees include water, insurance, maintenance structure, snow removal, trash
- 5 Units
- Sunset Dreams Community
Amenities
- Common Area
- Community Storage Space
Recreation
- Community Beach Access
Pet Policy
- Breed Restrictions
Ownership History
Purchase Details
Home Financials for this Owner
Home Financials are based on the most recent Mortgage that was taken out on this home.Purchase Details
Home Financials for this Owner
Home Financials are based on the most recent Mortgage that was taken out on this home.Similar Homes in Salisbury, MA
Home Values in the Area
Average Home Value in this Area
Purchase History
| Date | Type | Sale Price | Title Company |
|---|---|---|---|
| Quit Claim Deed | -- | None Available | |
| Quit Claim Deed | -- | None Available | |
| Land Court Massachusetts | $352,500 | -- | |
| Land Court Massachusetts | $352,500 | -- |
Mortgage History
| Date | Status | Loan Amount | Loan Type |
|---|---|---|---|
| Open | $360,000 | Adjustable Rate Mortgage/ARM | |
| Closed | $360,000 | Adjustable Rate Mortgage/ARM | |
| Previous Owner | $305,000 | Adjustable Rate Mortgage/ARM | |
| Previous Owner | $300,000 | Stand Alone Refi Refinance Of Original Loan | |
| Previous Owner | $256,000 | No Value Available | |
| Previous Owner | $282,000 | Purchase Money Mortgage |
Property History
| Date | Event | Price | Change | Sq Ft Price |
|---|---|---|---|---|
| 12/01/2018 12/01/18 | Rented | $1,600 | 0.0% | -- |
| 11/27/2018 11/27/18 | Under Contract | -- | -- | -- |
| 11/08/2018 11/08/18 | For Rent | $1,600 | 0.0% | -- |
| 01/12/2017 01/12/17 | Sold | $380,000 | 0.0% | $428 / Sq Ft |
| 12/27/2016 12/27/16 | Pending | -- | -- | -- |
| 10/18/2016 10/18/16 | For Sale | $379,900 | 0.0% | $428 / Sq Ft |
| 08/31/2016 08/31/16 | Pending | -- | -- | -- |
| 07/18/2016 07/18/16 | For Sale | $379,900 | 0.0% | $428 / Sq Ft |
| 09/11/2014 09/11/14 | Rented | $1,250 | 0.0% | -- |
| 09/11/2014 09/11/14 | For Rent | $1,250 | +13.6% | -- |
| 02/09/2012 02/09/12 | Rented | $1,100 | -12.0% | -- |
| 02/09/2012 02/09/12 | For Rent | $1,250 | -- | -- |
Tax History Compared to Growth
Tax History
| Year | Tax Paid | Tax Assessment Tax Assessment Total Assessment is a certain percentage of the fair market value that is determined by local assessors to be the total taxable value of land and additions on the property. | Land | Improvement |
|---|---|---|---|---|
| 2025 | $5,412 | $536,900 | $0 | $536,900 |
| 2024 | $5,142 | $492,100 | $0 | $492,100 |
| 2023 | $5,032 | $465,900 | $0 | $465,900 |
| 2022 | $4,840 | $434,500 | $0 | $434,500 |
| 2021 | $4,626 | $410,800 | $0 | $410,800 |
| 2020 | $4,610 | $402,300 | $0 | $402,300 |
| 2019 | $4,614 | $389,000 | $0 | $389,000 |
| 2018 | $4,354 | $369,600 | $0 | $369,600 |
| 2017 | $4,244 | $356,000 | $0 | $356,000 |
| 2016 | $4,200 | $359,900 | $0 | $359,900 |
| 2015 | $4,344 | $369,700 | $0 | $369,700 |
Agents Affiliated with this Home
-

Seller's Agent in 2018
Selma Apovian
Selma's Real Estate LLC
(603) 553-7094
-
Judith Drapeau

Seller's Agent in 2017
Judith Drapeau
Lamacchia Realty, Inc.
(508) 633-1222
1 in this area
52 Total Sales
Map
Source: MLS Property Information Network (MLS PIN)
MLS Number: 72039630
APN: SALI-000034-000000-000113B
- 76 N End Blvd
- 224 N End Blvd Unit B-1
- Lot 18 Map 16
- 168 N End Blvd
- 154 North End Blvd
- 134 Central Ave
- 432 North End Blvd
- 98 N End Blvd
- 117 Central Ave
- 13 11th St W
- 77 N End Blvd Unit 2
- 77 N End Blvd Unit 1
- 38-40 Central Ave
- 29 Central Ave
- 492 N End Blvd
- 498 N End Blvd
- 7 Shea St Unit 4
- 5 Shea St Unit 2
- 520 N End Blvd
- 522 N End Blvd
