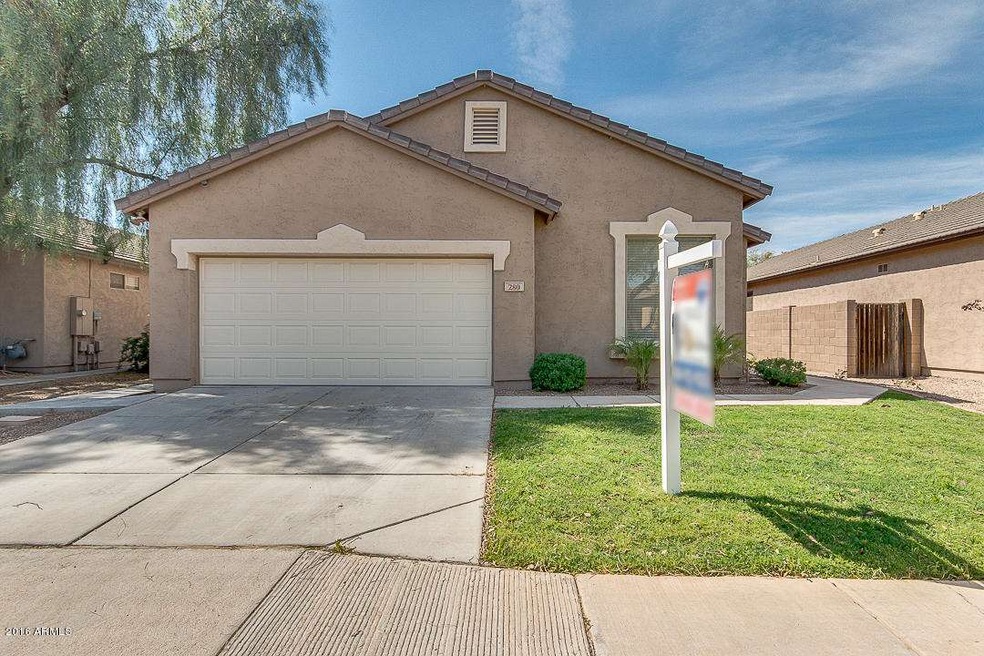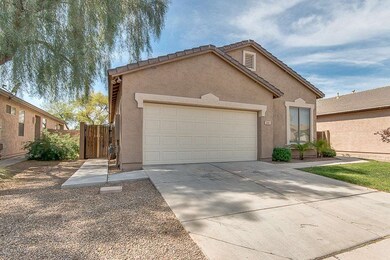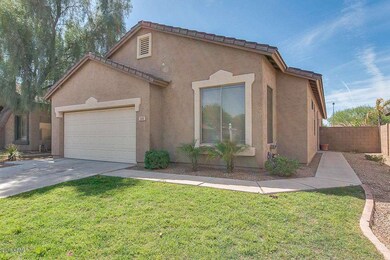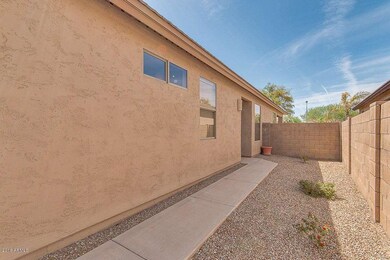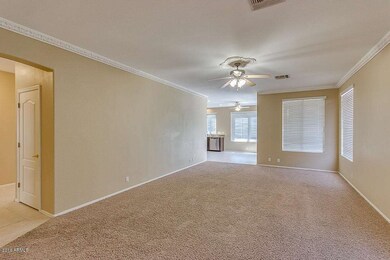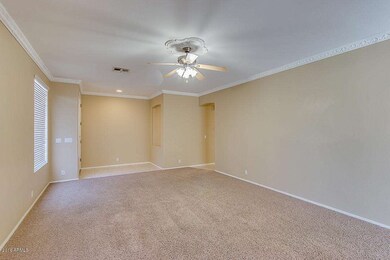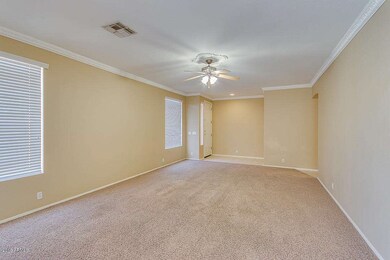
280 N Nash Way Chandler, AZ 85225
Southwest Gilbert NeighborhoodHighlights
- Granite Countertops
- Covered patio or porch
- Double Pane Windows
- Chandler Traditional Academy - Liberty Campus Rated A
- Eat-In Kitchen
- Dual Vanity Sinks in Primary Bathroom
About This Home
As of July 2023Don't miss this beautiful 3 bedroom, 3 bath home in Dobson Place. Formal living and Family room or this space could be perfect for a spacious home office. The kitchen features all new, stainless steel appliances, granite countertops, beautiful espresso colored cabinets w/ decorative nickel finish hardware. Tons of cabinets & plenty of dining space. Master bedroom comes w/ a large walk-in closet, separate shower & tub in the bathroom, & double sinks. Granite Counter's in all 3 bathrooms.
Plenty of space in the backyard for the kids, and pet's to play. Close and convenient to Chandler Gilbert Community College, movies, dining and easy freeway access. Thousands of dollars in recent upgrades(March 2016) makes this a beauty of a find in Chandler.
Last Agent to Sell the Property
The Phoenix Area Real Estate License #SA028967000 Listed on: 03/23/2016
Home Details
Home Type
- Single Family
Est. Annual Taxes
- $1,689
Year Built
- Built in 1999
Lot Details
- 5,685 Sq Ft Lot
- Block Wall Fence
- Front and Back Yard Sprinklers
- Sprinklers on Timer
- Grass Covered Lot
HOA Fees
- $42 Monthly HOA Fees
Parking
- 2 Car Garage
- Garage Door Opener
Home Design
- Wood Frame Construction
- Tile Roof
- Stucco
Interior Spaces
- 1,892 Sq Ft Home
- 1-Story Property
- Ceiling height of 9 feet or more
- Double Pane Windows
Kitchen
- Eat-In Kitchen
- Built-In Microwave
- Granite Countertops
Flooring
- Carpet
- Tile
Bedrooms and Bathrooms
- 3 Bedrooms
- Remodeled Bathroom
- Primary Bathroom is a Full Bathroom
- 3 Bathrooms
- Dual Vanity Sinks in Primary Bathroom
- Bathtub With Separate Shower Stall
Outdoor Features
- Covered patio or porch
- Playground
Location
- Property is near a bus stop
Schools
- Sanborn Elementary School
- Willis Junior High School
- Hamilton High School
Utilities
- Refrigerated Cooling System
- Heating System Uses Natural Gas
- High Speed Internet
- Cable TV Available
Listing and Financial Details
- Tax Lot 6
- Assessor Parcel Number 310-11-230
Community Details
Overview
- Association fees include ground maintenance
- Dobson Place Association, Phone Number (480) 813-6788
- Built by Shea homes
- Dobson Place Subdivision
- FHA/VA Approved Complex
Recreation
- Community Playground
- Bike Trail
Ownership History
Purchase Details
Home Financials for this Owner
Home Financials are based on the most recent Mortgage that was taken out on this home.Purchase Details
Home Financials for this Owner
Home Financials are based on the most recent Mortgage that was taken out on this home.Purchase Details
Home Financials for this Owner
Home Financials are based on the most recent Mortgage that was taken out on this home.Purchase Details
Purchase Details
Purchase Details
Home Financials for this Owner
Home Financials are based on the most recent Mortgage that was taken out on this home.Purchase Details
Home Financials for this Owner
Home Financials are based on the most recent Mortgage that was taken out on this home.Similar Homes in Chandler, AZ
Home Values in the Area
Average Home Value in this Area
Purchase History
| Date | Type | Sale Price | Title Company |
|---|---|---|---|
| Warranty Deed | $500,000 | American Title Service Agency | |
| Quit Claim Deed | -- | American Title Service Agency | |
| Interfamily Deed Transfer | -- | Unisource | |
| Warranty Deed | $268,000 | Fidelity Natl Title Agency I | |
| Interfamily Deed Transfer | -- | None Available | |
| Interfamily Deed Transfer | -- | First American Title | |
| Warranty Deed | $156,000 | First American Title | |
| Warranty Deed | $128,235 | First American Title |
Mortgage History
| Date | Status | Loan Amount | Loan Type |
|---|---|---|---|
| Open | $400,000 | New Conventional | |
| Previous Owner | $232,500 | New Conventional | |
| Previous Owner | $254,600 | New Conventional | |
| Previous Owner | $43,200 | Credit Line Revolving | |
| Previous Owner | $146,500 | Unknown | |
| Previous Owner | $124,800 | New Conventional | |
| Previous Owner | $127,383 | FHA | |
| Closed | $23,400 | No Value Available |
Property History
| Date | Event | Price | Change | Sq Ft Price |
|---|---|---|---|---|
| 07/07/2023 07/07/23 | Sold | $500,000 | -1.0% | $264 / Sq Ft |
| 06/16/2023 06/16/23 | Pending | -- | -- | -- |
| 06/08/2023 06/08/23 | Price Changed | $504,999 | -0.8% | $267 / Sq Ft |
| 06/01/2023 06/01/23 | Price Changed | $508,999 | -0.2% | $269 / Sq Ft |
| 05/26/2023 05/26/23 | Price Changed | $509,999 | -0.8% | $270 / Sq Ft |
| 05/16/2023 05/16/23 | Price Changed | $514,000 | -0.2% | $272 / Sq Ft |
| 04/22/2023 04/22/23 | Price Changed | $515,242 | -0.2% | $272 / Sq Ft |
| 04/14/2023 04/14/23 | For Sale | $516,250 | 0.0% | $273 / Sq Ft |
| 04/10/2023 04/10/23 | Pending | -- | -- | -- |
| 04/05/2023 04/05/23 | For Sale | $516,250 | 0.0% | $273 / Sq Ft |
| 03/30/2023 03/30/23 | Pending | -- | -- | -- |
| 03/28/2023 03/28/23 | Price Changed | $516,250 | -0.2% | $273 / Sq Ft |
| 03/23/2023 03/23/23 | Price Changed | $517,250 | -0.5% | $273 / Sq Ft |
| 03/10/2023 03/10/23 | Price Changed | $519,999 | -1.0% | $275 / Sq Ft |
| 02/24/2023 02/24/23 | For Sale | $525,000 | +95.9% | $277 / Sq Ft |
| 04/26/2016 04/26/16 | Sold | $268,000 | -0.7% | $142 / Sq Ft |
| 03/23/2016 03/23/16 | For Sale | $269,999 | -- | $143 / Sq Ft |
Tax History Compared to Growth
Tax History
| Year | Tax Paid | Tax Assessment Tax Assessment Total Assessment is a certain percentage of the fair market value that is determined by local assessors to be the total taxable value of land and additions on the property. | Land | Improvement |
|---|---|---|---|---|
| 2025 | $1,748 | $23,179 | -- | -- |
| 2024 | $1,744 | $22,075 | -- | -- |
| 2023 | $1,744 | $37,180 | $7,430 | $29,750 |
| 2022 | $1,683 | $28,660 | $5,730 | $22,930 |
| 2021 | $1,764 | $26,880 | $5,370 | $21,510 |
| 2020 | $1,756 | $24,860 | $4,970 | $19,890 |
| 2019 | $1,689 | $22,930 | $4,580 | $18,350 |
| 2018 | $1,635 | $21,650 | $4,330 | $17,320 |
| 2017 | $1,524 | $20,430 | $4,080 | $16,350 |
| 2016 | $1,468 | $19,550 | $3,910 | $15,640 |
| 2015 | $1,689 | $18,530 | $3,700 | $14,830 |
Agents Affiliated with this Home
-
J
Seller's Agent in 2023
Jason Cascio
HUNT Real Estate ERA
-

Buyer's Agent in 2023
Charyn Chilcher
Realty One Group
(480) 699-3400
1 in this area
3 Total Sales
-

Seller's Agent in 2016
Pieter Dijkstra
The Phoenix Area Real Estate
(480) 221-1332
132 Total Sales
-
E
Seller Co-Listing Agent in 2016
Elizabeth Challoner
The Phoenix Area Real Estate
(602) 290-8833
41 Total Sales
Map
Source: Arizona Regional Multiple Listing Service (ARMLS)
MLS Number: 5417202
APN: 310-11-230
- 303 N Danielson Way
- 231 N Nash Way
- 2461 E Stephens Place
- 2641 E Binner Dr
- 2260 E Binner Dr
- 263 N Wilson Dr
- 550 N Mammoth Way
- 195 N Cottonwood St Unit 26
- 25 N Cottonwood St Unit 41
- 25 N Cottonwood St Unit 47
- 381 N Bell Place
- 2868 E Binner Dr
- 3 S 130th Place
- 2536 E Commonwealth Cir
- 15606 S Gilbert Rd Unit 63
- 345 N Scott Dr
- 291 N Scott Dr
- 2085 E Hulet Place
- 2825 E Galveston St
- 2074 E Hulet Place
