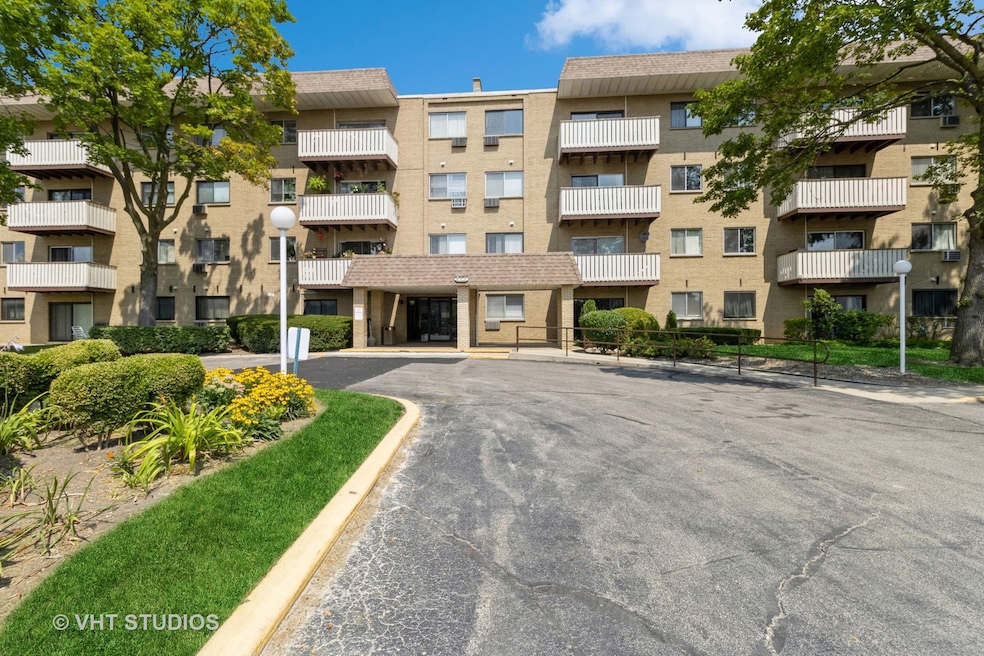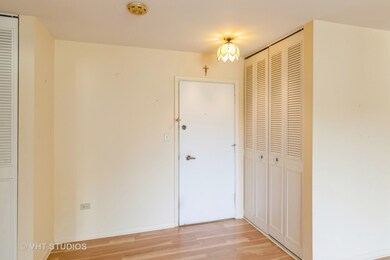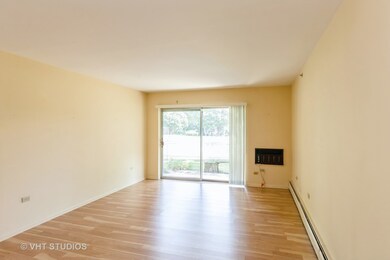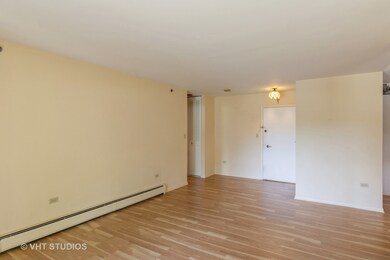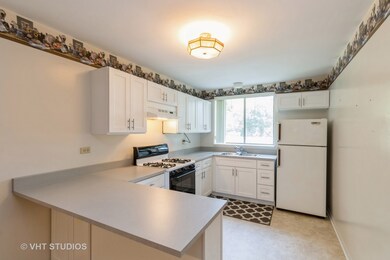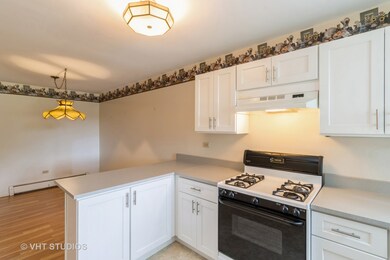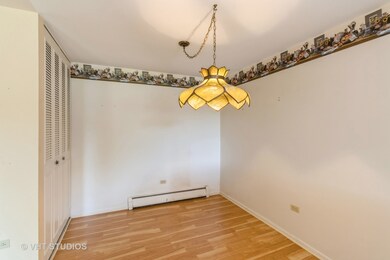
Westgate Condominiums 280 N Westgate Rd Unit 117 Mount Prospect, IL 60056
North Mount Prospect NeighborhoodEstimated Value: $149,000 - $175,000
Highlights
- Wood Flooring
- Main Floor Bedroom
- Party Room
- Indian Grove Elementary School Rated A
- Community Pool
- Elevator
About This Home
As of February 2024Welcome to this bright and spacious 1-bedroom, 1-bathroom condo located on a quiet residential street in Mt. Prospect! This home offers a peaceful and convenient lifestyle with outstanding views of the pond! Step inside and be greeted by a spacious living room with access to your patio. The kitchen offers great cabinet space and opens to a wonderful dining space. You'll find plenty of closets throughout, allowing for easy organization and storage. Sip your morning coffee or unwind in the evenings on your patio which offers captivating views of the beautiful pond. Imagine relaxing in this serene setting, taking in the fresh air and enjoying the peaceful ambiance. Additionally, a spacious storage room is available for all your extra belongings. Laundry facilities are conveniently located on every floor for maximum convenience. The building itself is well-maintained, with recent improvements including an updated roof and complete tuckpointing done less than 2 years ago. The low taxes and a monthly assessment fee that includes heat, water, gas, parking, pool access, and a party room make this condo an outstanding value for your investment. With a prime location and an array of amenities, this home presents an incredible opportunity for comfortable and convenient living. Located just minutes away from shopping, dining, and entertainment options, this condo offers the perfect blend of comfort and convenience. Don't miss out on the opportunity to own this wonderful home in Mt. Prospect. Schedule your showing today and experience the charm and tranquility of this picturesque condo.
Property Details
Home Type
- Condominium
Est. Annual Taxes
- $3,054
Year Built
- Built in 1971
Lot Details
- 5
HOA Fees
- $266 Monthly HOA Fees
Home Design
- Brick Exterior Construction
- Asphalt Roof
Interior Spaces
- 825 Sq Ft Home
- 4-Story Property
- Storage
- Wood Flooring
Bedrooms and Bathrooms
- 1 Bedroom
- 1 Potential Bedroom
- Main Floor Bedroom
- Bathroom on Main Level
- 1 Full Bathroom
Parking
- 1 Parking Space
- Uncovered Parking
- Parking Included in Price
- Assigned Parking
Outdoor Features
- Patio
Schools
- Indian Grove Elementary School
- River Trails Middle School
- John Hersey High School
Utilities
- Two Cooling Systems Mounted To A Wall/Window
- Baseboard Heating
- Heating System Uses Natural Gas
- Lake Michigan Water
Community Details
Overview
- Association fees include heat, water, gas, parking, insurance, clubhouse, pool, exterior maintenance, lawn care, scavenger, snow removal
- 63 Units
- Manager Association, Phone Number (847) 577-9400
- Westgate Subdivision
- Property managed by Westgate of Mt Prospect Condominium
Amenities
- Party Room
- Coin Laundry
- Elevator
Recreation
Pet Policy
- Cats Allowed
Security
- Resident Manager or Management On Site
Ownership History
Purchase Details
Home Financials for this Owner
Home Financials are based on the most recent Mortgage that was taken out on this home.Purchase Details
Similar Homes in the area
Home Values in the Area
Average Home Value in this Area
Purchase History
| Date | Buyer | Sale Price | Title Company |
|---|---|---|---|
| Vladimirskiy Sergey | $150,000 | None Listed On Document | |
| Salinas Pearson Melvin B | $69,000 | -- |
Mortgage History
| Date | Status | Borrower | Loan Amount |
|---|---|---|---|
| Open | Vladimirskiy Sergey | $142,500 |
Property History
| Date | Event | Price | Change | Sq Ft Price |
|---|---|---|---|---|
| 02/15/2024 02/15/24 | Sold | $150,000 | -6.3% | $182 / Sq Ft |
| 01/02/2024 01/02/24 | Pending | -- | -- | -- |
| 09/28/2023 09/28/23 | Price Changed | $160,000 | -5.9% | $194 / Sq Ft |
| 08/23/2023 08/23/23 | For Sale | $170,000 | -- | $206 / Sq Ft |
Tax History Compared to Growth
Tax History
| Year | Tax Paid | Tax Assessment Tax Assessment Total Assessment is a certain percentage of the fair market value that is determined by local assessors to be the total taxable value of land and additions on the property. | Land | Improvement |
|---|---|---|---|---|
| 2024 | $3,054 | $10,708 | $1,362 | $9,346 |
| 2023 | $3,054 | $10,708 | $1,362 | $9,346 |
| 2022 | $3,054 | $10,708 | $1,362 | $9,346 |
| 2021 | $3,156 | $9,601 | $189 | $9,412 |
| 2020 | $3,053 | $9,601 | $189 | $9,412 |
| 2019 | $3,063 | $10,707 | $189 | $10,518 |
| 2018 | $2,192 | $6,863 | $151 | $6,712 |
| 2017 | $2,197 | $6,863 | $151 | $6,712 |
| 2016 | $2,061 | $6,863 | $151 | $6,712 |
| 2015 | $1,669 | $5,109 | $643 | $4,466 |
| 2014 | $1,641 | $5,109 | $643 | $4,466 |
| 2013 | $1,603 | $5,109 | $643 | $4,466 |
Agents Affiliated with this Home
-
Karen Gatta

Seller's Agent in 2024
Karen Gatta
Baird Warner
(773) 793-7627
3 in this area
117 Total Sales
-
Dmitri Konovalov

Buyer's Agent in 2024
Dmitri Konovalov
Cambridge Realty LLC
2 in this area
43 Total Sales
About Westgate Condominiums
Map
Source: Midwest Real Estate Data (MRED)
MLS Number: 11862000
APN: 03-35-301-052-1016
- 1513 E Lowden Ln
- 303 N School St
- 1101 E Ironwood Dr
- 214 S Mount Prospect Rd
- 1100 N Boxwood Dr Unit P4P5P6
- 466 Radcliffe Ave
- 117 S William St
- 1000 N Westgate Rd
- 501 N Maple St
- 218 E Highland Ave
- 408 E Garwood Ave
- 423 N Emerson St
- 122 E Highland Ave
- 1615 E Linden Ln
- 612 Maple Ct
- 317 S Louis St
- 44 Cranbrook Dr
- 1119 E Dogwood Ln
- 1116 N Westgate Rd
- 1400-1500 E Kensington Rd
- 280 N Westgate Rd Unit 421
- 280 N Westgate Rd Unit 400
- 280 N Westgate Rd Unit 330
- 280 N Westgate Rd Unit 320
- 280 N Westgate Rd Unit 130
- 280 N Westgate Rd Unit 128
- 280 N Westgate Rd Unit 224
- 280 N Westgate Rd Unit 134
- 280 N Westgate Rd Unit 131
- 280 N Westgate Rd Unit 221
- 280 N Westgate Rd Unit 426
- 280 N Westgate Rd Unit 432
- 280 N Westgate Rd Unit 127
- 280 N Westgate Rd Unit 120
- 280 N Westgate Rd Unit 427
- 280 N Westgate Rd Unit 429
- 280 N Westgate Rd Unit 122
- 280 N Westgate Rd Unit 232
- 280 N Westgate Rd Unit 123
- 280 N Westgate Rd Unit 322
