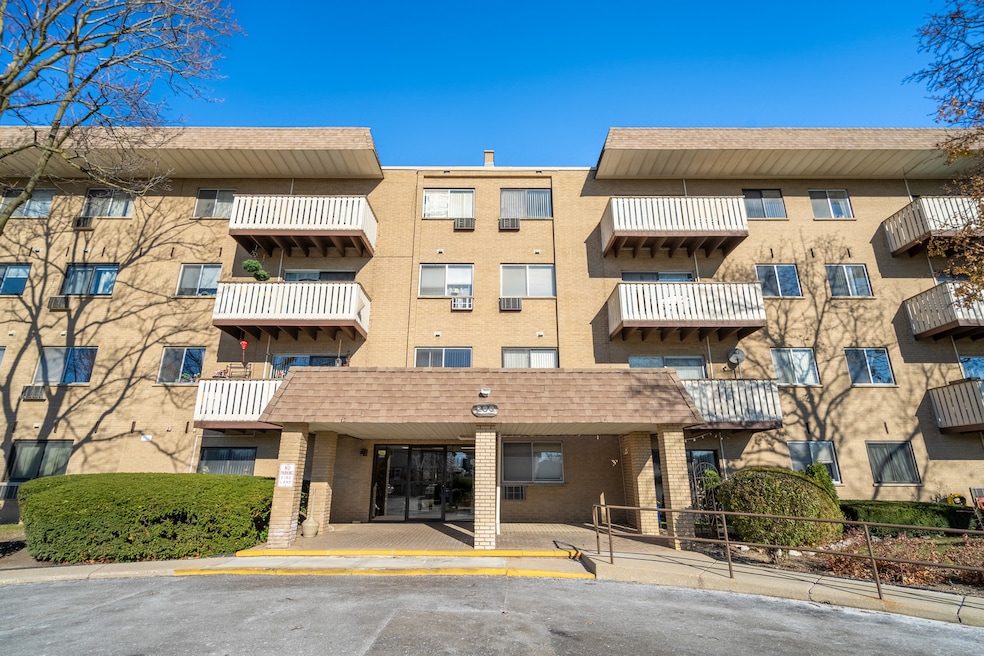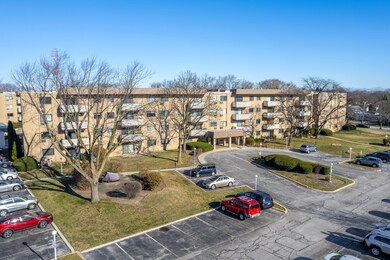
Westgate Condominiums 280 N Westgate Rd Unit 329 Mount Prospect, IL 60056
North Mount Prospect NeighborhoodHighlights
- Water Views
- In Ground Pool
- Intercom
- Indian Grove Elementary School Rated A
- Balcony
- Living Room
About This Home
As of April 2025WOW! New, new, new! This fully updated condo is brand new from top to bottom-everything is fresh, sleek, and modern. Nestled in a serene area surrounded by single-family homes and conveniently close to shopping, this bright and airy condo is a hidden gem! The fabulous kitchen, equipped with brand-new stainless-steel appliances, offers a sleek and contemporary design perfect for any home chef. Spacious rooms bathed in natural light create a warm, inviting atmosphere throughout the home. Step out onto the incredible balcony overlooking a picturesque pond-a perfect spot to savor peaceful mornings and the sound of birdsong. The master bedroom features a generously sized walk-in closet, ensuring ample storage space. Additional amenities include abundant parking with one assigned space, access to a pool ideal for leisure or entertaining. The monthly association fees include heat, gas, parking, common insurance, pool and even water! With everything brand new in the unit, the future owner will be the first to enjoy the untouched finishes and appliances, making this home truly move-in ready. Don't miss this opportunity to own such a stunning property!
Last Agent to Sell the Property
Core Realty & Investments Inc. License #475182285 Listed on: 02/19/2025

Property Details
Home Type
- Condominium
Est. Annual Taxes
- $4,179
Year Built
- Built in 1971 | Remodeled in 2024
HOA Fees
- $384 Monthly HOA Fees
Home Design
- Brick Exterior Construction
- Asphalt Roof
Interior Spaces
- 4-Story Property
- Family Room
- Living Room
- Combination Kitchen and Dining Room
- Storage
- Laundry Room
- Vinyl Flooring
- Water Views
- Intercom
Kitchen
- Range<<rangeHoodToken>>
- <<microwave>>
- Dishwasher
Bedrooms and Bathrooms
- 2 Bedrooms
- 2 Potential Bedrooms
Parking
- 1 Parking Space
- Parking Included in Price
- Assigned Parking
Outdoor Features
- In Ground Pool
Schools
- Indian Grove Elementary School
- River Trails Middle School
- John Hersey High School
Utilities
- Baseboard Heating
- Lake Michigan Water
Community Details
Overview
- Association fees include heat, water, gas, parking, insurance, clubhouse, pool, exterior maintenance, lawn care, scavenger, snow removal
- 63 Units
- Anna Association, Phone Number (224) 722-9420
- Property managed by Safe Property Management IL
Amenities
- Coin Laundry
- Community Storage Space
- Elevator
Recreation
Pet Policy
- Cats Allowed
Security
- Resident Manager or Management On Site
Ownership History
Purchase Details
Home Financials for this Owner
Home Financials are based on the most recent Mortgage that was taken out on this home.Purchase Details
Home Financials for this Owner
Home Financials are based on the most recent Mortgage that was taken out on this home.Purchase Details
Purchase Details
Purchase Details
Home Financials for this Owner
Home Financials are based on the most recent Mortgage that was taken out on this home.Purchase Details
Home Financials for this Owner
Home Financials are based on the most recent Mortgage that was taken out on this home.Similar Homes in the area
Home Values in the Area
Average Home Value in this Area
Purchase History
| Date | Type | Sale Price | Title Company |
|---|---|---|---|
| Warranty Deed | $259,000 | None Listed On Document | |
| Warranty Deed | $177,000 | Chicago Title Insurance Compan | |
| Interfamily Deed Transfer | -- | -- | |
| Interfamily Deed Transfer | -- | -- | |
| Warranty Deed | $60,000 | -- | |
| Warranty Deed | $87,000 | -- |
Mortgage History
| Date | Status | Loan Amount | Loan Type |
|---|---|---|---|
| Previous Owner | $60,000 | No Value Available | |
| Previous Owner | $78,200 | No Value Available |
Property History
| Date | Event | Price | Change | Sq Ft Price |
|---|---|---|---|---|
| 04/17/2025 04/17/25 | Sold | $259,000 | 0.0% | -- |
| 03/24/2025 03/24/25 | Pending | -- | -- | -- |
| 03/20/2025 03/20/25 | For Sale | $259,000 | 0.0% | -- |
| 03/11/2025 03/11/25 | Pending | -- | -- | -- |
| 02/19/2025 02/19/25 | For Sale | $259,000 | +46.3% | -- |
| 10/09/2024 10/09/24 | Sold | $177,000 | +10.7% | -- |
| 09/18/2024 09/18/24 | Pending | -- | -- | -- |
| 09/12/2024 09/12/24 | For Sale | $159,900 | -- | -- |
Tax History Compared to Growth
Tax History
| Year | Tax Paid | Tax Assessment Tax Assessment Total Assessment is a certain percentage of the fair market value that is determined by local assessors to be the total taxable value of land and additions on the property. | Land | Improvement |
|---|---|---|---|---|
| 2024 | $4,179 | $14,059 | $1,788 | $12,271 |
| 2023 | $3,034 | $14,059 | $1,788 | $12,271 |
| 2022 | $3,034 | $14,059 | $1,788 | $12,271 |
| 2021 | $3,049 | $12,605 | $248 | $12,357 |
| 2020 | $3,021 | $12,605 | $248 | $12,357 |
| 2019 | $3,041 | $14,059 | $248 | $13,811 |
| 2018 | $1,781 | $9,010 | $198 | $8,812 |
| 2017 | $1,804 | $9,010 | $198 | $8,812 |
| 2016 | $1,956 | $9,010 | $198 | $8,812 |
| 2015 | $1,334 | $6,708 | $844 | $5,864 |
| 2014 | $1,330 | $6,708 | $844 | $5,864 |
| 2013 | $1,279 | $6,708 | $844 | $5,864 |
Agents Affiliated with this Home
-
Iryna Kerch

Seller's Agent in 2025
Iryna Kerch
Core Realty & Investments Inc.
(872) 235-9736
3 in this area
78 Total Sales
-
Claudiu Popescu

Buyer's Agent in 2025
Claudiu Popescu
Baird Warner
(312) 912-5616
2 in this area
101 Total Sales
-
Kim Moustis

Seller's Agent in 2024
Kim Moustis
Keller Williams Experience
(630) 244-0451
1 in this area
406 Total Sales
-
Lauren Borjon

Seller Co-Listing Agent in 2024
Lauren Borjon
Keller Williams Experience
(630) 290-6115
1 in this area
76 Total Sales
About Westgate Condominiums
Map
Source: Midwest Real Estate Data (MRED)
MLS Number: 12291480
APN: 03-35-301-052-1090
- 290 N Westgate Rd Unit 300
- 290 N Westgate Rd Unit 401
- 1007 Wildwood Ln
- 901 E Ardyce Ln
- 301 N Stevenson Ln
- 203 N Louis St Unit B
- 220 N Yates Ln
- 14 S George St
- 576 Amherst Ave
- 581 N Mount Prospect Rd
- 651 Longford Dr
- 303 N School St
- 609 N Eastman Dr
- 503 Blue Jay Ct
- 214 S Mount Prospect Rd
- 1100 N Boxwood Dr Unit P4P5P6
- 730 Kylemore Dr
- 14 S Owen St
- 316 N Elm St
- 1000 N Westgate Rd

