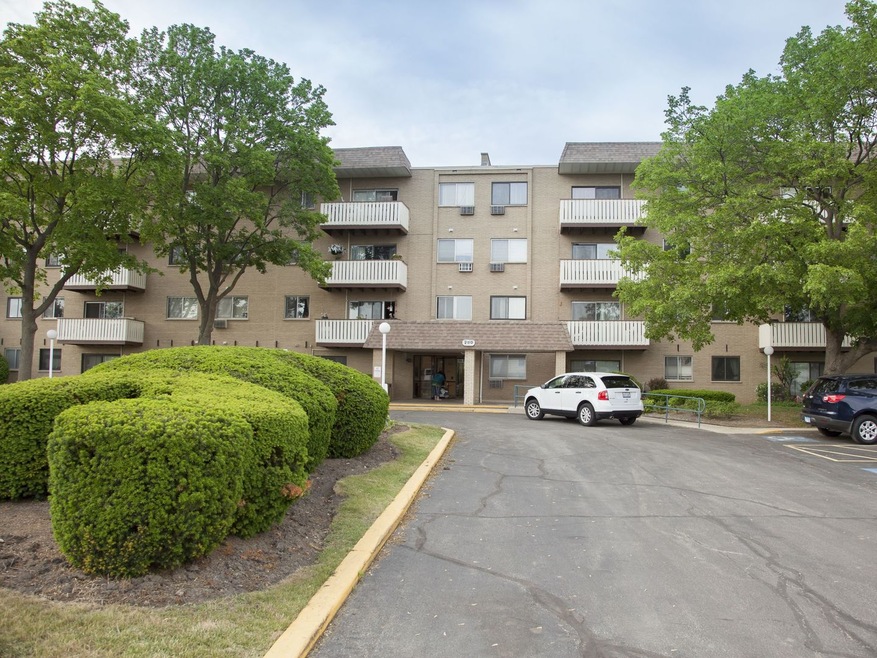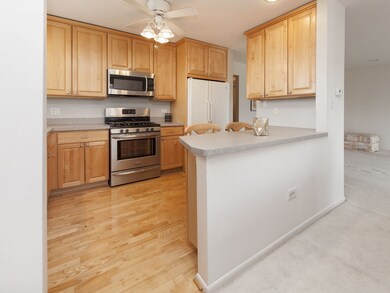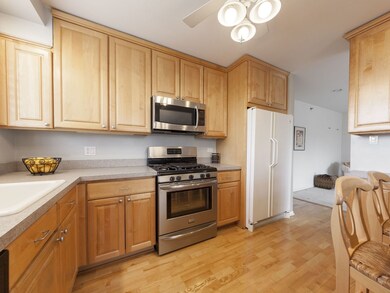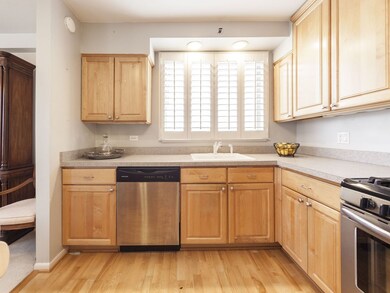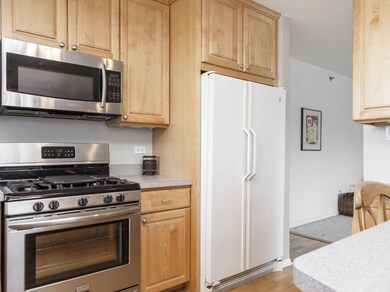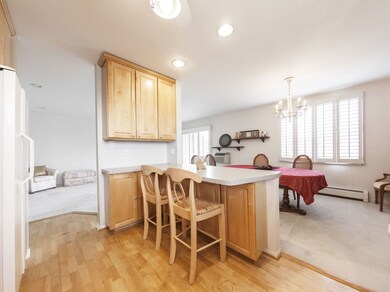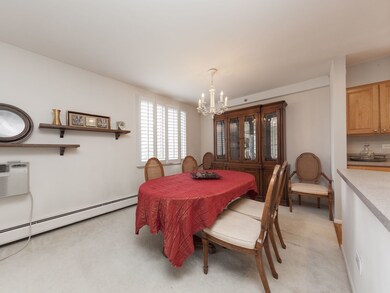
Westgate Condominiums 280 N Westgate Rd Unit 334 Mount Prospect, IL 60056
North Mount Prospect NeighborhoodEstimated Value: $194,000 - $235,826
Highlights
- Wood Flooring
- End Unit
- Party Room
- Indian Grove Elementary School Rated A
- Community Pool
- Elevator
About This Home
As of August 2021Beautiful, rare 2bdrm, 2 baths bright corner unit with S/E exposure and many upgrades. Remodeled, pleasure to cook in kitchen with custom 42'' cabinets, breakfast bar, recessed lighting, SS dishwasher, 5 burner stove (including grill) and wood floors. Sliding door to balcony from spacious living room. Formal dining room. The most recent improvements include: recessed lighting, custom plantation shutters, mirror closet doors, mirrored wall in entrance and wood floors. Laundry room, garbage chute and storage are located on the same floor. Well run, self managed complex is fully fire sprinkled and many improvement projects were performed recently including tuckpointing, painting hallways, balconies and remodeling the clubhouse. No special assessment was needed for all these. Your new Westgate residence is filled with space and light. You are going to love living here! Highly-rated District 57 schools!
Last Agent to Sell the Property
Century 21 Circle License #471010769 Listed on: 06/30/2021

Property Details
Home Type
- Condominium
Est. Annual Taxes
- $2,639
Year Built
- Built in 1971
Lot Details
- 5
HOA Fees
- $382 Monthly HOA Fees
Home Design
- Brick Exterior Construction
- Concrete Perimeter Foundation
Interior Spaces
- 1,100 Sq Ft Home
- 4-Story Property
- Ceiling Fan
- Formal Dining Room
- Intercom
Kitchen
- Gas Oven
- Range
- Microwave
- Dishwasher
Flooring
- Wood
- Partially Carpeted
Bedrooms and Bathrooms
- 2 Bedrooms
- 2 Potential Bedrooms
- Walk-In Closet
- 2 Full Bathrooms
Parking
- 2 Parking Spaces
- Driveway
- Uncovered Parking
- Parking Included in Price
- Assigned Parking
Schools
- Indian Grove Elementary School
- River Trails Middle School
- John Hersey High School
Utilities
- Two Cooling Systems Mounted To A Wall/Window
- Baseboard Heating
- Heating System Uses Natural Gas
- Lake Michigan Water
Additional Features
- End Unit
Listing and Financial Details
- Senior Tax Exemptions
- Homeowner Tax Exemptions
Community Details
Overview
- Association fees include heat, water, gas, parking, insurance, clubhouse, pool, exterior maintenance, lawn care, scavenger, snow removal
- 126 Units
- Westgate Association, Phone Number (847) 577-9400
- Westgate Subdivision
- Property managed by Selfmanaged
Amenities
- Common Area
- Party Room
- Coin Laundry
- Elevator
- Community Storage Space
Recreation
- Bike Trail
Pet Policy
- Cats Allowed
Security
- Storm Screens
- Carbon Monoxide Detectors
- Fire Sprinkler System
Ownership History
Purchase Details
Home Financials for this Owner
Home Financials are based on the most recent Mortgage that was taken out on this home.Purchase Details
Home Financials for this Owner
Home Financials are based on the most recent Mortgage that was taken out on this home.Purchase Details
Purchase Details
Purchase Details
Purchase Details
Home Financials for this Owner
Home Financials are based on the most recent Mortgage that was taken out on this home.Similar Homes in the area
Home Values in the Area
Average Home Value in this Area
Purchase History
| Date | Buyer | Sale Price | Title Company |
|---|---|---|---|
| Santiago Roberto | $150,000 | Attorney | |
| Favish Richard | -- | None Available | |
| Pearson Melvin B | -- | -- | |
| Jacqueline Favish Trust | -- | -- | |
| Favish Jacqueline | $60,000 | -- | |
| Shaffer Lawrence | $60,000 | -- |
Mortgage History
| Date | Status | Borrower | Loan Amount |
|---|---|---|---|
| Open | Santiago Roberto | $425,000 | |
| Previous Owner | Shaffer Lawrence | $30,000 |
Property History
| Date | Event | Price | Change | Sq Ft Price |
|---|---|---|---|---|
| 08/02/2021 08/02/21 | Sold | $150,000 | +0.7% | $136 / Sq Ft |
| 07/02/2021 07/02/21 | Pending | -- | -- | -- |
| 06/30/2021 06/30/21 | For Sale | $148,975 | -- | $135 / Sq Ft |
Tax History Compared to Growth
Tax History
| Year | Tax Paid | Tax Assessment Tax Assessment Total Assessment is a certain percentage of the fair market value that is determined by local assessors to be the total taxable value of land and additions on the property. | Land | Improvement |
|---|---|---|---|---|
| 2024 | $3,395 | $15,400 | $1,959 | $13,441 |
| 2023 | $3,221 | $15,400 | $1,959 | $13,441 |
| 2022 | $3,221 | $15,400 | $1,959 | $13,441 |
| 2021 | $2,568 | $13,807 | $272 | $13,535 |
| 2020 | $2,614 | $13,807 | $272 | $13,535 |
| 2019 | $2,639 | $15,399 | $272 | $15,127 |
| 2018 | $1,177 | $9,869 | $217 | $9,652 |
| 2017 | $1,214 | $9,869 | $217 | $9,652 |
| 2016 | $2,964 | $9,869 | $217 | $9,652 |
| 2015 | $931 | $7,348 | $925 | $6,423 |
| 2014 | $946 | $7,348 | $925 | $6,423 |
| 2013 | $891 | $7,348 | $925 | $6,423 |
Agents Affiliated with this Home
-
Stan Sierotnik

Seller's Agent in 2021
Stan Sierotnik
Century 21 Circle
(847) 361-6897
2 in this area
77 Total Sales
-
Bianca Lebron

Buyer's Agent in 2021
Bianca Lebron
Hometown Real Estate
(773) 640-4644
1 in this area
26 Total Sales
About Westgate Condominiums
Map
Source: Midwest Real Estate Data (MRED)
MLS Number: 11140338
APN: 03-35-301-052-1094
- 290 N Westgate Rd Unit 401
- 901 E Ardyce Ln
- 301 N Stevenson Ln
- 220 N Yates Ln
- 634 Clayton Ln
- 14 S George St
- 303 N School St
- 1101 E Ironwood Dr
- 503 Blue Jay Ct
- 214 S Mount Prospect Rd
- 1100 N Boxwood Dr Unit P4P5P6
- 315 N Elm St
- 730 Kylemore Dr
- 14 S Owen St
- 316 N Elm St
- 1000 N Westgate Rd
- 218 E Highland Ave
- 403 N Emerson St
- 346 Drake Ln
- 400 E Garwood Ave
- 280 N Westgate Rd Unit 421
- 280 N Westgate Rd Unit 400
- 280 N Westgate Rd Unit 330
- 280 N Westgate Rd Unit 320
- 280 N Westgate Rd Unit 130
- 280 N Westgate Rd Unit 128
- 280 N Westgate Rd Unit 224
- 280 N Westgate Rd Unit 134
- 280 N Westgate Rd Unit 131
- 280 N Westgate Rd Unit 221
- 280 N Westgate Rd Unit 426
- 280 N Westgate Rd Unit 432
- 280 N Westgate Rd Unit 127
- 280 N Westgate Rd Unit 120
- 280 N Westgate Rd Unit 427
- 280 N Westgate Rd Unit 429
- 280 N Westgate Rd Unit 122
- 280 N Westgate Rd Unit 232
- 280 N Westgate Rd Unit 123
- 280 N Westgate Rd Unit 322
