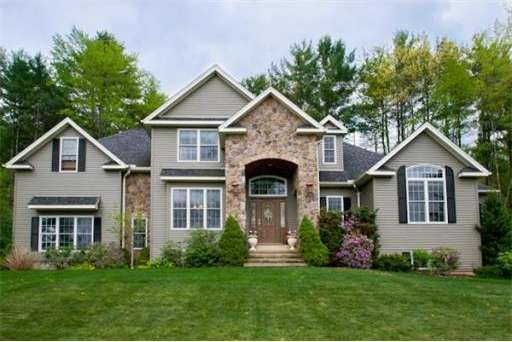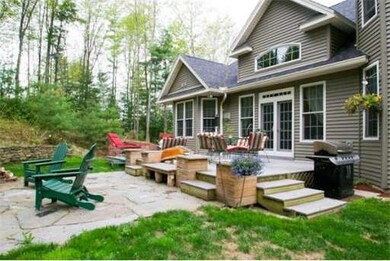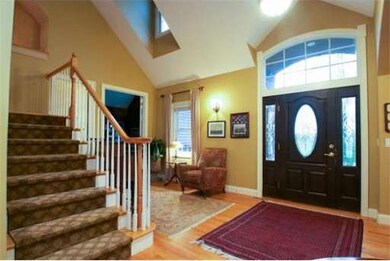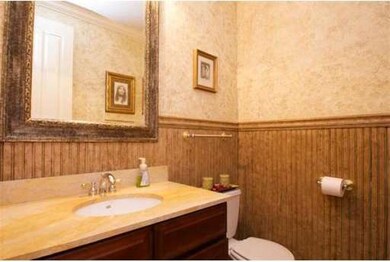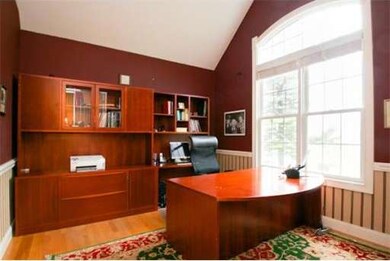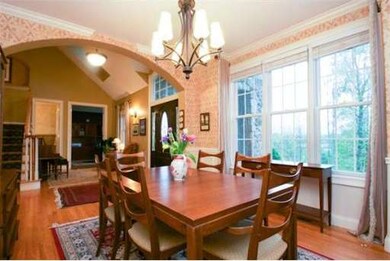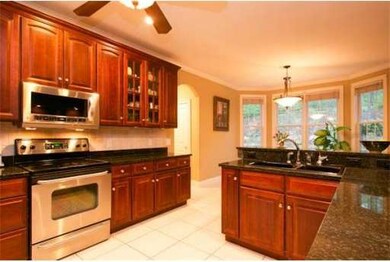
280 Old Wilson Rd Florence, MA 01062
Florence NeighborhoodAbout This Home
As of August 2013Built by a builder for himself, this 4100+ sq ft executive home has detail & quality that few other homes have. Wide crown moldings, high ceilings, hardwd flrs (on 1st flr), open flr plan, chef's kitchen, laundry is on 1st flr, office, lrg bedrms, 2 master bedroom suites w/walkin closets & baths on 1st & 2nd level, 4.5 baths, high windows, ceiling fans, central air, private backyard w/deck & quarry stone wall. The lower level w/game rm, a full bath, 2 rms that could be used- bdrms/office/studio.
Last Buyer's Agent
Cameron Burke
Keller Williams Realty License #452508225
Home Details
Home Type
Single Family
Est. Annual Taxes
$11,300
Year Built
2004
Lot Details
0
Listing Details
- Lot Description: Paved Drive, Scenic View(s)
- Special Features: None
- Property Sub Type: Detached
- Year Built: 2004
Interior Features
- Has Basement: Yes
- Fireplaces: 1
- Primary Bathroom: Yes
- Number of Rooms: 9
- Amenities: Shopping, Park, Walk/Jog Trails, Golf Course, Medical Facility, Laundromat, Bike Path, Conservation Area, Highway Access, House of Worship, Private School, Public School
- Electric: Circuit Breakers
- Energy: Insulated Windows
- Flooring: Tile, Wall to Wall Carpet, Hardwood
- Interior Amenities: Cable Available, Whole House Fan, French Doors
- Basement: Full, Partially Finished, Sump Pump
- Bedroom 2: Second Floor
- Bedroom 3: Second Floor
- Bedroom 4: Second Floor
- Bathroom #1: First Floor
- Bathroom #2: Second Floor
- Bathroom #3: Second Floor
- Kitchen: First Floor
- Laundry Room: First Floor
- Living Room: First Floor
- Master Bedroom: First Floor
- Master Bedroom Description: Bathroom - Full, Bathroom - Double Vanity/Sink, Ceiling Fan(s), Closet - Walk-in, Closet, Flooring - Wall to Wall Carpet
- Dining Room: First Floor
- Family Room: First Floor
Exterior Features
- Construction: Frame
- Exterior: Vinyl, Stone
- Exterior Features: Deck, Patio, Gutters, Hot Tub/Spa, Storage Shed, Sprinkler System, Stone Wall
- Foundation: Poured Concrete
Garage/Parking
- Garage Parking: Attached, Garage Door Opener
- Garage Spaces: 2
- Parking: Paved Driveway
- Parking Spaces: 5
Utilities
- Cooling Zones: 1
- Heat Zones: 2
- Hot Water: Electric, Tank
- Utility Connections: for Gas Range
Ownership History
Purchase Details
Home Financials for this Owner
Home Financials are based on the most recent Mortgage that was taken out on this home.Purchase Details
Home Financials for this Owner
Home Financials are based on the most recent Mortgage that was taken out on this home.Purchase Details
Home Financials for this Owner
Home Financials are based on the most recent Mortgage that was taken out on this home.Purchase Details
Similar Homes in the area
Home Values in the Area
Average Home Value in this Area
Purchase History
| Date | Type | Sale Price | Title Company |
|---|---|---|---|
| Not Resolvable | $551,000 | -- | |
| Not Resolvable | $545,000 | -- | |
| Deed | $565,000 | -- | |
| Deed | $160,000 | -- |
Mortgage History
| Date | Status | Loan Amount | Loan Type |
|---|---|---|---|
| Open | $351,000 | New Conventional | |
| Previous Owner | $408,750 | New Conventional | |
| Previous Owner | $468,000 | Unknown | |
| Previous Owner | $50,000 | No Value Available | |
| Previous Owner | $375,000 | Purchase Money Mortgage | |
| Previous Owner | $467,992 | No Value Available |
Property History
| Date | Event | Price | Change | Sq Ft Price |
|---|---|---|---|---|
| 08/01/2013 08/01/13 | Sold | $551,000 | -3.2% | $132 / Sq Ft |
| 05/30/2013 05/30/13 | Pending | -- | -- | -- |
| 05/21/2013 05/21/13 | For Sale | $569,100 | +4.4% | $136 / Sq Ft |
| 07/13/2012 07/13/12 | Sold | $545,000 | -6.0% | $131 / Sq Ft |
| 06/19/2012 06/19/12 | Pending | -- | -- | -- |
| 03/12/2012 03/12/12 | For Sale | $579,900 | -- | $139 / Sq Ft |
Tax History Compared to Growth
Tax History
| Year | Tax Paid | Tax Assessment Tax Assessment Total Assessment is a certain percentage of the fair market value that is determined by local assessors to be the total taxable value of land and additions on the property. | Land | Improvement |
|---|---|---|---|---|
| 2025 | $11,300 | $811,200 | $97,000 | $714,200 |
| 2024 | $12,141 | $799,300 | $92,800 | $706,500 |
| 2023 | $10,953 | $691,500 | $84,000 | $607,500 |
| 2022 | $10,119 | $565,600 | $79,000 | $486,600 |
| 2021 | $10,125 | $582,900 | $75,600 | $507,300 |
| 2020 | $9,793 | $582,900 | $75,600 | $507,300 |
| 2019 | $9,474 | $545,400 | $88,100 | $457,300 |
| 2018 | $9,316 | $546,700 | $88,100 | $458,600 |
| 2017 | $9,124 | $546,700 | $88,100 | $458,600 |
| 2016 | $8,835 | $546,700 | $88,100 | $458,600 |
| 2015 | $8,567 | $542,200 | $93,100 | $449,100 |
| 2014 | $8,344 | $542,200 | $93,100 | $449,100 |
Agents Affiliated with this Home
-

Seller's Agent in 2013
Lesly Reiter
Keller Williams Realty
(413) 519-9450
2 in this area
105 Total Sales
-
C
Buyer's Agent in 2013
Cameron Burke
Keller Williams Realty
-

Seller's Agent in 2012
Aisjah Flynn
5 College REALTORS®
(413) 218-8074
1 in this area
59 Total Sales
Map
Source: MLS Property Information Network (MLS PIN)
MLS Number: 71529064
APN: NHAM-000044-000130-000001
- 95 Autumn Dr
- 88 Autumn Dr
- Lot 1 Westhampton Rd
- 216 Lovefield St
- 68 Ice Pond Dr
- 21 Birch Ln
- 383 Westhampton Rd
- 811 Burts Pit Rd
- 82 Lovefield St
- 65 Lovefield St
- 48 Chapel St Unit A
- 98 Park Hill Rd
- 380 South St
- 157 Pleasant St Unit 159
- 138 Overlook Dr
- 33 West St
- 303 South St
- 10 Glen Cove Place Unit A
- 12 Glen Cove Place Unit B
- 325 Riverside Dr
