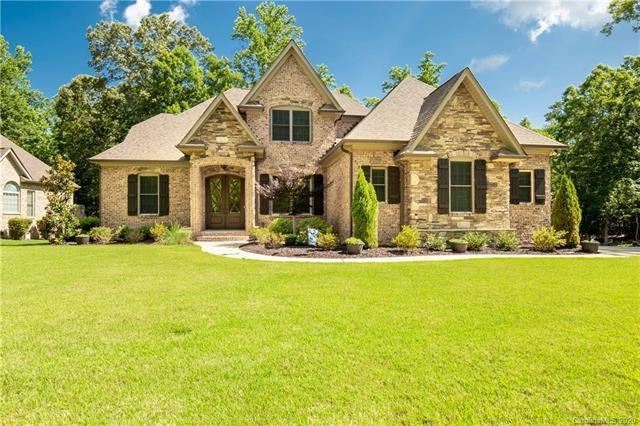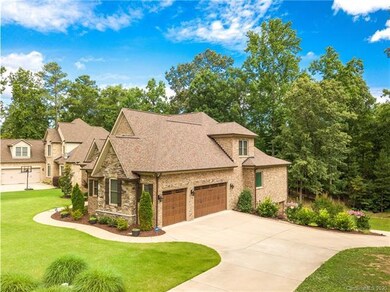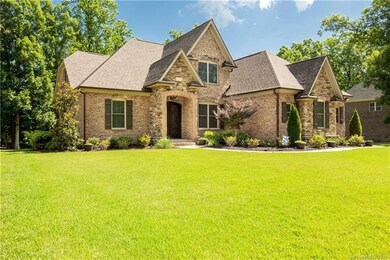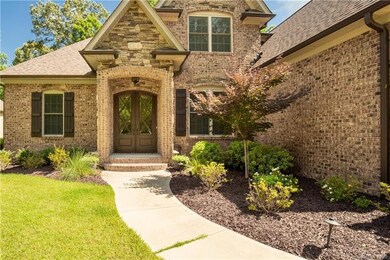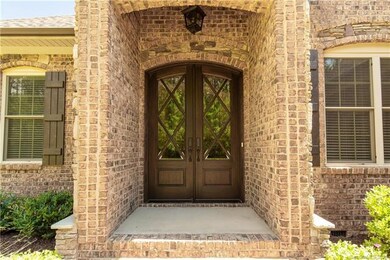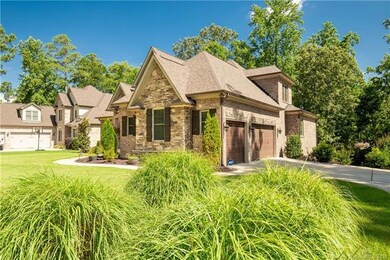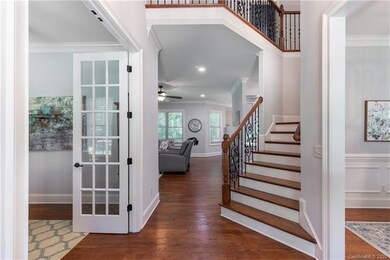
Estimated Value: $798,000 - $868,000
Highlights
- Community Cabanas
- Open Floorplan
- Wood Flooring
- Bethel Elementary School Rated A
- Traditional Architecture
- Attic
About This Home
As of August 2020Unbelievable custom home in phase 1 Palm Tree Cove! Gourmet kitchen in with double wall ovens, six burner gas range, soft close drawers and pull outs, dedicated ice maker, pot filler with pull out spice storage.Living room overlooks the covered back porch and private backyard with 1.01 acres (double lot) and has a cozy feel with the built ins and stone fireplace. Huge owner suite on main, with dream ensuite bath and large walk in closets! Drop zone by garage, home office with French doors, formal dining and breakfast area along with a breakfast bar! Upstairs overlooks the dramatic entry way with three more large bedrooms (one with private bath, other two bedrooms share Jack & Jill bath) & large bonus room, easily bedroom 5. Amazing amount of walk in storage. Three car garage on main level and a one car garage on lower level with a half bath and flex space that can be used a variety of ways! Yard is gardeners dream!! HOA has boat/RV storage on site. Award winning Clover schools.
Last Agent to Sell the Property
Rene Hodges
NorthGroup Real Estate LLC Listed on: 06/26/2020

Home Details
Home Type
- Single Family
Year Built
- Built in 2016
Lot Details
- Front Green Space
- Irrigation
- Many Trees
HOA Fees
- $124 Monthly HOA Fees
Parking
- Attached Garage
Home Design
- Traditional Architecture
- Stone Siding
Interior Spaces
- Open Floorplan
- Gas Log Fireplace
- Mud Room
- Crawl Space
- Attic
Kitchen
- Breakfast Bar
- Kitchen Island
Flooring
- Wood
- Tile
Bedrooms and Bathrooms
- Walk-In Closet
- Garden Bath
Utilities
- Cable TV Available
Listing and Financial Details
- Assessor Parcel Number 550-00-00-148
Community Details
Overview
- Steve Kennedy Association
Recreation
- Community Cabanas
- Community Pool
- Trails
Ownership History
Purchase Details
Home Financials for this Owner
Home Financials are based on the most recent Mortgage that was taken out on this home.Purchase Details
Home Financials for this Owner
Home Financials are based on the most recent Mortgage that was taken out on this home.Purchase Details
Home Financials for this Owner
Home Financials are based on the most recent Mortgage that was taken out on this home.Purchase Details
Purchase Details
Purchase Details
Purchase Details
Similar Homes in York, SC
Home Values in the Area
Average Home Value in this Area
Purchase History
| Date | Buyer | Sale Price | Title Company |
|---|---|---|---|
| Rankin Cassandra Dawn | $600,000 | None Available | |
| Nei Global Relocation Company Inc | $600,000 | None Available | |
| Rimmer Tuck Terry Wayne | $545,000 | None Available | |
| Pratt Nicholas | -- | -- | |
| Pratt Nicholas | $20,900 | -- | |
| Provident Community Bank | -- | -- | |
| Oaktree Homes Inc | $1,755,000 | None Available |
Mortgage History
| Date | Status | Borrower | Loan Amount |
|---|---|---|---|
| Open | Rankin Cassandra Dawn | $613,800 | |
| Previous Owner | Rimmer Tuck Terry Wayne | $436,000 | |
| Previous Owner | Pratt Nicholas J | $458,400 | |
| Previous Owner | Oaktree Homes Inc | $14,618 |
Property History
| Date | Event | Price | Change | Sq Ft Price |
|---|---|---|---|---|
| 08/28/2020 08/28/20 | Sold | $600,000 | -4.0% | $168 / Sq Ft |
| 07/24/2020 07/24/20 | Pending | -- | -- | -- |
| 06/26/2020 06/26/20 | For Sale | $625,000 | +14.7% | $175 / Sq Ft |
| 06/27/2018 06/27/18 | Sold | $545,000 | -- | $152 / Sq Ft |
| 05/21/2018 05/21/18 | Pending | -- | -- | -- |
Tax History Compared to Growth
Tax History
| Year | Tax Paid | Tax Assessment Tax Assessment Total Assessment is a certain percentage of the fair market value that is determined by local assessors to be the total taxable value of land and additions on the property. | Land | Improvement |
|---|---|---|---|---|
| 2024 | $3,336 | $23,510 | $3,200 | $20,310 |
| 2023 | $3,421 | $23,510 | $3,200 | $20,310 |
| 2022 | $2,845 | $23,510 | $3,200 | $20,310 |
| 2021 | -- | $23,510 | $3,200 | $20,310 |
| 2020 | $2,378 | $20,573 | $0 | $0 |
| 2019 | $2,670 | $21,240 | $0 | $0 |
| 2018 | $2,094 | $21,240 | $0 | $0 |
| 2017 | $1,951 | $16,580 | $0 | $0 |
| 2016 | $1,171 | $3,600 | $0 | $0 |
| 2014 | $998 | $3,000 | $3,000 | $0 |
| 2013 | $998 | $3,300 | $3,300 | $0 |
Agents Affiliated with this Home
-
R
Seller's Agent in 2020
Rene Hodges
NorthGroup Real Estate LLC
(704) 412-2804
-
Janet Burgin

Seller Co-Listing Agent in 2020
Janet Burgin
Keller Williams Connected
(704) 747-4774
3 in this area
24 Total Sales
-
Tracy Wanner

Buyer's Agent in 2020
Tracy Wanner
Yancey Realty, LLC
(704) 449-2253
6 in this area
269 Total Sales
-
Emma Walker

Seller's Agent in 2018
Emma Walker
Better Homes and Garden Real Estate Paracle
(803) 610-7172
25 in this area
145 Total Sales
-

Buyer's Agent in 2018
Donna Johnston
EXP Realty LLC
Map
Source: Canopy MLS (Canopy Realtor® Association)
MLS Number: CAR3635094
APN: 5500000147
- 309 Palm Cove Way
- 220 Palm Cove Way
- 2322 Morrison Rd
- 2030 Fasana Rd
- 2021 & 2051 Fasana Dr
- 2220 Sussex Rd
- 2236 Sussex Rd
- 5057 Spratt Rd
- 3.447 acres Spratt Rd
- 1665 Bowater Rd
- 1657 Bowater Rd
- 249 Blue Heron Dr
- 1614 Fieldbrook Rd
- 5212 Bay Rd
- 1832 Marthas Vineyard Rd
- 889 Regulus Ct Unit 41
- 885 Regulus Ct
- 885 Regulus Ct Unit 42
- 859 Regulus Ct
- 845 Regulus Ct
- 280 Palm Cove Way
- 284 Palm Cove Way
- 272 Palm Cove Way
- 294 Palm Cove Way
- 228 Lot 27 Palm Cove Way
- 276 Palm Cove Way
- 268 Palm Cove Way
- 268 Palm Cove Way Unit 30
- Lot 52 Palm Cove Way
- 283 Palm Cove Way
- 279 Palm Cove Way
- 279 Palm Cove Way Unit 11
- 275 Palm Cove Way
- 262 Palm Cove Way
- 287 Palm Cove Way
- 308 Palm Cove Way Unit 37
- 308 Palm Cove Way
- 271 Palm Cove Way
- 293 Palm Cove Way
- 138 Cottage Creek Ct
