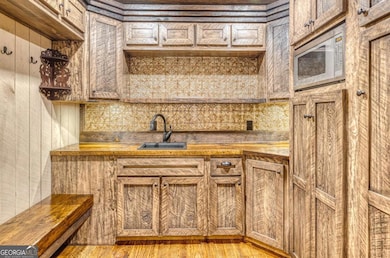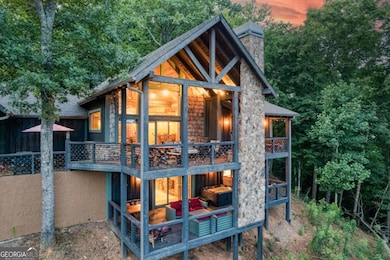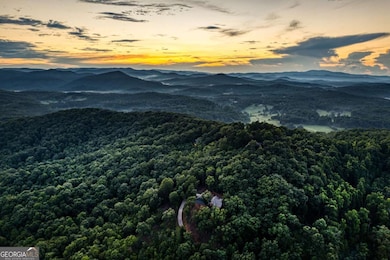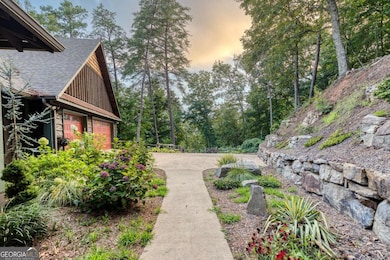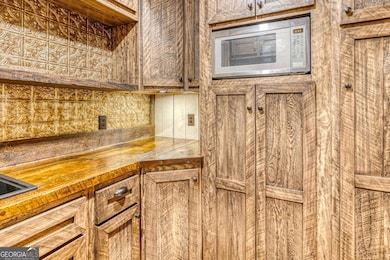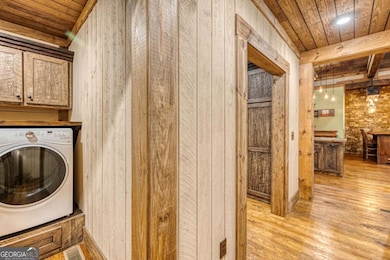
280 Point of View Blue Ridge, GA 30513
Estimated payment $8,678/month
Highlights
- Spa
- Deck
- Wooded Lot
- Mountain View
- Family Room with Fireplace
- Vaulted Ceiling
About This Home
Escape to Rustic Elegance in the Heart of Blue Ridge Discover a haven of tranquility where rustic charm meets modern luxury. This exquisite 3300+ sq ft home, nestled amidst breathtaking panoramic mountain views, is a masterpiece crafted by Keith Sumner Homes. Step inside and be captivated by the vaulted ceilings, open-concept living space, and a warm, inviting atmosphere. Natural stone, exposed beams, and farmhouse fixtures create an ambiance of timeless elegance. Gather around the stone fireplace in the living room or savor meals in the eat-in kitchen with its custom rock countertops and stainless steel appliances. Retreat to the luxurious master suite with its stacked-stone accent wall, vaulted ceiling, and a spa-like ensuite bathroom featuring dual sinks and a step-in shower. Two additional spacious guest bedrooms ensure ample space for visitors, each offering comfort and privacy. The terrace level is an entertainer's dream, complete with a full kitchen, a cozy gas fireplace, and access to a deck with a relaxing hot tub. Imagine soaking under the stars after a day of exploring the surrounding beauty. This home isn't just about indoor luxury; it's about embracing the outdoors. Multiple decks with fireplaces offer the perfect setting for morning coffee or evening stargazing. Enjoy the fresh mountain air from the hammock or chair swing on the lower deck, and fire up the grill for al fresco dining. Located just a stone's throw from the charming town of Blue Ridge, you'll have easy access to an array of outdoor activities, including hiking, white-water rafting, fishing, and exploring the historic downtown. Key Features: Panoramic mountain views Vaulted ceilings and open-concept living space Gourmet kitchen with custom rock countertops Luxurious master suite with spa-like ensuite Terrace level entertainment room with full kitchen Multiple decks with fireplaces and hot tub Close proximity to Blue Ridge and outdoor activities Upgrades: TVs throughout with free WiFi Main-floor laundry hookups Electronically reclining couches for extra sleeping space Additional full kitchen on the lower level This exceptional home offers a unique blend of rustic charm and modern comfort, inviting you to create lasting memories in the heart of the Blue Ridge Mountains. Come experience the warmth and tranquility of this mountainside retreat for yourself.
Home Details
Home Type
- Single Family
Est. Annual Taxes
- $3,201
Year Built
- Built in 2017
Lot Details
- 1.67 Acre Lot
- Sloped Lot
- Wooded Lot
Parking
- 5 Car Garage
Home Design
- Country Style Home
- Cabin
- Composition Roof
- Wood Siding
Interior Spaces
- 2-Story Property
- Beamed Ceilings
- Vaulted Ceiling
- Ceiling Fan
- Gas Log Fireplace
- Family Room with Fireplace
- 4 Fireplaces
- Game Room
- Mountain Views
- Finished Basement
- Fireplace in Basement
- Fire and Smoke Detector
Kitchen
- Microwave
- Dishwasher
- Kitchen Island
- Solid Surface Countertops
Flooring
- Wood
- Tile
Bedrooms and Bathrooms
- 3 Bedrooms | 2 Main Level Bedrooms
- Primary Bedroom on Main
- Double Vanity
Laundry
- Laundry in Mud Room
- Laundry Room
- Dryer
- Washer
Outdoor Features
- Spa
- Balcony
- Deck
- Outdoor Fireplace
Schools
- West Fannin Elementary School
- Fannin County Middle School
- Fannin County High School
Utilities
- Central Heating and Cooling System
- Shared Well
- Septic Tank
- High Speed Internet
- Phone Available
Community Details
- No Home Owners Association
- Trammel Mountain Subdivision
Map
Home Values in the Area
Average Home Value in this Area
Tax History
| Year | Tax Paid | Tax Assessment Tax Assessment Total Assessment is a certain percentage of the fair market value that is determined by local assessors to be the total taxable value of land and additions on the property. | Land | Improvement |
|---|---|---|---|---|
| 2025 | $3,446 | $375,998 | $48,000 | $327,998 |
| 2024 | $3,446 | $375,998 | $48,000 | $327,998 |
| 2023 | $3,201 | $313,973 | $48,000 | $265,973 |
| 2022 | $2,682 | $263,127 | $48,000 | $215,127 |
| 2021 | $2,588 | $184,560 | $48,000 | $136,560 |
| 2020 | $2,631 | $184,560 | $48,000 | $136,560 |
| 2019 | $2,682 | $184,560 | $48,000 | $136,560 |
| 2018 | $2,843 | $184,560 | $48,000 | $136,560 |
| 2017 | $849 | $48,000 | $48,000 | $0 |
| 2016 | $815 | $48,000 | $48,000 | $0 |
| 2015 | $852 | $48,000 | $48,000 | $0 |
| 2014 | $854 | $48,000 | $48,000 | $0 |
| 2013 | -- | $48,000 | $48,000 | $0 |
Property History
| Date | Event | Price | List to Sale | Price per Sq Ft |
|---|---|---|---|---|
| 05/23/2025 05/23/25 | Price Changed | $1,599,000 | -0.1% | -- |
| 04/21/2025 04/21/25 | Price Changed | $1,600,000 | -1.5% | -- |
| 03/24/2025 03/24/25 | Price Changed | $1,625,000 | -1.5% | -- |
| 02/07/2025 02/07/25 | For Sale | $1,650,000 | -- | -- |
Purchase History
| Date | Type | Sale Price | Title Company |
|---|---|---|---|
| Warranty Deed | $1,515,000 | -- | |
| Warranty Deed | $700,000 | -- | |
| Warranty Deed | $75,000 | -- | |
| Deed | -- | -- | |
| Deed | -- | -- | |
| Deed | -- | -- | |
| Deed | $159,800 | -- | |
| Warranty Deed | $159,800 | -- |
Mortgage History
| Date | Status | Loan Amount | Loan Type |
|---|---|---|---|
| Open | $1,212,000 | Mortgage Modification | |
| Previous Owner | $135,000 | New Conventional |
About the Listing Agent
Ana's Other Listings
Source: Georgia MLS
MLS Number: 10455036
APN: 0053-06404
- 280 Point of View Rd
- 256 Nantahala Pass Rd
- 25 Nickwasi Way
- 38 Forest Ln
- 351 S Dream Catcher
- 87 Rustic Ridge
- 375 S Dream Catcher
- 417 S Dream Catcher
- 399 S Dream Catcher
- 305 Skybound
- 210 E Overbend Trail
- 3181 Sugar Creek Rd
- 2429 Bullen Gap Rd
- 120 Foxfire Rd
- 4/ 5 Maxwell Mountain Rd
- 4 Maxwell Mountain Rd
- 85 N Moreland Dr
- 220 Maxwell Mountain Rd
- 179 Cessna Loop
- Lot 2 Hudson Hollow Rd
- 25 Walhala Trail Unit ID1231291P
- 187 Bear Paw Trail Unit ID1320743P
- 235 Arrowhead Pass
- 181 Sugar Mountain Rd Unit ID1252489P
- 35 High Point Trail
- 544 E Main St
- 1390 Snake Nation Rd Unit ID1310911P
- 443 Fox Run Dr Unit ID1018182P
- 664 Fox Run Dr
- 22 Green Mountain Ct Unit ID1264827P
- 88 Black Gum Ln
- 24 Hamby Rd
- 725 Rocky Point Dr
- 620 Stiles Rd Unit A
- 620 Stiles Rd
- 348 the Forest Has Eyes
- 610 Madola Rd Unit 1
- 610 Madola Rd
- 98 Shalom Ln Unit ID1252436P
- 94 River Knl Trail Unit ID1287529P

