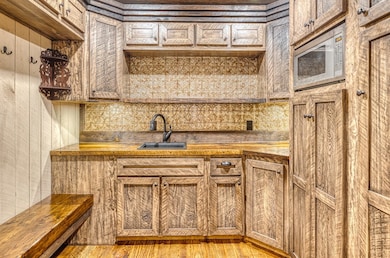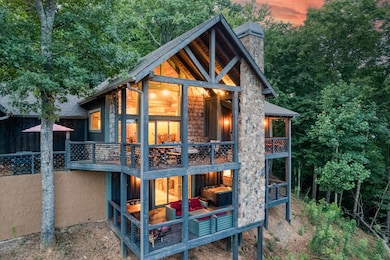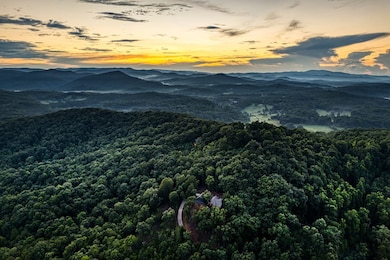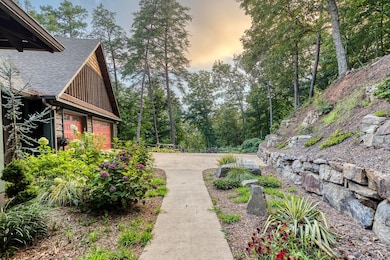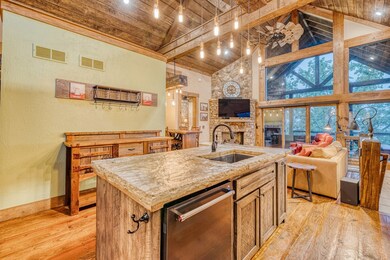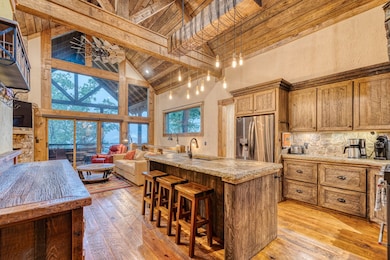Escape to Rustic Elegance in the Heart of Blue Ridge Discover a haven of tranquility where rustic charm meets modern luxury. This exquisite 3300+ sq ft home, nestled amidst breathtaking panoramic mountain views, is a masterpiece crafted by Keith Sumner Homes. Step inside and be captivated by the vaulted ceilings, open-concept living space, and a warm, inviting atmosphere. Natural stone, exposed beams, and farmhouse fixtures create an ambiance of timeless elegance. Gather around the stone fireplace in the living room or savor meals in the eat-in kitchen with its custom rock countertops and stainless steel appliances. Retreat to the luxurious master suite with its stacked-stone accent wall, vaulted ceiling, and a spa-like ensuite bathroom featuring dual sinks and a step-in shower. Two additional spacious guest bedrooms ensure ample space for visitors, each offering comfort and privacy. The terrace level is an entertainer's dream, complete with a full kitchen, a cozy gas fireplace, and access to a deck with a relaxing hot tub. Imagine soaking under the stars after a day of exploring the surrounding beauty. This home isn't just about indoor luxury; it's about embracing the outdoors. Multiple decks with fireplaces offer the perfect setting for morning coffee or evening stargazing. Enjoy the fresh mountain air from the hammock or chair swing on the lower deck, and fire up the grill for al fresco dining. Located just a stone's throw from the charming town of Blue Ridge, you'll have easy access to an array of outdoor activities, including hiking, white-water rafting, fishing, and exploring the historic downtown. Key Features: Panoramic mountain views Vaulted ceilings and open-concept living space Gourmet kitchen with custom rock countertops Luxurious master suite with spa-like ensuite Terrace level entertainment room with full kitchen Multiple decks with fireplaces and hot tub Close proximity to Blue Ridge and outdoor activities Upgrades: TVs throughout with free WiFi Main-


