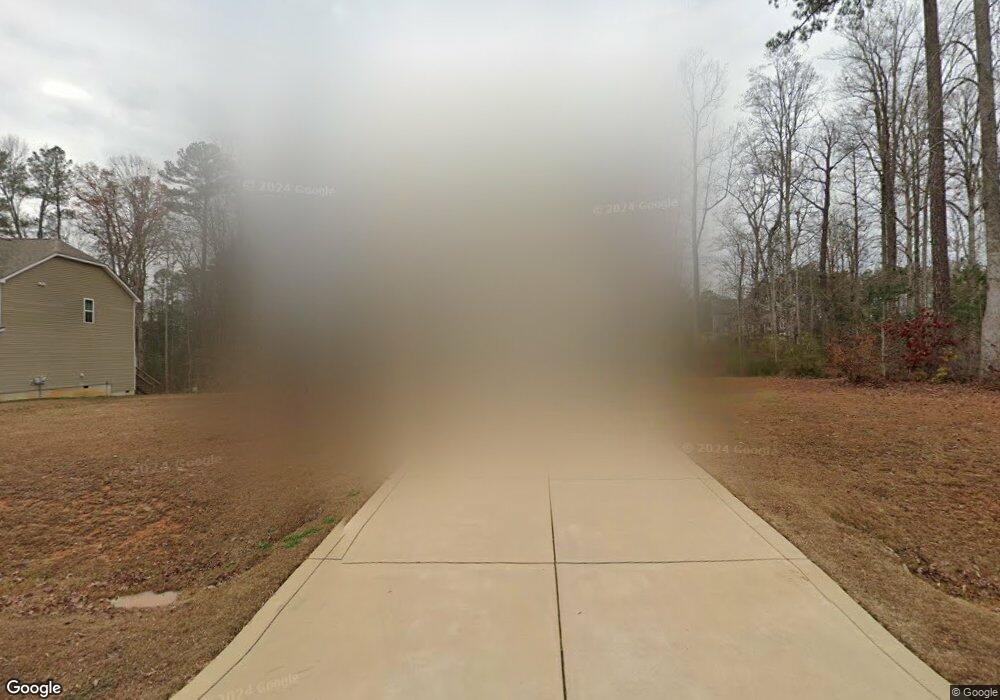280 Shadowbark Dr Unit Lot 58S & 58SL Garner, NC 27529
Cleveland NeighborhoodEstimated Value: $402,000 - $432,000
4
Beds
3
Baths
2,167
Sq Ft
$191/Sq Ft
Est. Value
About This Home
This home is located at 280 Shadowbark Dr Unit Lot 58S & 58SL, Garner, NC 27529 and is currently estimated at $414,340, approximately $191 per square foot. 280 Shadowbark Dr Unit Lot 58S & 58SL is a home located in Johnston County with nearby schools including West View Elementary School, Cleveland Middle School, and West Johnston High School.
Ownership History
Date
Name
Owned For
Owner Type
Purchase Details
Closed on
Dec 7, 2018
Sold by
Lgi Homes Nc Llc
Bought by
Barrett Ronnie and Barrett Ashleigh
Current Estimated Value
Home Financials for this Owner
Home Financials are based on the most recent Mortgage that was taken out on this home.
Original Mortgage
$255,983
Interest Rate
4.4%
Mortgage Type
New Conventional
Purchase Details
Closed on
Aug 2, 2018
Sold by
Wynn Construction Inc
Bought by
Lgi Homes Nc Llc
Purchase Details
Closed on
Jul 27, 2018
Sold by
Miland Inc
Bought by
Wynn Construction Inc
Create a Home Valuation Report for This Property
The Home Valuation Report is an in-depth analysis detailing your home's value as well as a comparison with similar homes in the area
Home Values in the Area
Average Home Value in this Area
Purchase History
| Date | Buyer | Sale Price | Title Company |
|---|---|---|---|
| Barrett Ronnie | $264,000 | None Available | |
| Lgi Homes Nc Llc | $3,433,500 | None Available | |
| Wynn Construction Inc | $387,000 | None Available |
Source: Public Records
Mortgage History
| Date | Status | Borrower | Loan Amount |
|---|---|---|---|
| Previous Owner | Barrett Ronnie | $255,983 |
Source: Public Records
Tax History Compared to Growth
Tax History
| Year | Tax Paid | Tax Assessment Tax Assessment Total Assessment is a certain percentage of the fair market value that is determined by local assessors to be the total taxable value of land and additions on the property. | Land | Improvement |
|---|---|---|---|---|
| 2025 | $2,584 | $406,960 | $80,000 | $326,960 |
| 2024 | $2,009 | $248,060 | $46,000 | $202,060 |
| 2023 | $1,941 | $248,060 | $46,000 | $202,060 |
| 2022 | $2,040 | $248,060 | $46,000 | $202,060 |
| 2021 | $2,040 | $248,060 | $46,000 | $202,060 |
| 2020 | $2,065 | $248,060 | $46,000 | $202,060 |
| 2019 | $1,682 | $202,100 | $40 | $202,060 |
Source: Public Records
Map
Nearby Homes
- 146 Shadowbark Dr
- 165 Rynal Dr
- 1037 Olive Dr
- 58 Larkwood Ln
- 1152 Black Angus Dr
- 75 Fawn Hill Ct
- 51 Makers Way
- Roanoke Plan at Brant Station
- Fontana Plan at Brant Station
- Avenel II Plan at Brant Station
- 181 Fawn Hill Ct
- Lot 2a S Shiloh Rd
- 36 Labradoodle Ct
- 54 Makers Way
- 111 Artic Cir
- 39 Beau Dr
- 325 Airedale Trail
- 149 Presley Blvd
- 413 Fieldtrial Cir
- 1092 Adams Point Dr
- 280 Shadowbark Dr Unit Lot 58S/SL
- 296 Shadowbark Dr
- 296 Shadowbark Dr Unit lot 59S/SL
- 260 Shadowbark Dr Unit 57
- 306 Shadowbark Dr
- 251 Shadowbark Dr Unit 63
- 287 Shadowbark Dr
- 234 Shadowbark Dr
- 51 Spring Meadow Dr Unit Lot 55
- 115 Trailblazer Ln
- 115 Trailblazer Ln Unit Lot 52
- 75 Trailblazer Ln
- 75 Trailblazer Ln Unit L53
- 305 Shadowbark Dr Unit Lot 61S & 61SL
- 157 Trailblazer Ln Unit 51
- 223 Shadowbark Dr
- 201 Trailblazer Ln
- 201 Trailblazer Ln Unit Lot 50
- 73 Spring Meadow Dr Unit Lot 54
- 0 Trailblazer Ln Unit 46 TR2165202
