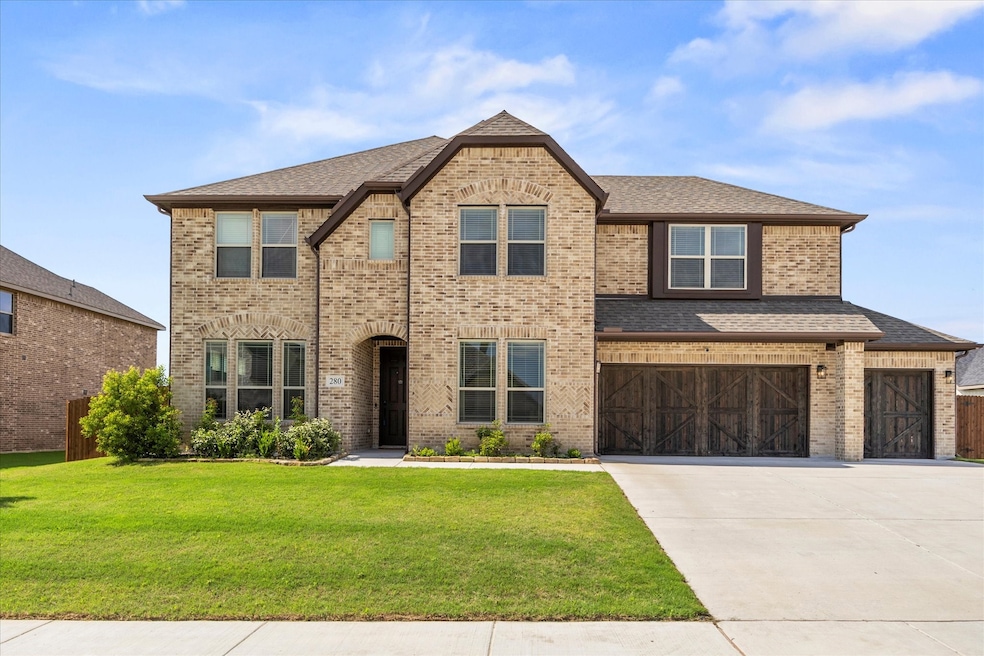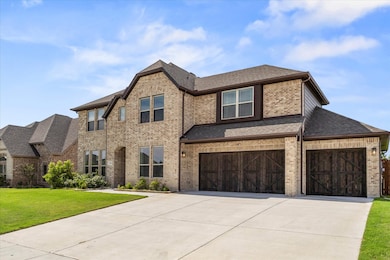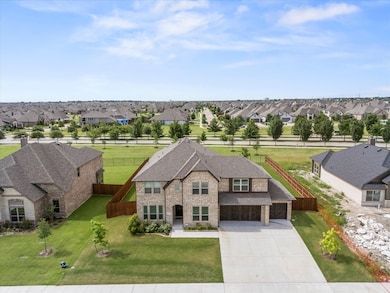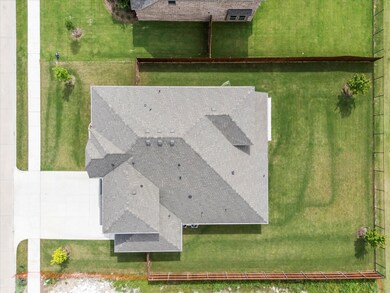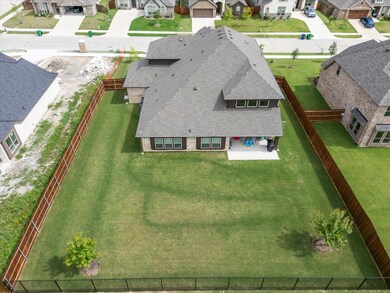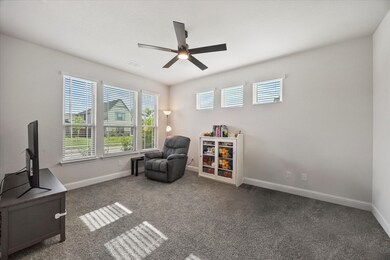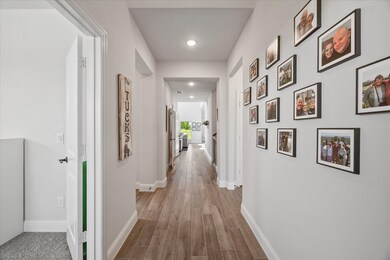
280 Sparkling Springs Dr Waxahachie, TX 75165
Estimated payment $3,560/month
Highlights
- Open Floorplan
- Granite Countertops
- Lawn
- Vaulted Ceiling
- Mud Room
- Community Pool
About This Home
Welcome to your dream home at Bloomfield's Belltower II floor plan—a stunning two-story retreat featuring 5 spacious bedrooms and 4.5 baths. Adorned with a striking Brick exterior, this home is perfectly situated on an oversized lot, showcasing a 3-car garage, full landscaping with stone edging, cedar garage doors that makes a grand impression. Inside, elegant finishes abound, including Wood-look Tile flooring and Grey Quartz countertops that beautifully complement the crisp White Kitchen cabinetry. Entertain effortlessly in the open Breakfast area, Study, Media Room and upstairs Game Room and while the Deluxe Kitchen impresses with its island layout, Stainless Steel appliances, and a large walk-in pantry. A functional mud room adds convenience, and the vaulted ceiling & plenty of natural light in the Family Room adds to an inviting space. The spacious Primary Suite offers serene backyard views, while upstairs, three additional bedrooms with walk-in closets provide ample space for everyone. With blinds, accent exterior lighting, and access to all the amenities Bloomfield at North Grove offers, this home is the perfect blend of style and comfort.
Listing Agent
Coldwell Banker Apex, REALTORS Brokerage Phone: 214-514-6367 License #0576986 Listed on: 05/23/2025

Open House Schedule
-
Saturday, September 20, 20252:00 to 4:00 pm9/20/2025 2:00:00 PM +00:009/20/2025 4:00:00 PM +00:00Add to Calendar
Home Details
Home Type
- Single Family
Est. Annual Taxes
- $2,656
Year Built
- Built in 2024
Lot Details
- 0.29 Acre Lot
- Wrought Iron Fence
- Wood Fence
- Landscaped
- Interior Lot
- Sprinkler System
- Lawn
- Back Yard
HOA Fees
- $42 Monthly HOA Fees
Parking
- 3 Car Attached Garage
- Front Facing Garage
- Multiple Garage Doors
- Garage Door Opener
Home Design
- Slab Foundation
- Composition Roof
Interior Spaces
- 4,130 Sq Ft Home
- 2-Story Property
- Open Floorplan
- Wired For Sound
- Vaulted Ceiling
- Ceiling Fan
- Decorative Lighting
- Window Treatments
- Mud Room
Kitchen
- Breakfast Area or Nook
- Walk-In Pantry
- Electric Oven
- Electric Cooktop
- Microwave
- Dishwasher
- Kitchen Island
- Granite Countertops
- Disposal
Flooring
- Carpet
- Ceramic Tile
Bedrooms and Bathrooms
- 5 Bedrooms
- Walk-In Closet
Laundry
- Laundry in Utility Room
- Washer and Electric Dryer Hookup
Home Security
- Security System Leased
- Fire and Smoke Detector
Outdoor Features
- Covered Patio or Porch
- Rain Gutters
Schools
- Max H Simpson Elementary School
- Waxahachie High School
Utilities
- Central Heating and Cooling System
- Electric Water Heater
- High Speed Internet
- Cable TV Available
Listing and Financial Details
- Legal Lot and Block 13 / 2
- Assessor Parcel Number 291674
Community Details
Overview
- Association fees include all facilities, management
- North Grove Residential Association
- Oasis North Grove Ph 1 Subdivision
Recreation
- Community Playground
- Community Pool
- Trails
Map
Home Values in the Area
Average Home Value in this Area
Tax History
| Year | Tax Paid | Tax Assessment Tax Assessment Total Assessment is a certain percentage of the fair market value that is determined by local assessors to be the total taxable value of land and additions on the property. | Land | Improvement |
|---|---|---|---|---|
| 2024 | $2,979 | $129,428 | $68,000 | $61,428 |
| 2023 | $2,979 | $68,000 | $68,000 | $0 |
| 2022 | $229 | $10,183 | $10,183 | $0 |
Property History
| Date | Event | Price | Change | Sq Ft Price |
|---|---|---|---|---|
| 08/18/2025 08/18/25 | Price Changed | $609,999 | -1.6% | $148 / Sq Ft |
| 07/23/2025 07/23/25 | Price Changed | $619,999 | -1.6% | $150 / Sq Ft |
| 06/23/2025 06/23/25 | Price Changed | $629,999 | -1.6% | $153 / Sq Ft |
| 05/23/2025 05/23/25 | For Sale | $639,999 | -- | $155 / Sq Ft |
Purchase History
| Date | Type | Sale Price | Title Company |
|---|---|---|---|
| Special Warranty Deed | -- | None Listed On Document |
Mortgage History
| Date | Status | Loan Amount | Loan Type |
|---|---|---|---|
| Open | $573,361 | FHA |
Similar Homes in Waxahachie, TX
Source: North Texas Real Estate Information Systems (NTREIS)
MLS Number: 20946799
APN: 291674
- 1731 Upland Rd
- 359 Wolf Creek Dr
- 312 Resting Place Rd
- 292 Lillian Ln
- 329 Sparkling Springs Dr
- 440 Wildwood Ct
- 328 Resting Place Rd
- 236 Lillian Ln
- 264 Hedgewood Dr
- 2116 Liriope Ln
- 2109 Liriope Ln
- 2097 Abela Dr
- 350 Windsor St
- 1696 Storey Ln
- 1621 Whispering Trail Dr
- Sedona Plan at The Oasis
- Boston Plan at The Oasis
- Helena Plan at The Oasis
- Atlanta Plan at The Oasis
- Sacramento Plan at The Oasis
- 213 Oak Ridge Dr
- 101 Aucuba Ln
- 330 Abbott
- 1601 Country Hills
- 2189 Glacier Dr
- 317 Strait Ln
- 600 E North Grove Blvd
- 1566 Country Crest Dr
- 334 S Hill Dr
- 248 Calvert St
- 207 Silver Spur Dr
- 224 Stable Dr
- 240 Equestrian Dr
- 155 Lakeside Dr
- 1250 W Highway 287 Bypass
- 131 Village Pkwy
- 100 Hacienda Dr
- 3803 Fm 813
- 2200 Brown St
- 211 Sendero Dr
