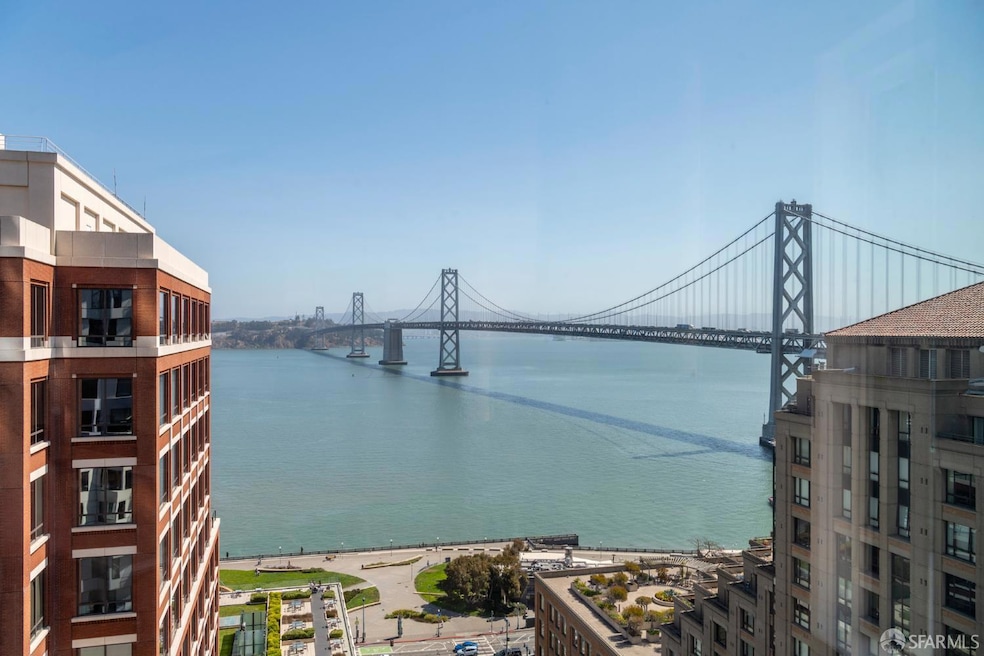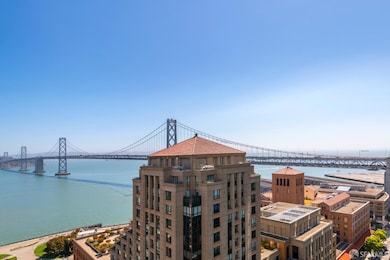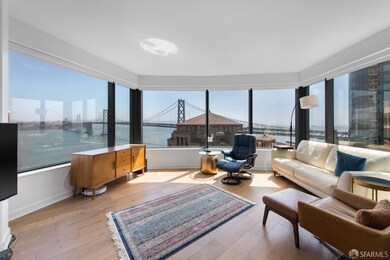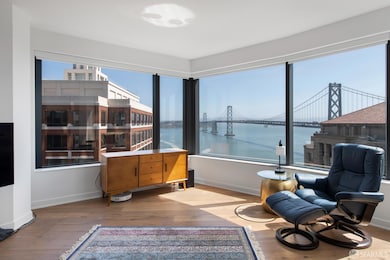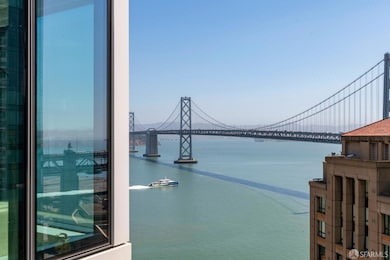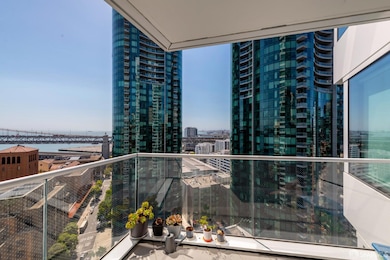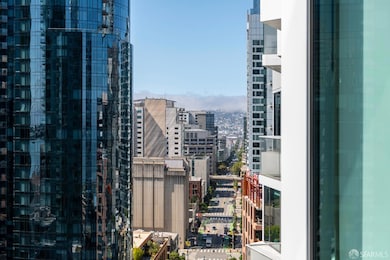Mira Tower 280 Spear St Unit 22E San Francisco, CA 94105
South Beach NeighborhoodHighlights
- Valet Parking
- 2-minute walk to Folsom And The Embarcadero
- Wood Flooring
- Daniel Webster Elementary School Rated 9+
- Contemporary Architecture
- 2-minute walk to Rincon Park
About This Home
Step into a residence that redefines modern urban living. This 2 bedroom, 2 bath home at the iconic MIRA offers front row views of the Bay Bridge and San Francisco's glistening waterfront - an ever-changing backdrop framed by dramatic bay windows. An open layout seamlessly connects the kitchen, dining, and living areas, ideal for both entertaining and everyday living. The chef's kitchen is equipped with Miele appliances, sleek cabinetry, and a large island with seating. The primary suite features an ensuite bathroom with a separate shower stall adorned with herringbone tile and double vanity, while the second bedroom offers flexibility for guests or a home office. Designed by Studio Gang, MIRA's sculptural architecture makes a bold statement in the city's skyline - and its common area interiors are equally refined. Residents enjoy world-class amenities including a staffed lobby, fitness center, residents' lounge, private dining room, rooftop terrace with grills, and thoughtfully curated communal spaces. Perfectly positioned in the heart of San Francisco's East Cut, this location puts you minutes from the Embarcadero, Salesforce Park, the Ferry Building, and premier dining, shopping, and cultural destinations.
Condo Details
Home Type
- Condominium
Est. Annual Taxes
- $35,326
Year Built
- Built in 2020
Home Design
- Contemporary Architecture
- Modern Architecture
Kitchen
- Microwave
- Ice Maker
- Dishwasher
- Wine Refrigerator
- Disposal
Flooring
- Wood
- Tile
Bedrooms and Bathrooms
- 2 Bedrooms
- 2 Full Bathrooms
Parking
- Covered Parking
- Private Parking
Additional Features
- Central Heating
Listing and Financial Details
- Property Available on 1/15/25
- Tenant pays for cable TV, electricity
- 12 Month Lease Term
Community Details
Pet Policy
- No Pets Allowed
Additional Features
- Valet Parking
- 40-Story Property
Map
About Mira Tower
Source: San Francisco Association of REALTORS®
MLS Number: 425087656
APN: 3740-316
- 280 Spear St Unit 1B
- 280 Spear St Unit 20H
- 280 Spear St Unit 3D
- 280 Spear St Unit 31A
- 301 Main St Unit 34B
- 75 Folsom St Unit 1701
- 318 Main St Unit 6B
- 338 Main St Unit 30E
- 338 Main St Unit 10D
- 338 Main St Unit 25D
- 338 Main St Unit 27A
- 201 Folsom St Unit 27F
- 201 Folsom St Unit 12E
- 201 Folsom St Unit PH41C
- 201 Folsom St Unit 20E
- 201 Folsom St Unit 2A
- 300 Beale St Unit 301
- 400 Spear St Unit 203
- 325 Fremont St
- 181 Fremont St Unit 54A
- 280 Spear St Unit 9C
- 301 Main St Unit 3D
- 338 Spear St Unit D29C
- 425 1st St
- 338 Main St Unit 27D
- 333 Beale St Unit 7B
- 201 Folsom St Unit PH41
- 88 Howard St
- 400 Spear St Unit 216
- 299 Fremont St
- 388 Beale St Unit FL9-ID763
- 388 Beale St Unit FL14-ID1009995P
- 388 Beale St Unit FL7-ID354756P
- 388 Beale St Unit FL9-ID1009996P
- 388 Beale St Unit FL17-ID762
- 388 Beale St Unit FL10-ID774
- 388 Beale St Unit FL6-ID761
- 388 Beale St
- 399 Fremont St Unit FL21-ID1345547P
- 399 Fremont St Unit FL17-ID1804
