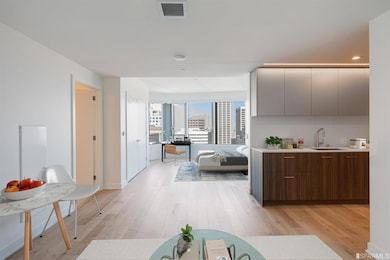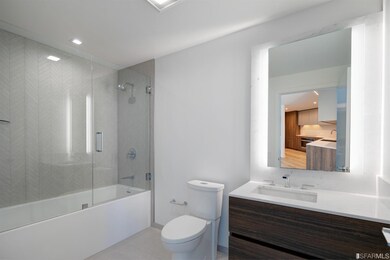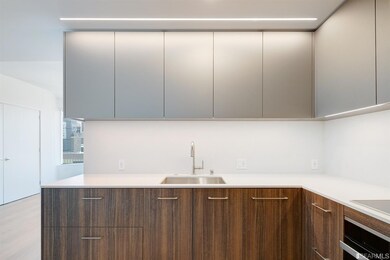
Mira Tower 280 Spear St Unit 27H San Francisco, CA 94105
South Beach NeighborhoodEstimated Value: $719,000 - $934,000
Highlights
- Valet Parking
- 2-minute walk to Folsom And The Embarcadero
- Rooftop Deck
- Water Views
- Fitness Center
- 2-minute walk to Rincon Park
About This Home
As of December 2020Move in Ready Home - Explore a new angle on life at MIRA, luxury condominium homes developed by the team at Tishman Speyer and designed by award-winning architecture Studio Gang. Located at the corner of Spear and Folsom Streets in San Francisco, CA, MIRA features iconic architecture, innovative layouts, striking views and a bold attitude. Fresh and forward-thinking, MIRA invites you to shift your perspective on living in San Francisco. All images are representative of the development.
Last Agent to Sell the Property
Polaris Pacific License #01319952 Listed on: 10/15/2020
Property Details
Home Type
- Condominium
Est. Annual Taxes
- $18,036
Year Built
- Built in 2020
Lot Details
- 1.26
HOA Fees
- $1,075 Monthly HOA Fees
Property Views
- Views of the Bay Bridge
- Panoramic
- Garden
Home Design
- Modern Architecture
- Slab Foundation
- Ceiling Insulation
- Floor Insulation
Interior Spaces
- 668 Sq Ft Home
- Combination Dining and Living Room
- Wood Flooring
- Laundry closet
Kitchen
- Self-Cleaning Oven
- Range Hood
- Ice Maker
- Dishwasher
- ENERGY STAR Qualified Appliances
- Disposal
Bedrooms and Bathrooms
- Main Floor Bedroom
- 1 Full Bathroom
- Dual Flush Toilets
- Bathtub with Shower
Parking
- 1 Parking Space
- Open Parking
- Assigned Parking
Utilities
- Central Heating and Cooling System
Listing and Financial Details
- Assessor Parcel Number NC-12307
Community Details
Overview
- Association fees include management, door person, maintenance exterior, gas, trash, ground maintenance, homeowners insurance, security, water
- 391 Units
- High-Rise Condominium
Amenities
- Valet Parking
- Rooftop Deck
- Community Barbecue Grill
- Clubhouse
- Recreation Room
Recreation
- Community Playground
Pet Policy
- Limit on the number of pets
Ownership History
Purchase Details
Home Financials for this Owner
Home Financials are based on the most recent Mortgage that was taken out on this home.Similar Homes in San Francisco, CA
Home Values in the Area
Average Home Value in this Area
Purchase History
| Date | Buyer | Sale Price | Title Company |
|---|---|---|---|
| Kwong Matthew W | $875,000 | Chicago Title Company |
Mortgage History
| Date | Status | Borrower | Loan Amount |
|---|---|---|---|
| Previous Owner | Kwong Matthew W | $700,000 |
Property History
| Date | Event | Price | Change | Sq Ft Price |
|---|---|---|---|---|
| 12/21/2020 12/21/20 | Sold | $875,000 | 0.0% | $1,310 / Sq Ft |
| 12/18/2020 12/18/20 | Pending | -- | -- | -- |
| 10/15/2020 10/15/20 | For Sale | $875,000 | -- | $1,310 / Sq Ft |
Tax History Compared to Growth
Tax History
| Year | Tax Paid | Tax Assessment Tax Assessment Total Assessment is a certain percentage of the fair market value that is determined by local assessors to be the total taxable value of land and additions on the property. | Land | Improvement |
|---|---|---|---|---|
| 2024 | $18,036 | $900,000 | $450,000 | $450,000 |
| 2023 | $18,064 | $910,350 | $455,175 | $455,175 |
| 2022 | $17,709 | $892,500 | $446,250 | $446,250 |
| 2021 | $13,089 | $512,089 | $60,611 | $451,478 |
Agents Affiliated with this Home
-
Garrett Frakes

Seller's Agent in 2020
Garrett Frakes
Polaris Pacific
(415) 505-1077
55 in this area
239 Total Sales
-
Michael Hsu
M
Buyer's Agent in 2020
Michael Hsu
Madison Hunter
1 in this area
13 Total Sales
About Mira Tower
Map
Source: San Francisco Association of REALTORS® MLS
MLS Number: 508298
APN: 3740-359
- 280 Spear St Unit 1B
- 280 Spear St Unit 25E
- 280 Spear St Unit 2Q
- 280 Spear St Unit 1F
- 338 Spear St Unit 16E
- 301 Main St Unit 4A
- 301 Main St Unit 19B
- 301 Main St Unit 10H
- 301 Main St Unit 5F
- 75 Folsom St Unit 1200
- 318 Main St Unit 7A
- 333 Main St Unit 7B
- 333 Main St Unit 4J
- 338 Main St Unit PH36B
- 338 Main St Unit 6E
- 338 Main St Unit 7H
- 338 Main St Unit 10D
- 338 Main St Unit 27A
- 338 Main St Unit 35E
- 333 Beale St Unit 6J
- 280 Spear St Unit 30H
- 280 Spear St Unit 38C
- 280 Spear St Unit 10C
- 280 Spear St Unit 3K
- 280 Spear St Unit 30F
- 280 Spear St Unit 37C
- 280 Spear St Unit 3M
- 280 Spear St Unit 311
- 280 Spear St Unit 18G
- 280 Spear St Unit 2F
- 280 Spear St Unit 38B
- 280 Spear St Unit 30D
- 280 Spear St Unit 31C-L
- 280 Spear St Unit 31H
- 280 Spear St Unit 19G
- 280 Spear St Unit 3H
- 280 Spear St Unit 23F
- 280 Spear St Unit 27G
- 280 Spear St Unit 29C
- 280 Spear St Unit 32C






