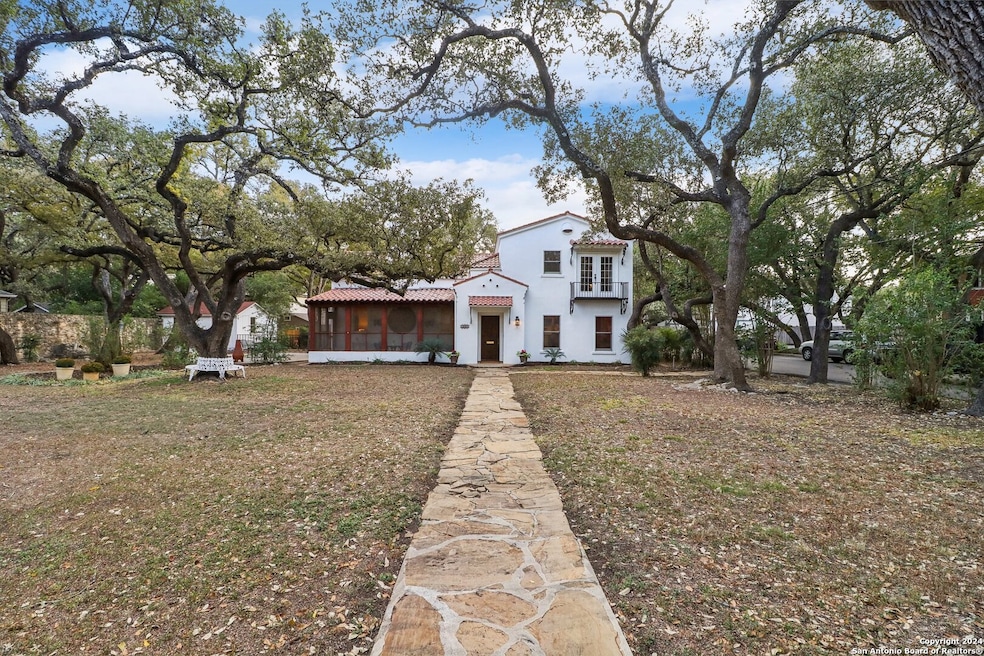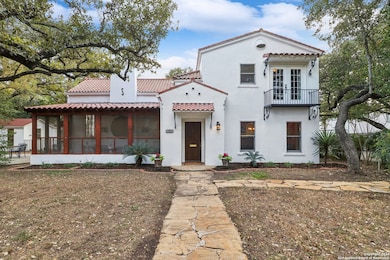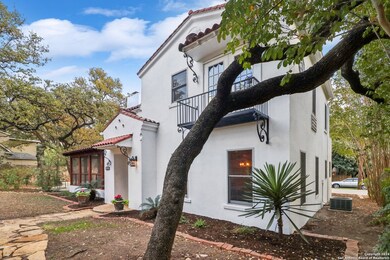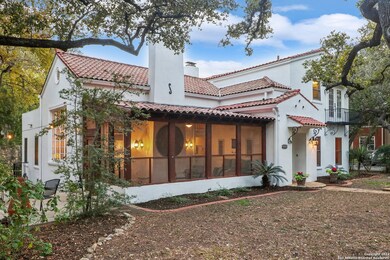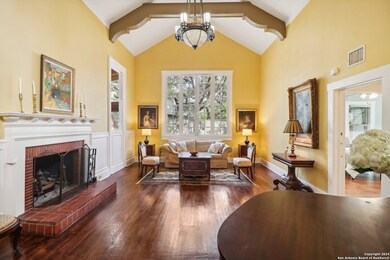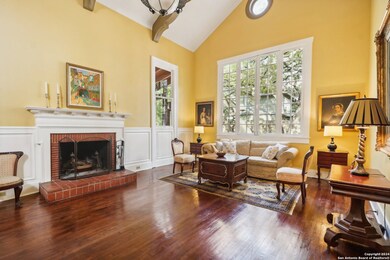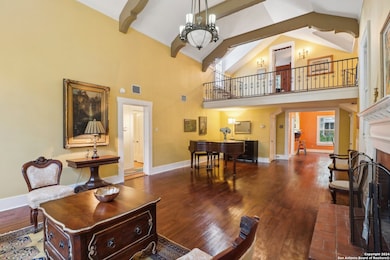
280 Tuxedo Ave San Antonio, TX 78209
Highlights
- Mature Trees
- Fireplace in Bedroom
- Property is near public transit
- Cambridge Elementary School Rated A
- Deck
- Loft
About This Home
As of February 2025Feel the warmth of a bygone era in this beautifully updated 1930s Mediterranean gem in the heart of Alamo Heights. Situated on a spacious corner double lot filled with majestic oaks, this bright white stucco home is accented with a striking red tile roof and black wrought iron details. The awe-inspiring living room features a vaulted ceiling with hewn beams, a wall of clerestory windows, original hardwood floors, and a grand fireplace, creating a space rich with timeless charm. The eat-in kitchen boasts Saltillo flooring, vibrant pops of color, a farmhouse sink, a custom wooden vent hood, and a cozy fireplace adorned with Delft tiles. Equipped with double ovens and a 5-burner gas cooktop, it's a chef's dream designed for both function and style. The secluded primary suite offers a Juliet balcony, knotty pine bookshelves, a sitting area, and a hidden closet, creating the perfect private retreat. A separate upstairs terrace and cozy loft provide additional versatile spaces, ideal for relaxation or creative use. Gilded sconces and chandeliers add elegance throughout the home. Outdoor spaces include a serene screened-in porch and a large patio, ideal for enjoying the tranquil setting. The detached casita has a full kitchen, bath, walk-in closet, and private patio. and serves as a flexible space for a home office, gym, guests, in-laws, or a rental income opportunity. The property is surrounded by a rock fence on two sides, ensuring privacy. Conveniently located near Broadway, 281, 410, and The Quarry, this home offers easy access to top-rated schools, parks, shopping, and dining. Blending classic style with thoughtful details, this home is perfect for entertaining and everyday living.
Last Agent to Sell the Property
Cheryl Flora
Rubiola Realty Listed on: 10/31/2024
Last Buyer's Agent
Deanna Rickabaugh
Phyllis Browning Company
Home Details
Home Type
- Single Family
Est. Annual Taxes
- $18,113
Year Built
- Built in 1930
Lot Details
- 0.34 Acre Lot
- Stone Wall
- Wrought Iron Fence
- Level Lot
- Mature Trees
Home Design
- Flat Roof Shape
- Tile Roof
- Composition Roof
- Roof Vent Fans
- Stucco
Interior Spaces
- 2,856 Sq Ft Home
- Property has 1 Level
- Wet Bar
- Ceiling Fan
- Chandelier
- Wood Burning Fireplace
- Gas Fireplace
- Double Pane Windows
- Window Treatments
- Living Room with Fireplace
- 3 Fireplaces
- Loft
- Screened Porch
Kitchen
- Eat-In Kitchen
- Built-In Self-Cleaning Double Oven
- Gas Cooktop
- Microwave
- Ice Maker
- Dishwasher
- Disposal
- Fireplace in Kitchen
Flooring
- Ceramic Tile
- Vinyl
Bedrooms and Bathrooms
- 3 Bedrooms
- Fireplace in Bedroom
- 2 Full Bathrooms
Laundry
- Laundry on main level
- Dryer
- Washer
Home Security
- Security System Owned
- Fire and Smoke Detector
Accessible Home Design
- Entry Slope Less Than 1 Foot
- No Carpet
Outdoor Features
- Deck
- Outdoor Storage
- Rain Gutters
Additional Homes
- Dwelling with Separate Living Area
- Separate Entry Quarters
Location
- Property is near public transit
Schools
- Cambridge Elementary School
- Alamo Hgt Middle School
- Alamo Hgt High School
Utilities
- Central Heating and Cooling System
- 3+ Cooling Systems Mounted To A Wall/Window
- Multiple Heating Units
- Heating System Uses Natural Gas
- Programmable Thermostat
- Multiple Water Heaters
- Gas Water Heater
- Phone Available
- Cable TV Available
Listing and Financial Details
- Legal Lot and Block 1&2 / 304
- Assessor Parcel Number 040243040010
- Seller Concessions Not Offered
Community Details
Overview
- Alamo Heights Subdivision
Recreation
- Community Pool
- Trails
Ownership History
Purchase Details
Home Financials for this Owner
Home Financials are based on the most recent Mortgage that was taken out on this home.Purchase Details
Home Financials for this Owner
Home Financials are based on the most recent Mortgage that was taken out on this home.Purchase Details
Home Financials for this Owner
Home Financials are based on the most recent Mortgage that was taken out on this home.Purchase Details
Similar Homes in San Antonio, TX
Home Values in the Area
Average Home Value in this Area
Purchase History
| Date | Type | Sale Price | Title Company |
|---|---|---|---|
| Deed | -- | Independence Title | |
| Warranty Deed | -- | None Available | |
| Gift Deed | -- | None Available | |
| Gift Deed | -- | None Available |
Mortgage History
| Date | Status | Loan Amount | Loan Type |
|---|---|---|---|
| Open | $892,000 | New Conventional | |
| Previous Owner | $250,000 | Future Advance Clause Open End Mortgage | |
| Previous Owner | $270,000 | Purchase Money Mortgage | |
| Previous Owner | $0 | Assumption | |
| Previous Owner | $270,000 | Credit Line Revolving | |
| Previous Owner | $185,000 | Credit Line Revolving |
Property History
| Date | Event | Price | Change | Sq Ft Price |
|---|---|---|---|---|
| 02/14/2025 02/14/25 | Sold | -- | -- | -- |
| 01/28/2025 01/28/25 | Pending | -- | -- | -- |
| 10/31/2024 10/31/24 | For Sale | $1,275,000 | -- | $446 / Sq Ft |
Tax History Compared to Growth
Tax History
| Year | Tax Paid | Tax Assessment Tax Assessment Total Assessment is a certain percentage of the fair market value that is determined by local assessors to be the total taxable value of land and additions on the property. | Land | Improvement |
|---|---|---|---|---|
| 2023 | $15,038 | $837,756 | $461,700 | $413,100 |
| 2022 | $17,268 | $761,596 | $401,550 | $443,950 |
| 2021 | $16,214 | $692,360 | $365,100 | $327,260 |
| 2020 | $15,298 | $657,560 | $331,800 | $325,760 |
| 2019 | $15,694 | $657,630 | $331,800 | $325,830 |
| 2018 | $14,860 | $636,910 | $331,800 | $305,110 |
| 2017 | $14,228 | $608,970 | $331,800 | $277,170 |
| 2016 | $14,600 | $624,900 | $269,250 | $355,650 |
| 2015 | $13,114 | $584,530 | $269,250 | $315,280 |
| 2014 | $13,114 | $565,180 | $0 | $0 |
Agents Affiliated with this Home
-
C
Seller's Agent in 2025
Cheryl Flora
Rubiola Realty
-
D
Buyer's Agent in 2025
Deanna Rickabaugh
Phyllis Browning Company
Map
Source: San Antonio Board of REALTORS®
MLS Number: 1820227
APN: 04024-304-0010
- 119 Paddington Way
- 124 Castano Ave
- 423 College Blvd
- 116 Lamont Ave
- 115 W Elmview Place
- 107 Haverhill Way
- 102 Nacogdoches Rd
- 616 Alamo Heights Blvd
- 129 E Elmview Place
- 325 Alta Ave
- 217 Alta Ave
- 617 Quarry Heights
- 130 Alta Ave
- 205 Corona Ave
- 135 Corona Ave
- 201 Cloverleaf Ave
- 111 Brightwood Place
- 228 Cloverleaf Ave
- 825 College Blvd
- 235 E Fair Oaks Place
