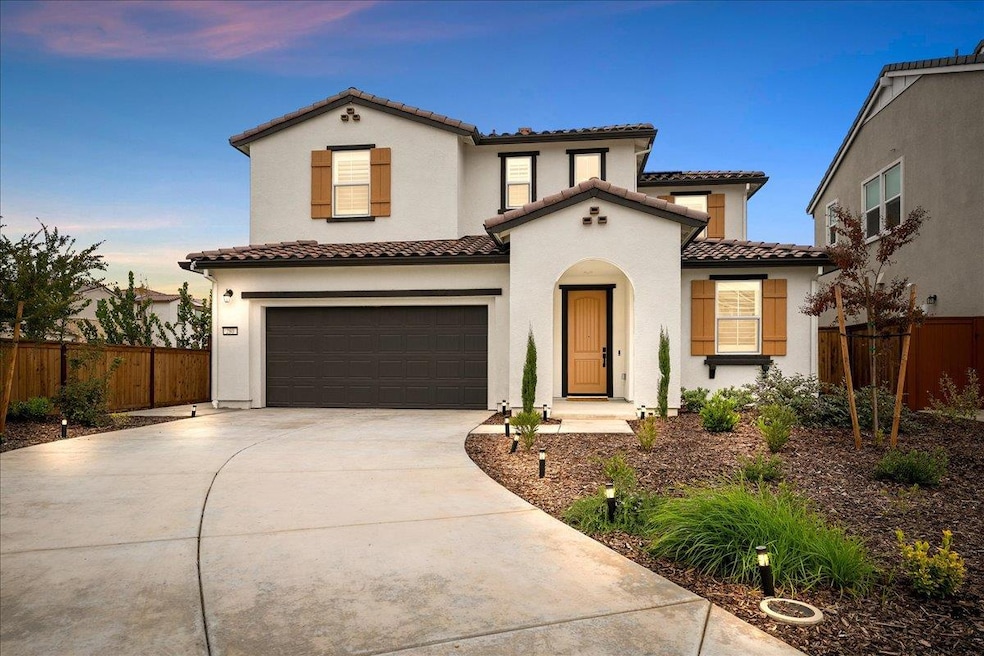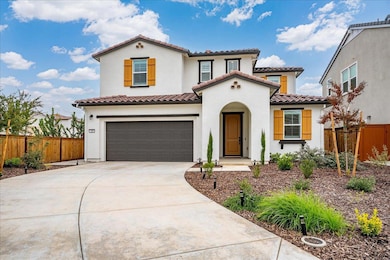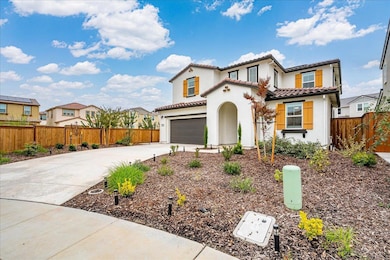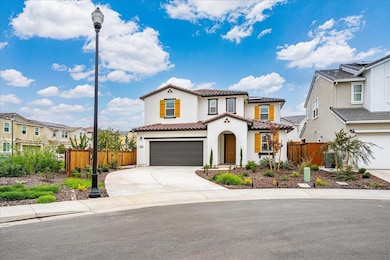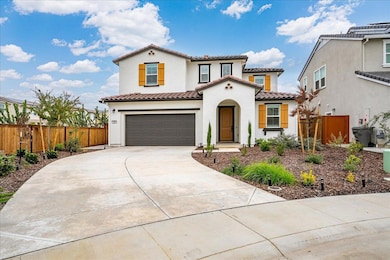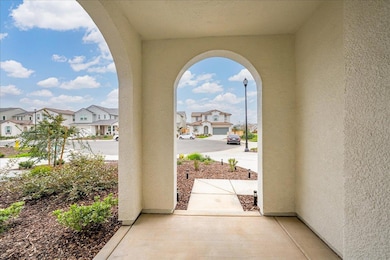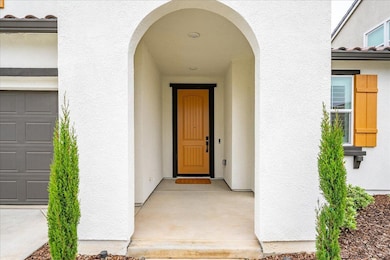280 Vectra Ct Roseville, CA 95747
Campus Oaks NeighborhoodEstimated payment $5,586/month
Highlights
- New Construction
- Solar Power System
- Cathedral Ceiling
- Blue Oaks Elementary School Rated A-
- Contemporary Architecture
- Wood Flooring
About This Home
Discover the rare opportunity to move into a newly built (March 2025 completion), upgraded home without the wait. Nestled on premium lot with Solar and NO HOA, this home offers exceptional privacy with no neighbors on one side and beautiful views overlooking the parka serene backdrop for daily living. This impressive home features over $50k in thoughtful homeowner improvements, including a park-like, low-maintenance yard already completed for you, premium window coverings throughout, a finished 3 car tandem garage with epoxy floor coating, EVC and more. Enjoy peaceful evenings on the patio or host unforgettable gatherings in a yard designed for relaxation and entertainment. The modern floorplan is both flexible and functional, ideal for multi-generational living or guests, thanks to a private downstairs ensuite bedroom. An open concept that is perfect for family gatherings and entertaining. With designer finishes, contemporary style, and convenience of immediate move-in, this property delivers the best of new construction without delays and without having to tackle big-ticket projects yourself. More than a homeit's a turnkey lifestyle upgrade located within a top-rated school district, close to shopping, dining and more, just minutes from the highway for easy commuting.
Listing Agent
Century 21 Select Real Estate License #01441435 Listed on: 11/26/2025

Open House Schedule
-
Saturday, November 29, 202511:00 am to 1:00 pm11/29/2025 11:00:00 AM +00:0011/29/2025 1:00:00 PM +00:00Come see this beautiful home that's waiting for you. Hosted by listing Agent; Tale'a Viscarra 530-575-8400Add to Calendar
Home Details
Home Type
- Single Family
Est. Annual Taxes
- $5,626
Year Built
- Built in 2024 | New Construction
Lot Details
- 6,608 Sq Ft Lot
- Cul-De-Sac
- Fenced For Horses
- Landscaped
- Sprinklers on Timer
Parking
- 3 Car Attached Garage
- 4 Open Parking Spaces
- Tandem Garage
- Garage Door Opener
Property Views
- Garden
- Park or Greenbelt
Home Design
- Contemporary Architecture
- Slab Foundation
- Frame Construction
- Tile Roof
- Stucco
Interior Spaces
- 3,248 Sq Ft Home
- 2-Story Property
- Cathedral Ceiling
- Ceiling Fan
- 1 Fireplace
- Triple Pane Windows
- Window Treatments
- Window Screens
- Great Room
- Family Room Downstairs
- Open Floorplan
- Living Room
- Formal Dining Room
- Loft
- Fire and Smoke Detector
Kitchen
- Breakfast Area or Nook
- Breakfast Bar
- Walk-In Pantry
- Free-Standing Gas Range
- Microwave
- Ice Maker
- Dishwasher
- Kitchen Island
- Stone Countertops
Flooring
- Wood
- Carpet
- Tile
Bedrooms and Bathrooms
- 5 Bedrooms
- Main Floor Bedroom
- Primary Bedroom Upstairs
- Walk-In Closet
- Secondary Bathroom Double Sinks
- Bathtub with Shower
- Separate Shower
- Window or Skylight in Bathroom
Laundry
- Laundry on upper level
- Laundry Cabinets
- 220 Volts In Laundry
- Gas Dryer Hookup
Eco-Friendly Details
- Energy-Efficient Appliances
- Energy-Efficient Thermostat
- Solar Power System
- Solar owned by a third party
Outdoor Features
- Covered Patio or Porch
Utilities
- Central Heating and Cooling System
- Underground Utilities
- Natural Gas Connected
- ENERGY STAR Qualified Water Heater
- High Speed Internet
- Cable TV Available
Community Details
- No Home Owners Association
- Built by New Home Co.
- Valley Oak The Trails Campus Oaks Subdivision, Parks Plan 3B Lot 34
Listing and Financial Details
- Assessor Parcel Number 481-370-020-000
Map
Home Values in the Area
Average Home Value in this Area
Tax History
| Year | Tax Paid | Tax Assessment Tax Assessment Total Assessment is a certain percentage of the fair market value that is determined by local assessors to be the total taxable value of land and additions on the property. | Land | Improvement |
|---|---|---|---|---|
| 2025 | $5,626 | $585,179 | $246,179 | $339,000 |
| 2023 | $5,626 | $165,954 | $165,954 | -- |
Property History
| Date | Event | Price | List to Sale | Price per Sq Ft |
|---|---|---|---|---|
| 11/26/2025 11/26/25 | For Sale | $969,000 | -- | $298 / Sq Ft |
Purchase History
| Date | Type | Sale Price | Title Company |
|---|---|---|---|
| Grant Deed | $915,000 | Fidelity National Title | |
| Grant Deed | $4,344,500 | First American Title |
Mortgage History
| Date | Status | Loan Amount | Loan Type |
|---|---|---|---|
| Open | $475,000 | New Conventional |
Source: MetroList
MLS Number: 225147038
APN: 481-370-020
- 225 Vectra Ct
- 5016 Envy St
- 216 Vectra Ct
- 2896 Knightsbridge Ln
- Plan 3 at Valley Oak - The Parks
- Plan 2 at Valley Oak - The Parks
- Plan 2 at Valley Oak - The Trails
- 8008 Horncastle Ave
- 432 Snow Breeze Ct
- 8041 Ryan Taylor Way
- 1621 Misty Wood Dr
- 1538 Verbena Way
- 1872 Krpan Dr
- 1580 Blue Beaver Way
- 1502 Blue Ln
- 132 Eagles Roost Ct
- 1634 Grey Bunny Dr
- 1498 Bushy Tail St
- 1499 Loon Lake St
- 10001 Woodcreek Oaks Blvd Unit 1015
- 500 Roseville Pkwy
- 8000 Painted Desert Dr
- 1642 Prentiss Dr
- 4040 Rose Creek Rd
- 5 Marcia Way
- 1900 Blue Oaks Blvd
- 1715 Pleasant Grove Blvd
- 2151 Prairie Town Way
- 1784 Sevilla Dr
- 6601 Blue Oaks Blvd
- 1950 Quail Ridge W
- 1411 Raeburn Way
- 35 Patricia Way
- 701 Gibson Dr
- 6201 West Oaks Blvd
- 700 Gibson Dr
- 529 Oakborough Ave
- 6064 Cohasset Dr
- 501 Gibson Dr Unit 2624
- 501 Gibson Dr Unit 1014
