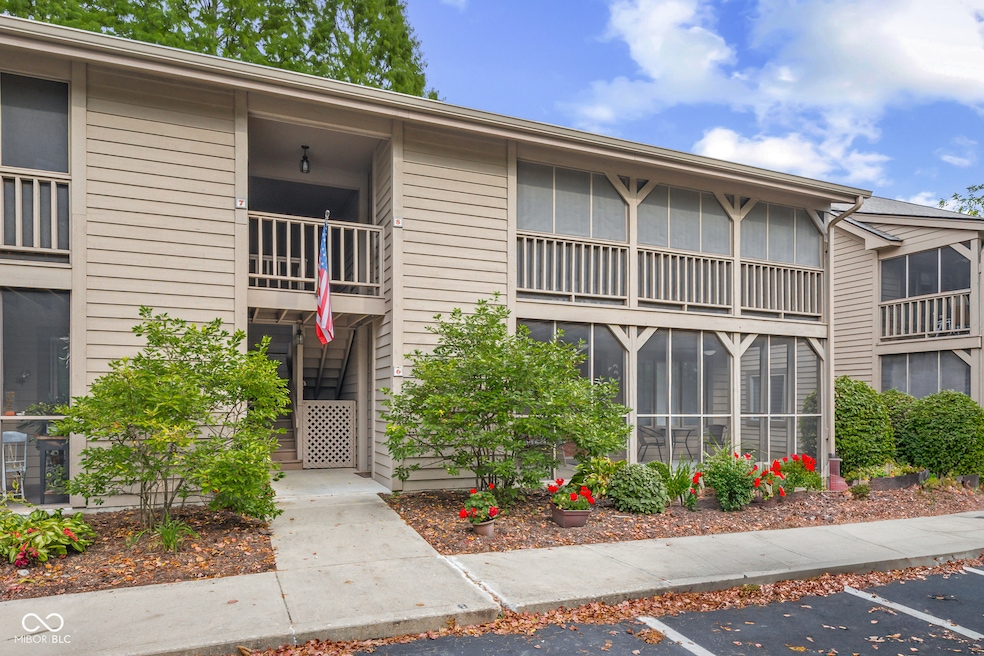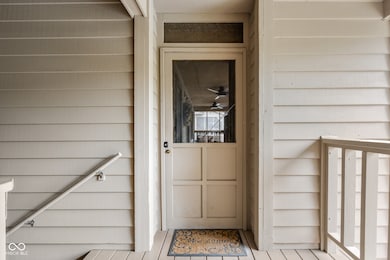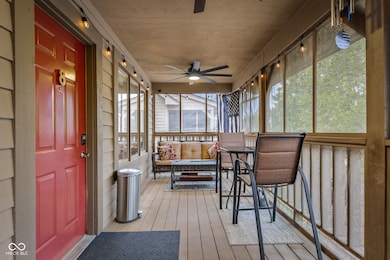280 W Main St Unit B8 Nashville, IN 47448
Estimated payment $1,423/month
Highlights
- Mature Trees
- Cathedral Ceiling
- Walk-In Closet
- Contemporary Architecture
- Screened Patio
- Breakfast Bar
About This Home
Welcome to Unit B8 in the highly sought-after Edge O'Town Condominiums! This second-floor residence offers the perfect blend of comfort and convenience, located just steps from downtown Nashville's shops, dining, galleries, and entertainment. Inside, you'll find a well-designed 2-bedroom, 2-bath floor plan with nearly 1,000 square feet of living space, enhanced by cathedral ceilings that create an open, airy feel. A private screened-in porch provides the perfect place to enjoy your morning coffee or unwind on peaceful evenings. The privacy of a second floor unit creates an even more peaceful environment. Whether you are looking for a weekend getaway or a cozy year round home, you won't find a better home base to explore all Brown County has to offer!
Listing Agent
1 Percent Lists Indiana Real Estate License #RB21000490 Listed on: 09/24/2025
Property Details
Home Type
- Co-Op
Est. Annual Taxes
- $320
Year Built
- Built in 1991
Lot Details
- 3,485 Sq Ft Lot
- 1 Common Wall
- Mature Trees
HOA Fees
- $190 Monthly HOA Fees
Parking
- Assigned Parking
Home Design
- Contemporary Architecture
- Entry on the 2nd floor
- Slab Foundation
- Wood Siding
Interior Spaces
- 991 Sq Ft Home
- 1-Story Property
- Cathedral Ceiling
- Paddle Fans
- Combination Dining and Living Room
- Vinyl Plank Flooring
- Attic Access Panel
- Fire and Smoke Detector
Kitchen
- Breakfast Bar
- Gas Oven
- Dishwasher
Bedrooms and Bathrooms
- 2 Bedrooms
- Walk-In Closet
- 2 Full Bathrooms
Laundry
- Laundry closet
- Dryer
- Washer
Outdoor Features
- Screened Patio
Utilities
- Forced Air Heating and Cooling System
- Gas Water Heater
Community Details
- Association fees include lawncare, ground maintenance, maintenance structure, maintenance, nature area
- Edge Otown Condo Subdivision
Listing and Financial Details
- Tax Lot 11
- Assessor Parcel Number 070624200180000005
Map
Home Values in the Area
Average Home Value in this Area
Tax History
| Year | Tax Paid | Tax Assessment Tax Assessment Total Assessment is a certain percentage of the fair market value that is determined by local assessors to be the total taxable value of land and additions on the property. | Land | Improvement |
|---|---|---|---|---|
| 2024 | $528 | $161,700 | $45,000 | $116,700 |
| 2023 | $528 | $161,700 | $45,000 | $116,700 |
| 2022 | $422 | $128,200 | $25,000 | $103,200 |
| 2021 | $358 | $111,900 | $25,000 | $86,900 |
| 2020 | $272 | $103,600 | $25,000 | $78,600 |
| 2019 | $251 | $100,100 | $25,000 | $75,100 |
| 2018 | $343 | $100,100 | $25,000 | $75,100 |
| 2017 | $340 | $97,600 | $25,000 | $72,600 |
| 2016 | $309 | $97,400 | $25,000 | $72,400 |
| 2014 | $259 | $101,200 | $25,000 | $76,200 |
| 2013 | $259 | $96,200 | $25,000 | $71,200 |
Property History
| Date | Event | Price | List to Sale | Price per Sq Ft |
|---|---|---|---|---|
| 11/17/2025 11/17/25 | Price Changed | $229,000 | -2.1% | $231 / Sq Ft |
| 10/30/2025 10/30/25 | Price Changed | $234,000 | -2.1% | $236 / Sq Ft |
| 09/24/2025 09/24/25 | For Sale | $239,000 | -- | $241 / Sq Ft |
Source: MIBOR Broker Listing Cooperative®
MLS Number: 22064558
APN: 07-06-24-200-180.000-005
- 280 W Main St Unit D14
- 194 N Van Buren St
- TBD N Van Buren St
- 00 N State Road 135
- X State Road 46
- 0 Redbud Dr
- 00 State Rd 135
- 0 In 46 E
- 0 State Road 46 E Unit MBR22058440
- 0 State Road 46 Unit 11501975
- 0 Oak Run Dr Unit MBR22017862
- 123 Ridgeway Dr
- 00 Pine Water Ct
- 75 Pine Water Ct
- 149 W Hilltop Ln
- 1188 Annandale Dr
- 4600 Old State Road 46
- 175 Pine Valley Ct
- 960 Old State Road 46
- 214 Woods Ln
- 460 Wells Dr Unit D
- 1770 In-46 Unit 1 E
- 1770 In-46 Unit 2 D
- 1770 In-46 Unit 1 C
- 550 N Gettys Creek Rd
- 3417 S Knightridge Rd
- 4101 E Boltinghouse Rd
- 4317 E Wembley Ct
- 4401 E Cambridge Ct
- 4501 E 3rd St
- 4500 E 3rd St
- 800 N Smith Rd Unit U8
- 800 N Smith Rd
- 1331 S Stella Dr
- 1292 S Cobble Creek Cir
- 1333-1335 Fenbrook Ln
- 3401 John Hinkle Place
- 3209 E 10th St
- 3200 E Longview Ave
- 800 S Clarizz Blvd







