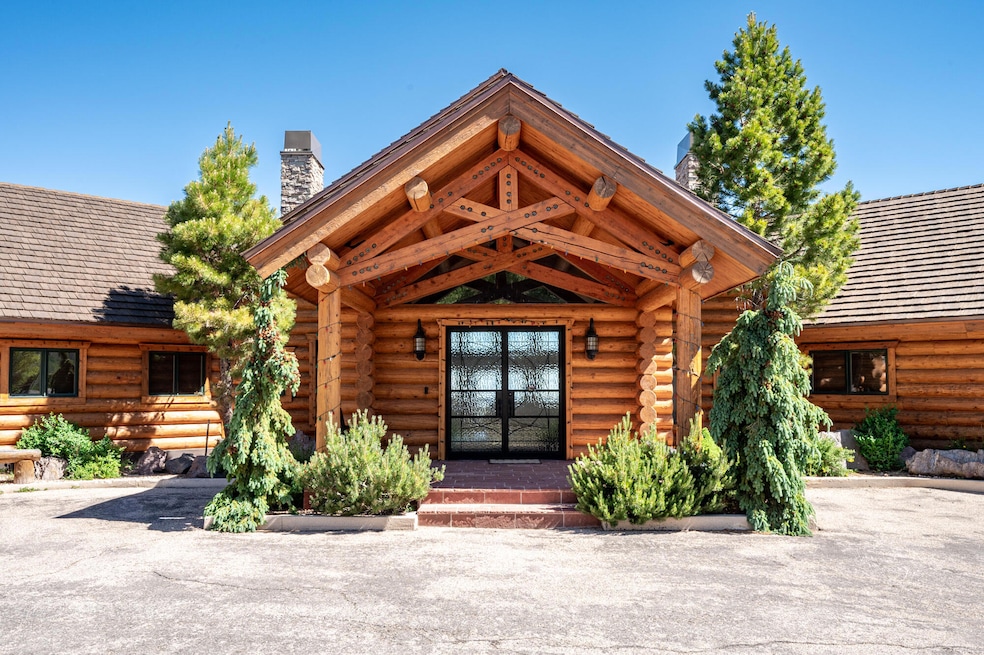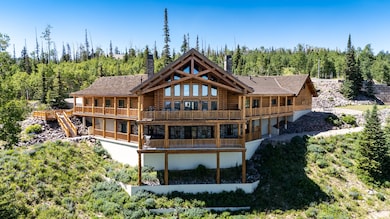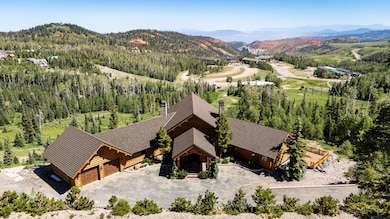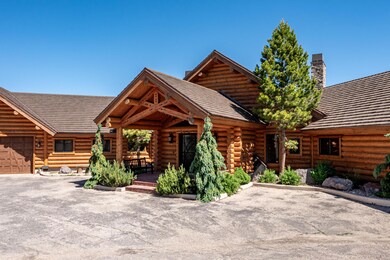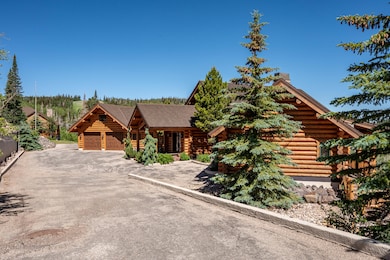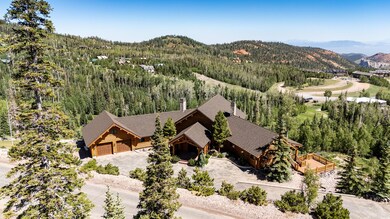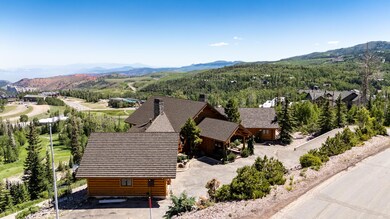280 W Ridge View St Brian Head, UT 84719
Estimated payment $18,759/month
Highlights
- Indoor Spa
- Wood Burning Stove
- Hydromassage or Jetted Bathtub
- Covered Deck
- Wood Flooring
- No HOA
About This Home
Discover mountain luxury at its finest with this one-of-a-kind offering- One Exceptional Ski in-out cabin with convenient access to the slopes. The cabin offers gorgeous mountain and canyon views, high quality finishes and modern upgrades throughout. A rare and unique opportunity in a premier mountain location. The residence offers a true 12'' Log cabin 5062 SF of luxurious living space with 2 bedrooms, plus an incredible Master Suite, Gourmet kitchen, a private Gym, media room, entertainment center (next to media room), exquisite wine room and expansive wrap around decks to take in the panoramic views. Newly remodeled, Lutron Home automation electric sound system, new decks, 50 year warranty on the Cedur roof The cabin has been beautifully updated and includes a private hot tub, high end finishes and designer touches throughout. Whether you're looking for a personal mountain retreat, a multigenerational getaway, or an investment with income potential, this one-of-a-kind property delivers unmatched access, luxury, and lifestyle.
Home Details
Home Type
- Single Family
Est. Annual Taxes
- $7,544
Year Built
- Built in 2002
Lot Details
- 1.67 Acre Lot
- Landscaped
Parking
- 2 Car Attached Garage
Home Design
- Cabin
- Concrete Roof
- Log Siding
Interior Spaces
- 6,676 Sq Ft Home
- Wet Bar
- ENERGY STAR Qualified Ceiling Fan
- Ceiling Fan
- Fireplace
- Wood Burning Stove
- Double Pane Windows
- Window Treatments
- Formal Entry
- Indoor Spa
- Home Security System
Kitchen
- Built-In Oven
- Range with Range Hood
- Microwave
- Dishwasher
- Disposal
Flooring
- Wood
- Wall to Wall Carpet
Bedrooms and Bathrooms
- 3 Bedrooms
- Hydromassage or Jetted Bathtub
Laundry
- Dryer
- Washer
Basement
- Walk-Out Basement
- Walk-Up Access
- Natural lighting in basement
Outdoor Features
- Covered Deck
- Covered Patio or Porch
Utilities
- No Cooling
- Forced Air Heating System
- Heating System Uses Gas
- Gas Water Heater
- Water Softener is Owned
Community Details
- No Home Owners Association
Listing and Financial Details
- Assessor Parcel Number A-1150-0005-0011
Map
Home Values in the Area
Average Home Value in this Area
Tax History
| Year | Tax Paid | Tax Assessment Tax Assessment Total Assessment is a certain percentage of the fair market value that is determined by local assessors to be the total taxable value of land and additions on the property. | Land | Improvement |
|---|---|---|---|---|
| 2025 | $12,479 | $1,582,569 | $184,242 | $1,398,327 |
| 2023 | $12,390 | $890,325 | $106,615 | $783,710 |
| 2022 | $9,517 | $958,920 | $175,210 | $783,710 |
| 2021 | $11,548 | $1,163,510 | $108,040 | $1,055,470 |
| 2020 | $11,619 | $1,067,560 | $108,040 | $959,520 |
| 2019 | $11,384 | $967,125 | $108,040 | $859,085 |
| 2018 | $11,753 | $967,125 | $108,040 | $859,085 |
| 2017 | $11,696 | $957,585 | $98,500 | $859,085 |
| 2016 | $11,539 | $886,835 | $98,500 | $788,335 |
| 2015 | $11,888 | $851,420 | $0 | $0 |
| 2014 | $10,748 | $698,930 | $0 | $0 |
Property History
| Date | Event | Price | List to Sale | Price per Sq Ft | Prior Sale |
|---|---|---|---|---|---|
| 07/11/2025 07/11/25 | Price Changed | $3,450,000 | +99999900.0% | $517 / Sq Ft | |
| 07/11/2025 07/11/25 | For Sale | $3 | -100.0% | $0 / Sq Ft | |
| 06/09/2021 06/09/21 | Sold | -- | -- | -- | View Prior Sale |
| 05/04/2021 05/04/21 | Pending | -- | -- | -- | |
| 03/11/2021 03/11/21 | For Sale | $2,200,000 | -- | $330 / Sq Ft |
Purchase History
| Date | Type | Sale Price | Title Company |
|---|---|---|---|
| Warranty Deed | -- | American First Escrow & Title | |
| Warranty Deed | -- | American First Escrow & Title | |
| Warranty Deed | -- | American First Escrow & Title | |
| Warranty Deed | -- | American First Escrow & Title | |
| Warranty Deed | -- | Security Escrow & Title | |
| Quit Claim Deed | -- | Security Escrow & Title | |
| Quit Claim Deed | -- | Security Escrow & Title | |
| Quit Claim Deed | -- | Security Escrow & Title | |
| Warranty Deed | -- | Security Escrow & Title | |
| Quit Claim Deed | -- | Security Escrow & Title | |
| Quit Claim Deed | -- | Security Escrow & Title | |
| Quit Claim Deed | -- | Security Escrow & Title |
Mortgage History
| Date | Status | Loan Amount | Loan Type |
|---|---|---|---|
| Previous Owner | $1,920,000 | New Conventional |
Source: Iron County Board of REALTORS®
MLS Number: 112212
APN: A-1150-0005-0011
- 292 Ridgeview St
- Lot 6 Ridge View Estates
- 309 Ridgeview St
- Lot 5 Ridge View Estates
- Lot 2 Ridge View Estates
- 286 W Eagles Roost St Unit C-103
- 286 W Eagles Roost St Unit C104
- 286 W Eagles Roost St
- 286 W Eagles Roost St Unit a-108
- 254 W Pine Hurst St
- 257 W Eagles Roost St
- 150 W Ridgeview St Unit 204
- 150 W Ridge View St
- 150 W Ridge View St Unit 204
- 150 W Ridge View St Unit 128
- 150 W Ridge View St Unit 241
- 150 W Ridge View St Unit 213
- 150 W Ridge View St Unit 225
- 98 N Shooting Star Way
- 150 Ridgeview St Unit Copper chase 205
- 220 Circle Dr Unit ID1249883P
- 651 S Snowflake Ln Unit 203
- 345 N 575 W
- 4616 N Tumbleweed Dr
- 2085 N 275 W
- 51 4375 West St Unit 6
- 2620 175 W
- 1148 Northfield Rd
- 51 W Paradise Canyon Rd
- 887 S 170 W
- 333 N 400 W Unit Brick Haven Apt - Unit #2
- 576 W 1045 N Unit C6
- 780 W 1125 N
- 230 N 700 W
- 840 S Main St
- 1288 N Cedar Blvd
- 535 W 2530 N
- 535 W 2530 N Unit 8
- 1055 W 400 N
- 421 S 1275 W
