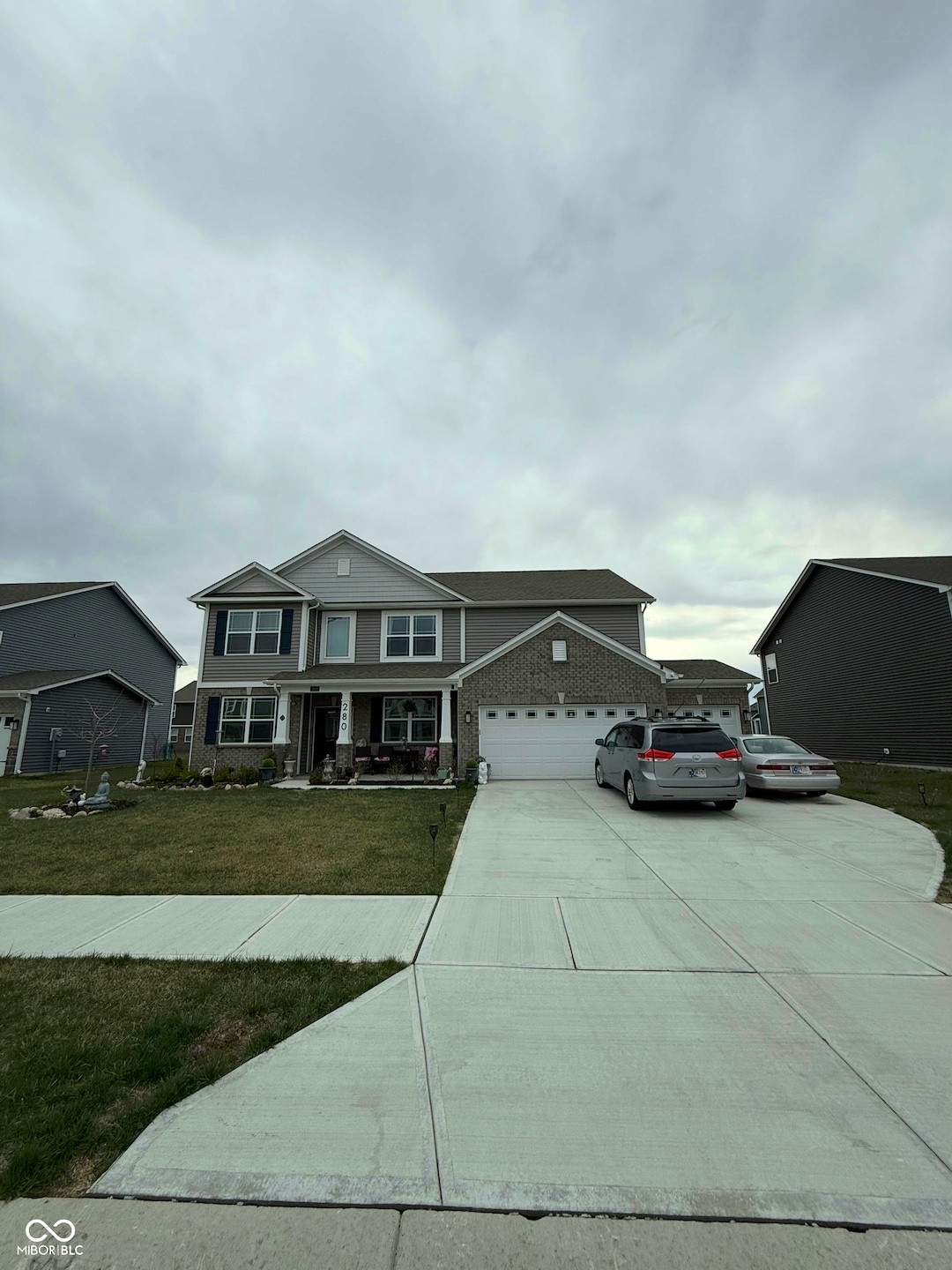
280 Walker Dr Whiteland, IN 46184
Highlights
- New Construction
- 3 Car Attached Garage
- Central Air
- No HOA
- Walk-In Closet
- Family or Dining Combination
About This Home
As of July 2025This exquisite and spacious 5-bedroom, 3-bathroom home boasts 3,503 sq. ft. of thoughtfully designed living space, including a charming fireplace in the living room. Set on a generous 10,018 sq. ft. lot, the property is fully furnished and professionally decorated, showcasing premium finishes, abundant natural light, and versatile spaces. With a 3-car garage offering convenience and storage, this move-in-ready home provides the perfect blend of luxury, comfort, and modern elegance. Enhancing its appeal, the current owner has invested approximately $20,000 in premium upgrades post-purchase, ensuring modern finishes and an impeccably maintained living space. This home is move-in ready and promises a lifestyle of comfort and convenience.
Last Agent to Sell the Property
CENTURY 21 Scheetz License #RB22001560 Listed on: 04/12/2025

Last Buyer's Agent
Gursharan Grewal
CENTURY 21 Scheetz
Home Details
Home Type
- Single Family
Est. Annual Taxes
- $1,014
Year Built
- Built in 2023 | New Construction
Parking
- 3 Car Attached Garage
Home Design
- Brick Exterior Construction
- Slab Foundation
- Vinyl Siding
- Stone
Interior Spaces
- 2-Story Property
- Electric Fireplace
- Living Room with Fireplace
- Family or Dining Combination
- Attic Access Panel
Kitchen
- Microwave
- Dishwasher
Bedrooms and Bathrooms
- 5 Bedrooms
- Walk-In Closet
Laundry
- Dryer
- Washer
Schools
- Whiteland Elementary School
- Clark Pleasant Middle School
- Whiteland Community High School
Additional Features
- 10,019 Sq Ft Lot
- Central Air
Community Details
- No Home Owners Association
- Saddlebrook Farms Subdivision
Listing and Financial Details
- Tax Lot 149
- Assessor Parcel Number 410527013043000028
- Seller Concessions Not Offered
Ownership History
Purchase Details
Home Financials for this Owner
Home Financials are based on the most recent Mortgage that was taken out on this home.Purchase Details
Home Financials for this Owner
Home Financials are based on the most recent Mortgage that was taken out on this home.Similar Homes in Whiteland, IN
Home Values in the Area
Average Home Value in this Area
Purchase History
| Date | Type | Sale Price | Title Company |
|---|---|---|---|
| Warranty Deed | -- | None Listed On Document | |
| Special Warranty Deed | -- | First American Title |
Mortgage History
| Date | Status | Loan Amount | Loan Type |
|---|---|---|---|
| Open | $384,000 | New Conventional | |
| Previous Owner | $418,500 | New Conventional |
Property History
| Date | Event | Price | Change | Sq Ft Price |
|---|---|---|---|---|
| 07/08/2025 07/08/25 | Sold | $490,000 | -5.8% | $140 / Sq Ft |
| 05/29/2025 05/29/25 | Pending | -- | -- | -- |
| 05/16/2025 05/16/25 | For Sale | $520,000 | 0.0% | $148 / Sq Ft |
| 04/21/2025 04/21/25 | Pending | -- | -- | -- |
| 04/12/2025 04/12/25 | For Sale | $520,000 | -- | $148 / Sq Ft |
Tax History Compared to Growth
Tax History
| Year | Tax Paid | Tax Assessment Tax Assessment Total Assessment is a certain percentage of the fair market value that is determined by local assessors to be the total taxable value of land and additions on the property. | Land | Improvement |
|---|---|---|---|---|
| 2024 | $3,919 | $373,800 | $57,200 | $316,600 |
| 2023 | $1,014 | $48,600 | $48,600 | $316,600 |
Agents Affiliated with this Home
-
S
Seller's Agent in 2025
Sharon Grewal
CENTURY 21 Scheetz
-
G
Buyer's Agent in 2025
Gursharan Grewal
CENTURY 21 Scheetz
Map
Source: MIBOR Broker Listing Cooperative®
MLS Number: 22032132
APN: 41-05-27-013-043.000-028
- 240 Ames Dr
- 210 Ames Dr
- 211 Walker Dr
- 200 Ames Dr
- 221 Ames Dr
- 201 Ames Dr
- 101 Ames Dr
- 171 Ames Dr
- 161 Ames Dr
- 740 Milbrodt Dr
- 170 S Railroad St
- 110 S Railroad St
- 453 Acorn Dr
- 935 Saddlebrook Farms Blvd
- 71 Benfield Dr
- 61 Benfield Dr
- 50 Benfield Dr
- 895 Saddlebrook Farms Blvd
- 905 Saddlebrook Farms Blvd
- 915 Saddlebrook Farms Blvd






