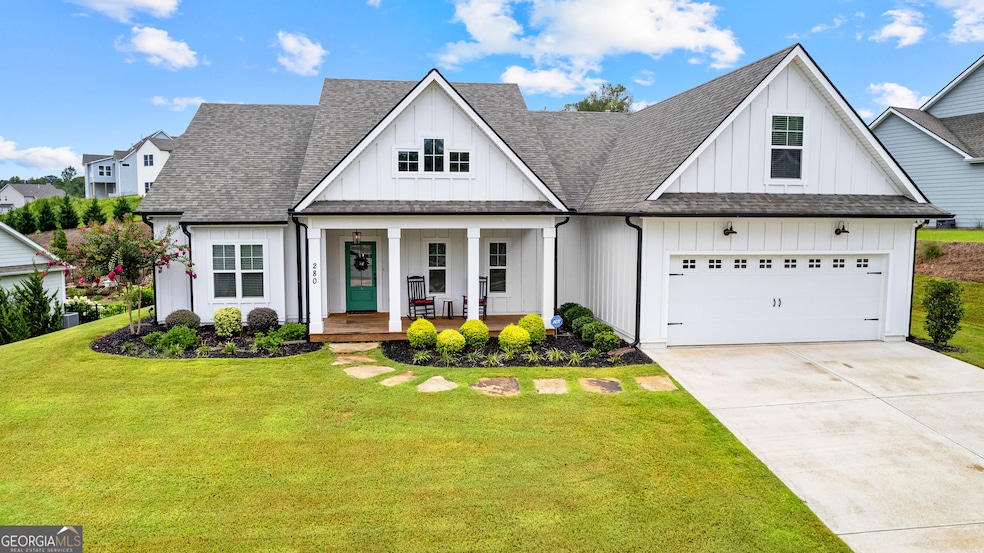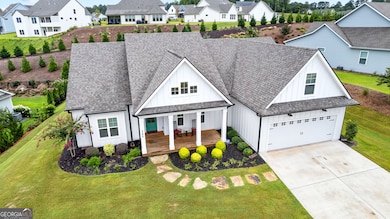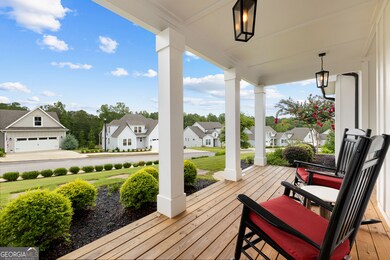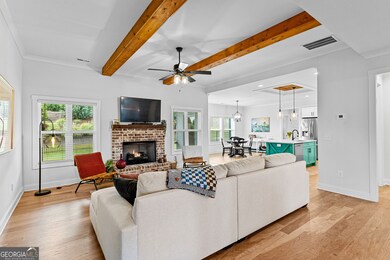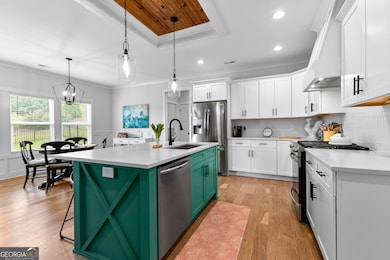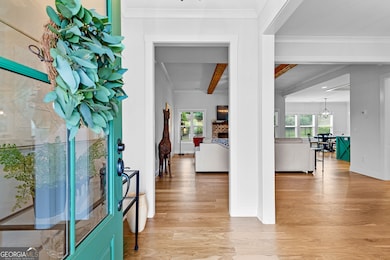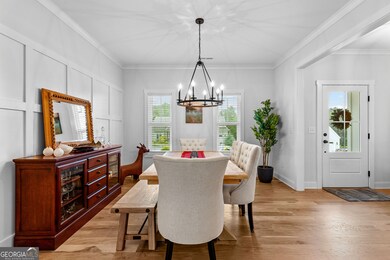280 Werner Way Senoia, GA 30276
Estimated payment $3,852/month
Highlights
- Living Room with Fireplace
- Wood Flooring
- Loft
- 1.5-Story Property
- Main Floor Primary Bedroom
- Solid Surface Countertops
About This Home
MOVE-IN READY JUST ONE MILE FROM HISTORIC DOWNTOWN SENOIA! Welcome to 280 Werner Way, located in the desirable Keg Creek community-within the golf cart district of Senoia! Why wait for new construction when you can settle into this good-as-new 4 bedroom, 3 bathroom home built in 2021 by Dauge Communities? This beautifully designed home offers all the modern comforts with upgrades throughout, including a spacious open floor plan, gas fireplace, and soft-close custom cabinetry. The heart of the home is a bright, elegant kitchen with granite countertops, a large island, subway tile backsplash, under-cabinet lighting, and a walk-in pantry with wood shelving. Enjoy effortless indoor-outdoor living on the covered back patio featuring a cozy gas fireplace-perfect for relaxing or entertaining. The fenced-in backyard offers privacy, security, and low-maintenance landscaping with an irrigation system already in place. The primary suite is on the main level, boasting dual walk-in closets, a spa-like bath with a tile-surround walk-in shower, soaking tub, and dual vanities. With two additional bedrooms and a full bath also on the main, plus a large upstairs bedroom/bonus room with a third full bath, there's flexibility for remote work, guests, or recreation. Located just a golf cart ride from all the charm of Downtown Senoia's shops, restaurants, and events, this home also gives you access to community amenities like a pool and pickle ball courts. Don't wait! Schedule a showing today.
Home Details
Home Type
- Single Family
Est. Annual Taxes
- $4,163
Year Built
- Built in 2021
Lot Details
- 0.31 Acre Lot
- Back Yard Fenced
- Sprinkler System
- Cleared Lot
Home Design
- 1.5-Story Property
- Traditional Architecture
- Slab Foundation
- Composition Roof
- Concrete Siding
Interior Spaces
- 2,478 Sq Ft Home
- Roommate Plan
- Ceiling Fan
- Gas Log Fireplace
- Window Treatments
- Living Room with Fireplace
- 2 Fireplaces
- Combination Dining and Living Room
- Home Office
- Loft
- Bonus Room
- Game Room
- Pull Down Stairs to Attic
- Fire and Smoke Detector
Kitchen
- Breakfast Area or Nook
- Walk-In Pantry
- Oven or Range
- Microwave
- Dishwasher
- Stainless Steel Appliances
- Kitchen Island
- Solid Surface Countertops
- Disposal
Flooring
- Wood
- Carpet
- Tile
Bedrooms and Bathrooms
- 4 Bedrooms | 3 Main Level Bedrooms
- Primary Bedroom on Main
- Walk-In Closet
- Double Vanity
- Soaking Tub
- Separate Shower
Laundry
- Laundry in Hall
- Dryer
- Washer
Parking
- 4 Car Garage
- Garage Door Opener
- Off-Street Parking
Eco-Friendly Details
- Energy-Efficient Insulation
Outdoor Features
- Patio
- Outdoor Fireplace
- Outdoor Gas Grill
- Porch
Schools
- Eastside Elementary School
- East Coweta Middle School
- East Coweta High School
Utilities
- Central Heating and Cooling System
- Heating System Uses Natural Gas
- Underground Utilities
- Gas Water Heater
Community Details
Overview
- Property has a Home Owners Association
- Association fees include ground maintenance, swimming
- Keg Creek Landing Subdivision
Recreation
- Community Pool
Map
Home Values in the Area
Average Home Value in this Area
Tax History
| Year | Tax Paid | Tax Assessment Tax Assessment Total Assessment is a certain percentage of the fair market value that is determined by local assessors to be the total taxable value of land and additions on the property. | Land | Improvement |
|---|---|---|---|---|
| 2025 | $4,460 | $225,419 | $44,000 | $181,419 |
| 2024 | $4,163 | $216,206 | $44,000 | $172,206 |
| 2023 | $4,163 | $207,756 | $38,000 | $169,756 |
| 2022 | $3,157 | $187,049 | $38,000 | $149,049 |
Property History
| Date | Event | Price | List to Sale | Price per Sq Ft | Prior Sale |
|---|---|---|---|---|---|
| 10/26/2025 10/26/25 | Pending | -- | -- | -- | |
| 09/11/2025 09/11/25 | Price Changed | $665,000 | -1.5% | $268 / Sq Ft | |
| 08/07/2025 08/07/25 | For Sale | $675,000 | +55.3% | $272 / Sq Ft | |
| 10/01/2021 10/01/21 | Sold | $434,700 | 0.0% | $177 / Sq Ft | View Prior Sale |
| 09/30/2021 09/30/21 | Pending | -- | -- | -- | |
| 09/30/2021 09/30/21 | For Sale | $434,700 | -- | $177 / Sq Ft |
Source: Georgia MLS
MLS Number: 10579016
APN: 167-1289-052
- 55 Crest Haven Ct
- 45 Crest Haven Ct
- 40 Greylock Creek Dr
- 50 Greylock Creek Dr
- 349 Werner Way
- 470 Werner Way
- 480 Werner Way
- 490 Werner Way
- 170 Redhaven Dr
- 190 Redhaven Dr
- 215 Redhaven Dr
- 65 Redhaven Dr
- 390 Redhaven Dr
- 180 Grafton Hill
- 85 Bourbon St Unit 3
- 55 Stubbs Hill
- 115 Stonebridge Way
- 325 Northridge Dr
- 290 South Ridge
- 245 South Ridge
