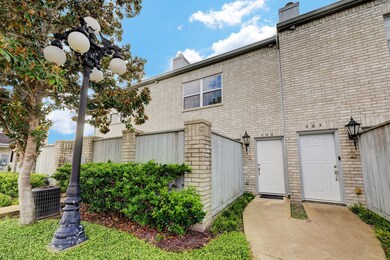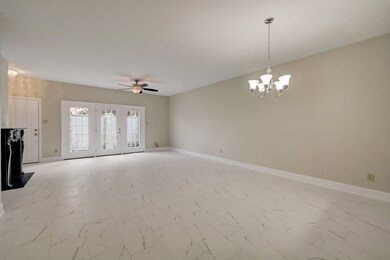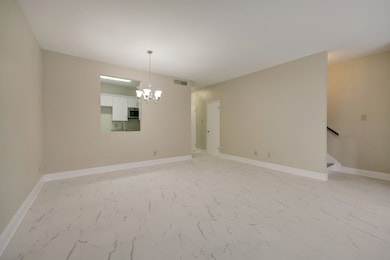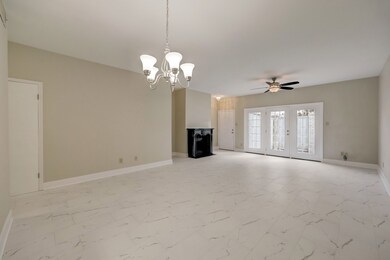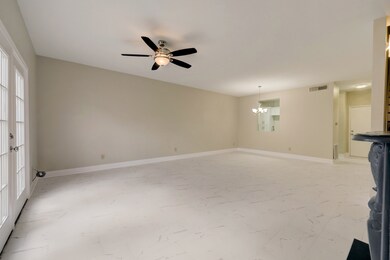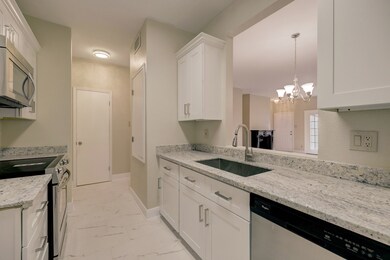
280 Wilcrest Dr Unit 280 Houston, TX 77042
Briar Forest NeighborhoodHighlights
- Gated with Attendant
- Deck
- Granite Countertops
- 708,103 Sq Ft lot
- Traditional Architecture
- Community Pool
About This Home
As of November 2022Stunning Townhome thoroughly updated from head to toe! You will fall in love with this unit in Marlborough Square! Spacious 2 bedroom/2.5 bathroom was taken down to the studs! New 1st floor tiled floor w/5" base boards, all new windows, completely painted throughout, open kitchen to dining and added all new 36" soft close cabinets, granite, oven, + pantry! Stairs and 2nd floor have luxury vinyl plank flooring! Huge primary bedroom w/door leading to great closet, spa like ensuite bathroom w/new soft close cabinets, large walk in shower w/bench + custom door, granite w/dual sinks, porcelain tile, walk in closet, and toilet! Secondary bedroom w/ensuite featuring, new soft close cabinets, granite, sink, bathtub, porcelain tile + toilet! New attic insulation, 2 car attached garage! 24 hour manned guard, several pools! Fabulous location close to Energy Corridor, Lakeside CC, Town & Country, and Westside Tennis Club! A true???????????????????????????????????????? beauty!
Last Agent to Sell the Property
Martha Turner Sotheby's International Realty License #0522199

Townhouse Details
Home Type
- Townhome
Est. Annual Taxes
- $3,697
Year Built
- Built in 1983
Lot Details
- 16.26 Acre Lot
- East Facing Home
HOA Fees
- $428 Monthly HOA Fees
Parking
- 2 Car Attached Garage
- Garage Door Opener
- Additional Parking
- Controlled Entrance
Home Design
- Traditional Architecture
- Brick Exterior Construction
- Slab Foundation
- Composition Roof
- Cement Siding
Interior Spaces
- 1,740 Sq Ft Home
- 2-Story Property
- Ceiling Fan
- Wood Burning Fireplace
- Family Room Off Kitchen
- Combination Dining and Living Room
- Utility Room
- Attic Fan
- Security System Owned
Kitchen
- Electric Oven
- Electric Cooktop
- Microwave
- Dishwasher
- Granite Countertops
- Pots and Pans Drawers
- Self-Closing Drawers and Cabinet Doors
- Disposal
Flooring
- Tile
- Vinyl Plank
- Vinyl
Bedrooms and Bathrooms
- 2 Bedrooms
- En-Suite Primary Bedroom
- Double Vanity
- Bathtub with Shower
Laundry
- Laundry in Garage
- Dryer
- Washer
Eco-Friendly Details
- ENERGY STAR Qualified Appliances
- Energy-Efficient Windows with Low Emissivity
- Energy-Efficient Insulation
Outdoor Features
- Deck
- Patio
Schools
- Askew Elementary School
- Revere Middle School
- Westside High School
Utilities
- Central Heating and Cooling System
Community Details
Overview
- Association fees include insurance, ground maintenance, maintenance structure, recreation facilities, sewer, trash, water
- Rise Management Association
- Marlborough Square Condo Ph 02 Subdivision
Recreation
- Community Pool
Security
- Gated with Attendant
- Controlled Access
Ownership History
Purchase Details
Purchase Details
Home Financials for this Owner
Home Financials are based on the most recent Mortgage that was taken out on this home.Purchase Details
Home Financials for this Owner
Home Financials are based on the most recent Mortgage that was taken out on this home.Purchase Details
Purchase Details
Home Financials for this Owner
Home Financials are based on the most recent Mortgage that was taken out on this home.Map
Similar Homes in Houston, TX
Home Values in the Area
Average Home Value in this Area
Purchase History
| Date | Type | Sale Price | Title Company |
|---|---|---|---|
| Warranty Deed | -- | None Listed On Document | |
| Deed | -- | Alamo Title Company | |
| Deed | -- | None Listed On Document | |
| Warranty Deed | -- | None Listed On Document | |
| Warranty Deed | -- | None Listed On Document | |
| Interfamily Deed Transfer | -- | Fidelity National Title |
Mortgage History
| Date | Status | Loan Amount | Loan Type |
|---|---|---|---|
| Previous Owner | $86,000 | New Conventional | |
| Previous Owner | $125,000 | Construction | |
| Previous Owner | $62,400 | Stand Alone First |
Property History
| Date | Event | Price | Change | Sq Ft Price |
|---|---|---|---|---|
| 11/23/2022 11/23/22 | Sold | -- | -- | -- |
| 10/31/2022 10/31/22 | Pending | -- | -- | -- |
| 09/28/2022 09/28/22 | For Sale | $239,000 | +49.5% | $137 / Sq Ft |
| 07/03/2022 07/03/22 | Off Market | -- | -- | -- |
| 07/01/2022 07/01/22 | Sold | -- | -- | -- |
| 06/06/2022 06/06/22 | Pending | -- | -- | -- |
| 06/04/2022 06/04/22 | For Sale | $159,900 | -- | $92 / Sq Ft |
Tax History
| Year | Tax Paid | Tax Assessment Tax Assessment Total Assessment is a certain percentage of the fair market value that is determined by local assessors to be the total taxable value of land and additions on the property. | Land | Improvement |
|---|---|---|---|---|
| 2023 | $2,183 | $236,000 | $44,940 | $191,060 |
| 2022 | $3,836 | $174,193 | $33,097 | $141,096 |
| 2021 | $3,697 | $158,638 | $30,141 | $128,497 |
| 2020 | $3,857 | $159,289 | $30,265 | $129,024 |
| 2019 | $3,959 | $156,464 | $29,728 | $126,736 |
| 2018 | $3,854 | $152,311 | $28,939 | $123,372 |
| 2017 | $3,851 | $152,311 | $28,939 | $123,372 |
| 2016 | $3,696 | $146,161 | $27,771 | $118,390 |
| 2015 | $3,333 | $146,161 | $27,771 | $118,390 |
| 2014 | $3,333 | $129,643 | $24,632 | $105,011 |
Source: Houston Association of REALTORS®
MLS Number: 32493163
APN: 1154790070002
- 334 Wilcrest Dr Unit 334
- 306 Wilcrest Dr Unit 306
- 600 Wilcrest Dr Unit 8
- 192 Wilcrest Dr Unit 192
- 368 Wilcrest Dr Unit 368
- 214 Wilcrest Dr Unit 214
- 434 Wilcrest Dr Unit 434
- 11318 Riverview Dr
- 446 Wilcrest Dr Unit 446
- 530 Wilcrest Dr Unit 530
- 1319 E Brooklake Dr
- 11203 Riverview Way
- 11422 Lakeside Place Dr
- 210 Big Hollow Ln
- 1411 W Brooklake Dr
- 11022 Riverview Dr
- 1406 W Brooklake Dr
- 11418 Long Pine Dr
- 11506 Long Pine Dr
- 11607 Lakeside Place Dr

