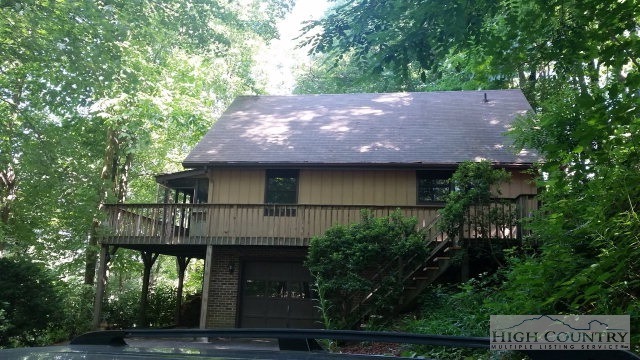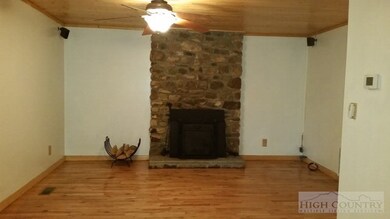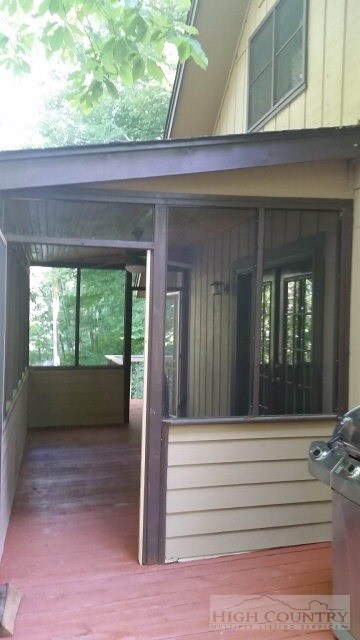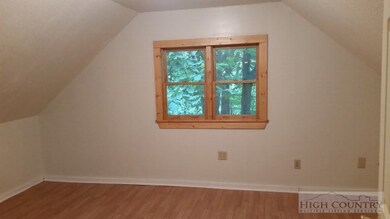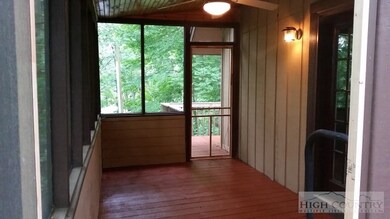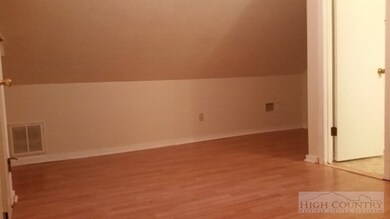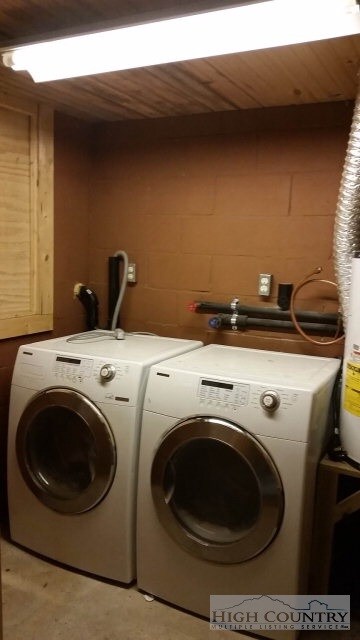
Highlights
- Spa
- Wood Burning Stove
- No HOA
- Hardin Park Elementary School Rated A
- Traditional Architecture
- Wrap Around Porch
About This Home
As of August 2024AFFORDABLY YOURS & CLOSE TO ASU!! >>> If the convenience of IN-TOWN-LIVING is what you're after - this house is hard to beat!! Centrally located in a quiet neighborhood - this charming and cozy house is in the ideal location for hitting the snooze button >>> only 4 minutes from ASU (1.2 miles). Enjoy the leafy outlook from the screened-in porch, the deck, or the Hot-Tub!! The efficient galley-style Kitchen features newer appliances - while the three bedrooms, dining, and living room are sporting a fresh coat of paint...READY...SET...MOVE-IN ---and park your car in the garage too!!!
Last Agent to Sell the Property
Lisa Steinbacher
EXP Realty LLC Listed on: 06/17/2015

Co-Listed By
Richard Steinbacher
EXP Realty LLC
Home Details
Home Type
- Single Family
Est. Annual Taxes
- $1,201
Year Built
- Built in 1972
Lot Details
- 0.34 Acre Lot
- Zoning described as City,R-1,Residential
Parking
- 1 Car Garage
- Basement Garage
- Private Parking
- Driveway
Home Design
- Traditional Architecture
- Mountain Architecture
- Shingle Roof
- Asphalt Roof
- Wood Siding
Interior Spaces
- 1,158 Sq Ft Home
- Wood Burning Stove
- Wood Burning Fireplace
- Self Contained Fireplace Unit Or Insert
- Double Pane Windows
- Vinyl Clad Windows
- Window Screens
Kitchen
- Gas Range
- Recirculated Exhaust Fan
- Microwave
- Dishwasher
Bedrooms and Bathrooms
- 3 Bedrooms
Laundry
- Dryer
- Washer
Unfinished Basement
- Walk-Out Basement
- Partial Basement
Outdoor Features
- Spa
- Wrap Around Porch
- Screened Patio
Schools
- Hardin Park Elementary School
Utilities
- Forced Air Heating System
- Heating System Uses Propane
- Baseboard Heating
- Electric Water Heater
- High Speed Internet
- Cable TV Available
Community Details
- No Home Owners Association
- Forest Hills Subdivision
Listing and Financial Details
- Long Term Rental Allowed
- Assessor Parcel Number 2910670891000
Ownership History
Purchase Details
Home Financials for this Owner
Home Financials are based on the most recent Mortgage that was taken out on this home.Purchase Details
Purchase Details
Home Financials for this Owner
Home Financials are based on the most recent Mortgage that was taken out on this home.Purchase Details
Purchase Details
Home Financials for this Owner
Home Financials are based on the most recent Mortgage that was taken out on this home.Purchase Details
Similar Homes in Boone, NC
Home Values in the Area
Average Home Value in this Area
Purchase History
| Date | Type | Sale Price | Title Company |
|---|---|---|---|
| Warranty Deed | $475,000 | None Listed On Document | |
| Warranty Deed | -- | None Listed On Document | |
| Warranty Deed | $450,000 | None Listed On Document | |
| Warranty Deed | $335,000 | None Available | |
| Warranty Deed | $171,500 | None Available | |
| Warranty Deed | $156,500 | None Available |
Mortgage History
| Date | Status | Loan Amount | Loan Type |
|---|---|---|---|
| Open | $210,000 | New Conventional |
Property History
| Date | Event | Price | Change | Sq Ft Price |
|---|---|---|---|---|
| 07/17/2025 07/17/25 | For Sale | $499,900 | +5.2% | $426 / Sq Ft |
| 08/12/2024 08/12/24 | Sold | $475,000 | -0.8% | $405 / Sq Ft |
| 07/11/2024 07/11/24 | Pending | -- | -- | -- |
| 06/26/2024 06/26/24 | Price Changed | $479,000 | -4.0% | $408 / Sq Ft |
| 05/29/2024 05/29/24 | For Sale | $499,000 | +10.9% | $425 / Sq Ft |
| 06/30/2023 06/30/23 | Sold | $450,000 | +2.5% | $450 / Sq Ft |
| 06/03/2023 06/03/23 | Pending | -- | -- | -- |
| 06/01/2023 06/01/23 | For Sale | $439,000 | +156.0% | $439 / Sq Ft |
| 05/04/2016 05/04/16 | Sold | $171,500 | 0.0% | $148 / Sq Ft |
| 04/04/2016 04/04/16 | Pending | -- | -- | -- |
| 06/17/2015 06/17/15 | For Sale | $171,500 | -- | $148 / Sq Ft |
Tax History Compared to Growth
Tax History
| Year | Tax Paid | Tax Assessment Tax Assessment Total Assessment is a certain percentage of the fair market value that is determined by local assessors to be the total taxable value of land and additions on the property. | Land | Improvement |
|---|---|---|---|---|
| 2024 | $3,150 | $277,500 | $37,700 | $239,800 |
| 2023 | $2,960 | $277,500 | $37,700 | $239,800 |
| 2022 | $2,960 | $277,500 | $37,700 | $239,800 |
| 2021 | $1,731 | $195,800 | $22,800 | $173,000 |
| 2020 | $1,672 | $195,800 | $22,800 | $173,000 |
| 2019 | $1,672 | $195,800 | $22,800 | $173,000 |
| 2018 | $1,574 | $195,800 | $22,800 | $173,000 |
| 2017 | $1,574 | $195,800 | $22,800 | $173,000 |
| 2013 | -- | $149,400 | $20,000 | $129,400 |
Agents Affiliated with this Home
-
Bobbie Jo Mccachren

Seller's Agent in 2025
Bobbie Jo Mccachren
Keller Williams High Country
(828) 406-6067
38 in this area
126 Total Sales
-
Ross McCachren
R
Seller Co-Listing Agent in 2025
Ross McCachren
Keller Williams High Country
(828) 406-5730
2 Total Sales
-
Bishop Glover

Seller's Agent in 2024
Bishop Glover
Boone Realty
(828) 406-0810
7 in this area
21 Total Sales
-
Dallas Handy Instagram 16 Contac
D
Buyer's Agent in 2024
Dallas Handy Instagram 16 Contac
Realty One Group Results-Boone
(336) 262-3111
8 in this area
38 Total Sales
-
Angela Reins

Seller's Agent in 2023
Angela Reins
eXp Realty
(336) 927-1864
1 in this area
109 Total Sales
-
N
Buyer's Agent in 2023
NONMEMBER NONMEMBER
Map
Source: High Country Association of REALTORS®
MLS Number: 192371
APN: 2910-67-0891-000
- 733 Forest Hill Dr
- 515 Forest Hill Dr
- Lot 36B Indian Springs Rd
- Lot 50 Fire Pink Rd
- 232 Copper Springs Dr
- 223 Red Cedar Rd
- Lot 66 Bob Timberlake Dr
- Lot 23 Bob Timberlake Dr
- Lot 12 Talon Dr
- Lot 9 Talon Dr
- Lot 1 Talon Dr
- Lot 65 Madisyn Oaks Ln
- Lot 2 Sec II Talons Dr
- Lot 9 Talons Dr
- Lot 4 Farm Valley Ln
- Lot 10 Heavenly Mountain Dr
- 277 Perkins St
- 337 Perkins St
- 943 New River Hills
- 324 Highway 105 Extension Unit 5
