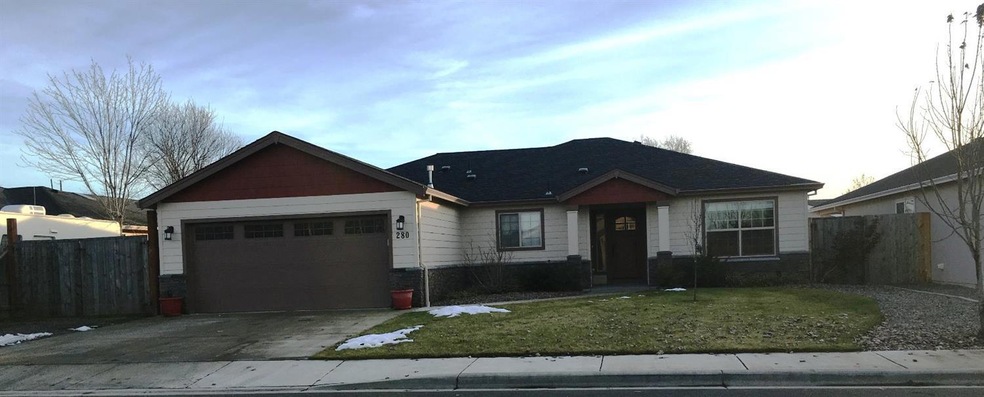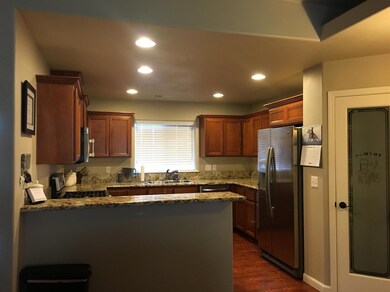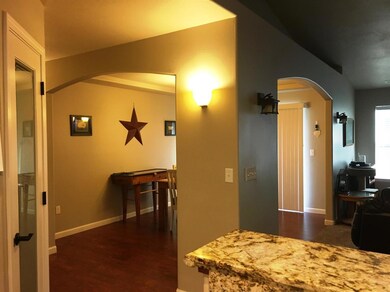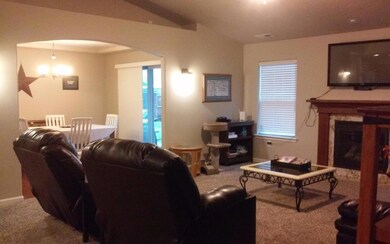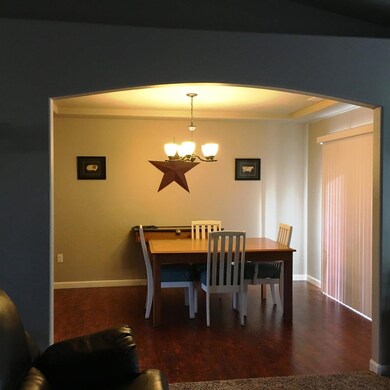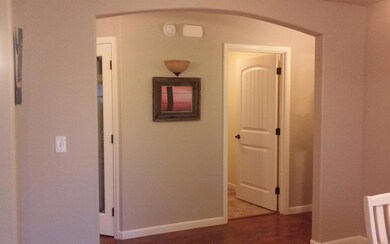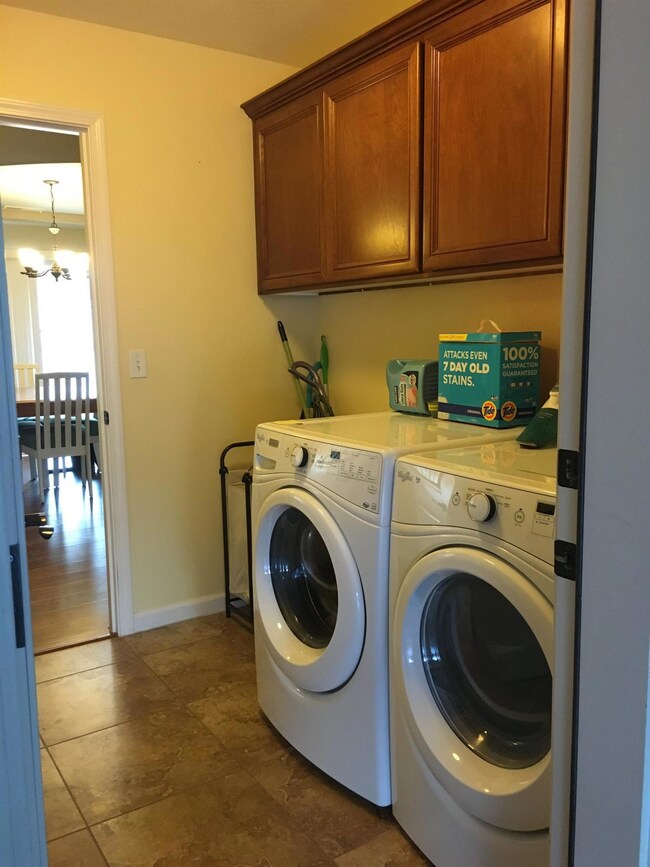
280 Willow Bend Way Central Point, OR 97502
Highlights
- Contemporary Architecture
- Double Pane Windows
- Cooling Available
- Territorial View
- Walk-In Closet
- Patio
About This Home
As of February 2017Beautiful home with an open floor plan with upgraded finishes including custom granite counters, Maytag stainless steel kitchen appliances including a 5 burner gas stove, pantry,laminate wood flooring throughout high traffic areas, coffered & vaulted ceilings, baseboard molding throughout, indoor laundry, tile bathroom floors. Exterior features a 2 car attached garage w/ 220, RV parking on the side, 8x10 frame built matching shed, covered back patio w/ pergola & thoughtfully landscaped front & backyard with flowering Plum tree, Fig tree, Jasmine Evergreen Vines, Honeysuckle, Trumpet Vine & Wisteria.
Last Agent to Sell the Property
Cascade Real Estate License #200411013 Listed on: 01/19/2017

Home Details
Home Type
- Single Family
Est. Annual Taxes
- $3,022
Year Built
- Built in 2011
Lot Details
- 7,405 Sq Ft Lot
- Fenced
- Level Lot
- Property is zoned R16, R16
Parking
- 2 Car Garage
Home Design
- Contemporary Architecture
- Frame Construction
- Composition Roof
- Concrete Perimeter Foundation
Interior Spaces
- 1,526 Sq Ft Home
- 1-Story Property
- Ceiling Fan
- Gas Fireplace
- Double Pane Windows
- Vinyl Clad Windows
- Territorial Views
Kitchen
- Oven
- Range
- Microwave
- Dishwasher
- Disposal
Flooring
- Carpet
- Laminate
- Tile
Bedrooms and Bathrooms
- 3 Bedrooms
- Walk-In Closet
- 2 Full Bathrooms
Outdoor Features
- Patio
- Shed
Schools
- Jewett Elementary School
- Scenic Middle School
Utilities
- Cooling Available
- Heating System Uses Natural Gas
- Heat Pump System
- Water Heater
Listing and Financial Details
- Exclusions: air compressor, Washer & dryer
- Assessor Parcel Number 10994411
Ownership History
Purchase Details
Home Financials for this Owner
Home Financials are based on the most recent Mortgage that was taken out on this home.Purchase Details
Home Financials for this Owner
Home Financials are based on the most recent Mortgage that was taken out on this home.Purchase Details
Home Financials for this Owner
Home Financials are based on the most recent Mortgage that was taken out on this home.Similar Homes in Central Point, OR
Home Values in the Area
Average Home Value in this Area
Purchase History
| Date | Type | Sale Price | Title Company |
|---|---|---|---|
| Warranty Deed | $271,000 | First American Title Ins | |
| Warranty Deed | $229,000 | Fidelity National Title | |
| Warranty Deed | $189,500 | Amerititle |
Mortgage History
| Date | Status | Loan Amount | Loan Type |
|---|---|---|---|
| Previous Owner | $183,200 | New Conventional | |
| Previous Owner | $184,695 | FHA |
Property History
| Date | Event | Price | Change | Sq Ft Price |
|---|---|---|---|---|
| 02/27/2017 02/27/17 | Sold | $271,000 | -3.2% | $178 / Sq Ft |
| 01/25/2017 01/25/17 | Pending | -- | -- | -- |
| 01/18/2017 01/18/17 | For Sale | $280,000 | +22.3% | $183 / Sq Ft |
| 03/12/2015 03/12/15 | Sold | $229,000 | 0.0% | $150 / Sq Ft |
| 02/08/2015 02/08/15 | Pending | -- | -- | -- |
| 01/16/2015 01/16/15 | For Sale | $229,000 | +20.8% | $150 / Sq Ft |
| 03/20/2012 03/20/12 | Sold | $189,500 | -2.8% | $125 / Sq Ft |
| 02/17/2012 02/17/12 | Pending | -- | -- | -- |
| 01/13/2012 01/13/12 | For Sale | $194,900 | -- | $128 / Sq Ft |
Tax History Compared to Growth
Tax History
| Year | Tax Paid | Tax Assessment Tax Assessment Total Assessment is a certain percentage of the fair market value that is determined by local assessors to be the total taxable value of land and additions on the property. | Land | Improvement |
|---|---|---|---|---|
| 2025 | $3,788 | $227,820 | $55,790 | $172,030 |
| 2024 | $3,788 | $221,190 | $54,160 | $167,030 |
| 2023 | $3,666 | $214,750 | $52,580 | $162,170 |
| 2022 | $3,580 | $214,750 | $52,580 | $162,170 |
| 2021 | $3,478 | $208,500 | $51,040 | $157,460 |
| 2020 | $3,377 | $202,430 | $49,550 | $152,880 |
| 2019 | $3,293 | $190,820 | $46,700 | $144,120 |
| 2018 | $3,193 | $185,270 | $45,340 | $139,930 |
| 2017 | $3,113 | $185,270 | $45,340 | $139,930 |
| 2016 | $3,022 | $174,650 | $42,730 | $131,920 |
| 2015 | $2,896 | $174,650 | $42,730 | $131,920 |
| 2014 | $2,822 | $164,640 | $40,280 | $124,360 |
Agents Affiliated with this Home
-

Seller's Agent in 2017
Lacee Santosuosso
Cascade Real Estate
(425) 444-5141
29 Total Sales
-

Buyer's Agent in 2017
Bruce Lorange
Windermere Van Vleet & Associates
(541) 301-6869
1 in this area
39 Total Sales
-
B
Seller's Agent in 2015
Ben Goldman
Coldwell Banker Pro West R.E.
-

Seller's Agent in 2012
JJ Kramer
John L. Scott Medford
(541) 840-2992
84 in this area
653 Total Sales
Map
Source: Oregon Datashare
MLS Number: 102972664
APN: 10994411
- 327 Brookhaven Dr
- 434 Bridge Creek Dr
- 1860 Cottonwood Dr
- 349 Cascade Dr
- 358 Cascade Dr
- 1741 River Run St
- 4626 N Pacific Hwy
- 1407 Rustler Peak St
- 1210 Comet Way
- 1128 Boulder Ridge St
- 1417 River Run St
- 629 Bridge Creek Dr
- 1409 River Run St
- 0 Boulder Ridge St
- 1310 River Run St
- 1317 River Run St
- 1110 Crown Ave
- 1023 Sandoz St
- 1019 Rustler Peak St
- 104 Windsor Way
