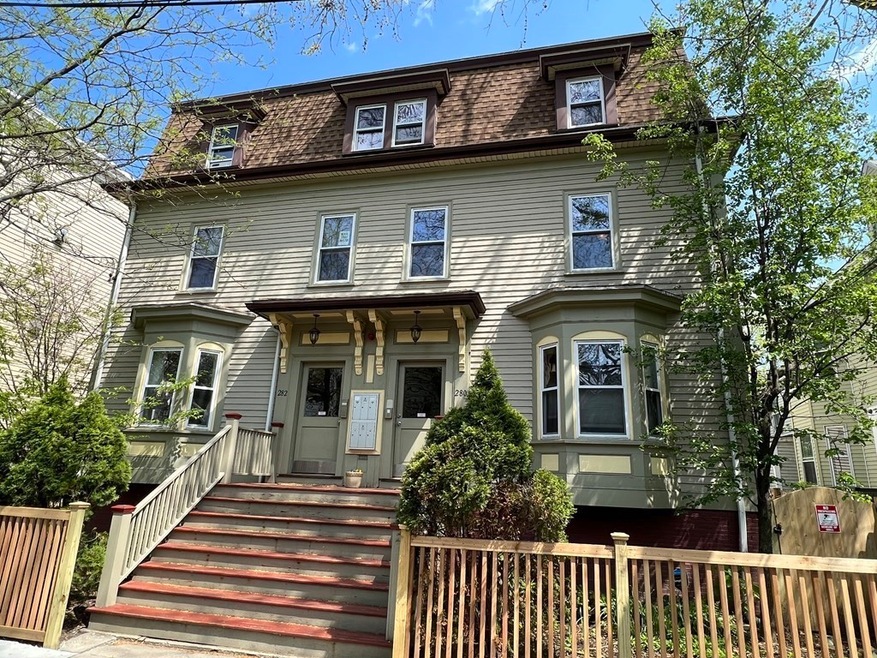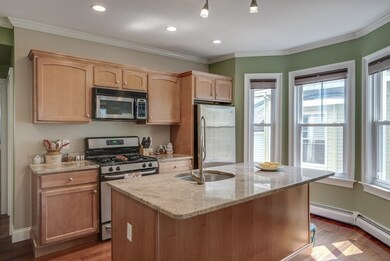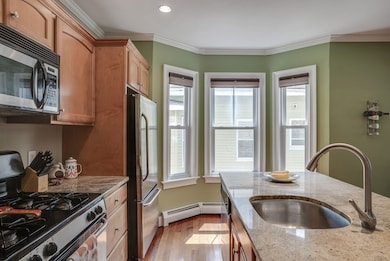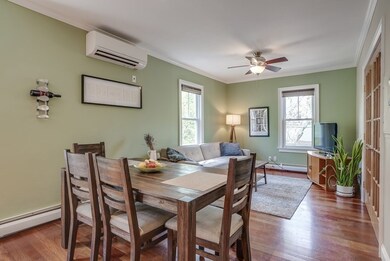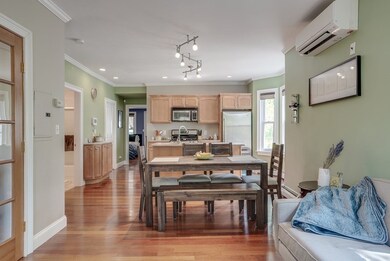
280 Windsor St Unit 2 Cambridge, MA 02139
The Port NeighborhoodHighlights
- Golf Course Community
- Open Floorplan
- Deck
- Medical Services
- Custom Closet System
- 1-minute walk to Arthur J. Shallow Playground
About This Home
As of July 2023Beautifully renovated 3 bed 1 bath 2nd floor condo in heart of Cambridge between MIT, Kendall Sq, Inman Sq & Central Sq! Light filled modern unit boasts open floor plan w/ large living & dining area, stylish kitchen, large private deck & spectacularly landscaped fenced in yard, an urban oasis! Lucky new owner has option of using space as 3 bed or 2 bed w/ large office. Kitchen w/ large island w/ granite counters, stainless steel appliances, maple cabs, perfect for entertaining. Features include lovely tiled bath, in-unit W/D, hi ceils, wood floors, A/C, french doors, excellent closet space, huge lockable basement storage. Well-run, pet-friendly assoc. w/ plenty of street parking. Recent improvements-decking, roofing, interior/exterior paint, appliances & fixtures. Within .5 mile to over 100 restaurants, pubs, cafes! Near Red Line Subway in Kendall Sq & Central Sq. Kendall has over 150 tech companies including Biogen, Genzyme, Novartis, Amazon, Google, Microsoft! Offers due Mon by 1p.
Last Buyer's Agent
Joseph DeAngelo
Coldwell Banker Realty - Boston

Property Details
Home Type
- Condominium
Est. Annual Taxes
- $4,063
Year Built
- Built in 1920 | Remodeled
Lot Details
- Near Conservation Area
- Security Fence
- Garden
HOA Fees
- $401 Monthly HOA Fees
Home Design
- Frame Construction
- Shingle Roof
- Rubber Roof
- Stone
Interior Spaces
- 820 Sq Ft Home
- 1-Story Property
- Open Floorplan
- Ceiling Fan
- Recessed Lighting
- Insulated Windows
- Bay Window
- French Doors
- Dining Area
- Basement
Kitchen
- Stove
- Range
- Microwave
- Dishwasher
- Stainless Steel Appliances
- Kitchen Island
- Solid Surface Countertops
- Disposal
Flooring
- Wood
- Ceramic Tile
Bedrooms and Bathrooms
- 3 Bedrooms
- Primary bedroom located on second floor
- Custom Closet System
- Walk-In Closet
- 1 Full Bathroom
- Bathtub with Shower
Laundry
- Laundry on upper level
- Dryer
- Washer
Parking
- On-Street Parking
- Open Parking
Eco-Friendly Details
- Energy-Efficient Thermostat
Outdoor Features
- Balcony
- Deck
- Rain Gutters
Location
- Property is near public transit
- Property is near schools
Utilities
- Cooling System Mounted In Outer Wall Opening
- 1 Cooling Zone
- 1 Heating Zone
- Heating System Uses Natural Gas
- Baseboard Heating
- Hot Water Heating System
- 100 Amp Service
- Natural Gas Connected
- Water Heater
Listing and Financial Details
- Assessor Parcel Number 4602996
Community Details
Overview
- Association fees include heat, water, sewer, insurance, maintenance structure, ground maintenance, snow removal, reserve funds
- 6 Units
- Low-Rise Condominium
Amenities
- Medical Services
- Community Garden
- Common Area
- Shops
Recreation
- Golf Course Community
- Park
- Bike Trail
Pet Policy
- Call for details about the types of pets allowed
Ownership History
Purchase Details
Home Financials for this Owner
Home Financials are based on the most recent Mortgage that was taken out on this home.Purchase Details
Purchase Details
Home Financials for this Owner
Home Financials are based on the most recent Mortgage that was taken out on this home.Similar Homes in the area
Home Values in the Area
Average Home Value in this Area
Purchase History
| Date | Type | Sale Price | Title Company |
|---|---|---|---|
| Condominium Deed | $840,000 | None Available | |
| Condominium Deed | -- | None Available | |
| Deed | $349,000 | -- |
Mortgage History
| Date | Status | Loan Amount | Loan Type |
|---|---|---|---|
| Open | $672,000 | Purchase Money Mortgage | |
| Previous Owner | $300,000 | New Conventional | |
| Previous Owner | $317,000 | Adjustable Rate Mortgage/ARM | |
| Previous Owner | $108,000 | No Value Available | |
| Previous Owner | $279,200 | Purchase Money Mortgage |
Property History
| Date | Event | Price | Change | Sq Ft Price |
|---|---|---|---|---|
| 07/31/2023 07/31/23 | Sold | $840,000 | +12.0% | $1,024 / Sq Ft |
| 05/23/2023 05/23/23 | Pending | -- | -- | -- |
| 05/16/2023 05/16/23 | For Sale | $749,900 | +32.7% | $915 / Sq Ft |
| 06/05/2015 06/05/15 | Sold | $565,000 | 0.0% | $689 / Sq Ft |
| 05/05/2015 05/05/15 | Pending | -- | -- | -- |
| 04/23/2015 04/23/15 | Off Market | $565,000 | -- | -- |
| 04/15/2015 04/15/15 | For Sale | $479,000 | -- | $584 / Sq Ft |
Tax History Compared to Growth
Tax History
| Year | Tax Paid | Tax Assessment Tax Assessment Total Assessment is a certain percentage of the fair market value that is determined by local assessors to be the total taxable value of land and additions on the property. | Land | Improvement |
|---|---|---|---|---|
| 2025 | $4,481 | $705,700 | $0 | $705,700 |
| 2024 | $4,027 | $680,200 | $0 | $680,200 |
| 2023 | $3,961 | $676,000 | $0 | $676,000 |
| 2022 | $3,945 | $666,400 | $0 | $666,400 |
| 2021 | $3,862 | $660,100 | $0 | $660,100 |
| 2020 | $3,763 | $654,400 | $0 | $654,400 |
| 2019 | $3,602 | $606,400 | $0 | $606,400 |
| 2018 | $3,495 | $555,700 | $0 | $555,700 |
| 2017 | $3,267 | $503,400 | $0 | $503,400 |
| 2016 | $3,117 | $445,900 | $0 | $445,900 |
| 2015 | $3,050 | $390,000 | $0 | $390,000 |
| 2014 | $2,934 | $350,100 | $0 | $350,100 |
Agents Affiliated with this Home
-

Seller's Agent in 2023
David Shorey
Real Broker MA, LLC
(781) 962-4028
1 in this area
153 Total Sales
-
J
Buyer's Agent in 2023
Joseph DeAngelo
Coldwell Banker Realty - Boston
-

Seller's Agent in 2015
Terry Falcone McCarthy
Coldwell Banker Realty - Belmont
(617) 435-2001
1 in this area
112 Total Sales
Map
Source: MLS Property Information Network (MLS PIN)
MLS Number: 73111700
APN: CAMB-000077-000000-000046-000280-2
- 294-302 Windsor St
- 94 Hampshire St Unit B
- 220 Windsor St Unit 1
- 89 Plymouth St Units 1&2
- 51 Market St Unit 2
- 65 Bristol St
- 238 Columbia St Unit 2N
- 182 Harvard St Unit 3
- 63 Plymouth St
- 146 Columbia St Unit 1
- 115 Hampshire St
- 213 Harvard St Unit 4
- 310 Broadway Unit 310
- 376 Windsor St
- 221 Harvard St Unit 2
- 215 Norfolk St Unit 2
- 16 Worcester St
- 19 Plymouth St
- 7 Lincoln St
- 43 Lincoln St
