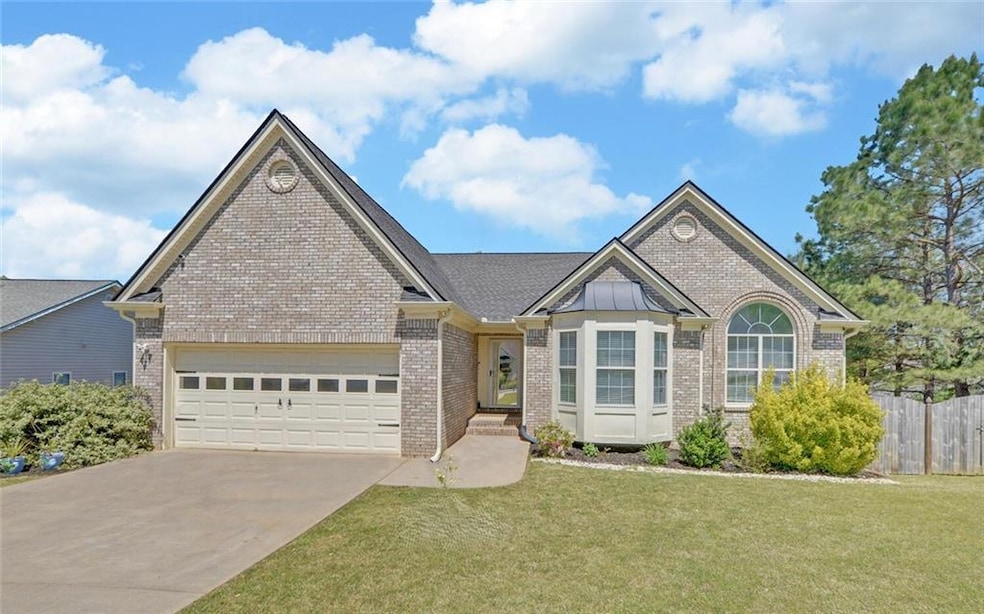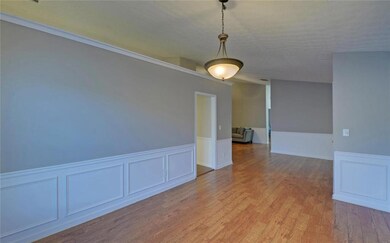2800 Araglin Dr Dacula, GA 30019
Estimated payment $2,499/month
Highlights
- Very Popular Property
- Open-Concept Dining Room
- Deck
- Dacula Middle School Rated A-
- Clubhouse
- Vaulted Ceiling
About This Home
This immaculate ranch home with BASEMENT has been extremely well cared for and maintained. New paint, roof, kitchen countertops, remodeled bathroom and beautiful hardwood floors this place is move-in ready! The property has 4 bedrooms and 2 full baths, the 4th bedroom is currently being used as a huge walk-in closet for primary suite. This room was once used as an office but would make a perfect nursery. The possibilities and opportunities with this home is endless. Downstairs you will find a massive unfinished basement that is plumbed for another bathroom. With plenty of windows and it's own entrance it would make a great in-law suite. The back porch has been extended for entertaining and a portion has been screened in to keep the mosquitos away. Don't forget to check out the attic space above the garage while you are there. Pack your bags and move in right away!
Home Details
Home Type
- Single Family
Est. Annual Taxes
- $1,319
Year Built
- Built in 2002
Lot Details
- 0.29 Acre Lot
- Property fronts a county road
- Landscaped
- Level Lot
- Cleared Lot
- Back and Front Yard
HOA Fees
- $44 Monthly HOA Fees
Parking
- 2 Car Garage
- Garage Door Opener
- Driveway
Home Design
- Traditional Architecture
- Composition Roof
- Vinyl Siding
- Brick Front
- Concrete Perimeter Foundation
Interior Spaces
- 2-Story Property
- Rear Stairs
- Vaulted Ceiling
- Ceiling Fan
- Gas Log Fireplace
- Stone Fireplace
- Fireplace Features Masonry
- Family Room with Fireplace
- Living Room with Fireplace
- Open-Concept Dining Room
- Sun or Florida Room
- Screened Porch
- Neighborhood Views
Kitchen
- Eat-In Kitchen
- Dishwasher
- Kitchen Island
- Stone Countertops
- White Kitchen Cabinets
Flooring
- Wood
- Carpet
- Ceramic Tile
Bedrooms and Bathrooms
- 4 Main Level Bedrooms
- Primary Bedroom on Main
- Dual Closets
- Walk-In Closet
- 2 Full Bathrooms
- Dual Vanity Sinks in Primary Bathroom
- Bidet
- Separate Shower in Primary Bathroom
- Soaking Tub
Laundry
- Laundry in Hall
- Laundry on main level
Unfinished Basement
- Walk-Out Basement
- Basement Fills Entire Space Under The House
- Exterior Basement Entry
- Stubbed For A Bathroom
- Natural lighting in basement
Home Security
- Carbon Monoxide Detectors
- Fire and Smoke Detector
Location
- Property is near schools
- Property is near shops
Schools
- Dacula Elementary And Middle School
- Dacula High School
Utilities
- Central Heating and Cooling System
- 220 Volts
- Satellite Dish
Additional Features
- Accessible Approach with Ramp
- Deck
Listing and Financial Details
- Assessor Parcel Number R5306 120
Community Details
Overview
- Fairmont On The Park Subdivision
- Rental Restrictions
Amenities
- Clubhouse
Recreation
- Tennis Courts
- Community Playground
- Community Pool
Map
Home Values in the Area
Average Home Value in this Area
Tax History
| Year | Tax Paid | Tax Assessment Tax Assessment Total Assessment is a certain percentage of the fair market value that is determined by local assessors to be the total taxable value of land and additions on the property. | Land | Improvement |
|---|---|---|---|---|
| 2024 | $1,319 | $167,840 | $32,000 | $135,840 |
| 2023 | $1,319 | $157,520 | $26,000 | $131,520 |
| 2022 | $4,518 | $157,520 | $26,000 | $131,520 |
| 2021 | $3,768 | $118,360 | $20,800 | $97,560 |
| 2020 | $3,549 | $107,000 | $20,800 | $86,200 |
| 2019 | $3,356 | $102,560 | $19,200 | $83,360 |
| 2018 | $3,081 | $89,880 | $16,800 | $73,080 |
| 2016 | $2,854 | $78,440 | $14,000 | $64,440 |
| 2015 | $2,710 | $72,280 | $12,000 | $60,280 |
| 2014 | $2,622 | $69,440 | $12,000 | $57,440 |
Property History
| Date | Event | Price | List to Sale | Price per Sq Ft |
|---|---|---|---|---|
| 10/21/2025 10/21/25 | Price Changed | $448,000 | -0.2% | $95 / Sq Ft |
| 09/24/2025 09/24/25 | For Sale | $448,999 | -- | $95 / Sq Ft |
Purchase History
| Date | Type | Sale Price | Title Company |
|---|---|---|---|
| Deed | $206,800 | -- |
Mortgage History
| Date | Status | Loan Amount | Loan Type |
|---|---|---|---|
| Open | $165,400 | New Conventional |
Source: First Multiple Listing Service (FMLS)
MLS Number: 7652486
APN: 5-306-120
- 2535 Fairmont Park Ct
- 67 Creek Side Place
- 75 Creek View Ln
- 2579 Wimberley Pine Ct
- 2623 Carleton Gold Rd
- 1278 Hollingsworth Way
- 1949 Van Allen Ct
- 1950 Van Allen Ct
- 1940 Van Allen Ct
- 2284 Pelham Pass
- 2015 Waycross Ln
- 2304 Pelham Pass
- 1939 Van Allen Ct
- 1919 Van Allen Ct
- 2481 Merrion Park Ct
- 2652 Carleton Gold Rd
- 2864 Auburn Ave
- 2667 Leon Murphy Dr
- 2533 Carleton Gold Rd
- 67 Creek Side Place
- 505 Ballyshannon Dr
- 2725 Freemans Walk Dr
- 72 Flower Petal Way
- 2751 Spence Ct
- 2522 Whisper Ct
- 2523 Kachina Trail NE
- 930 Willow Hollow Dr
- 1129 Victoria Walk Ln
- 1149 Victoria Walk Ln
- 1050 Victoria Walk Ln
- 1080 Victoria Walk Ln
- 2708 Argento Cir
- 2688 Argento Cir
- 714 Clarke Trail
- 2409 Argento Cir
- 2230 Village Trail Ct
- 2378 Centenary Way Ct







