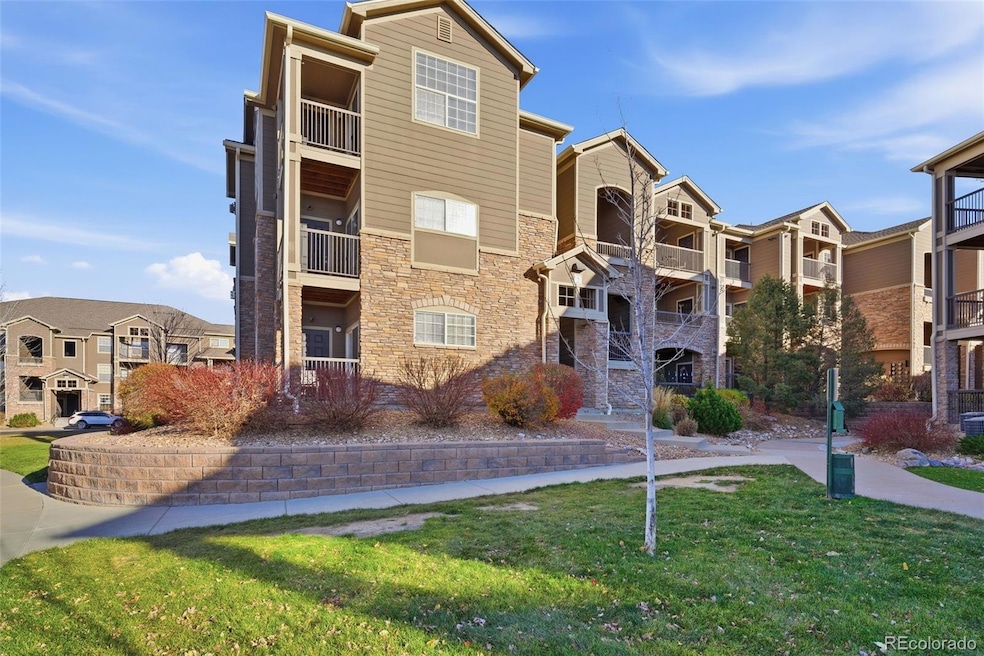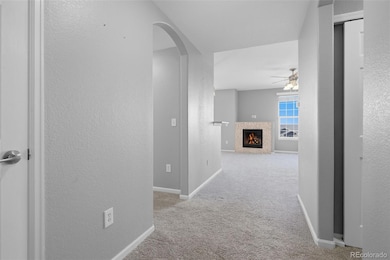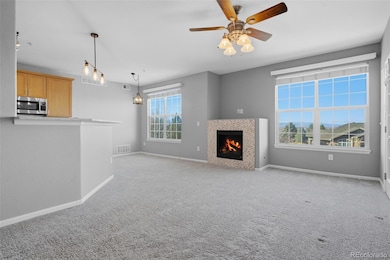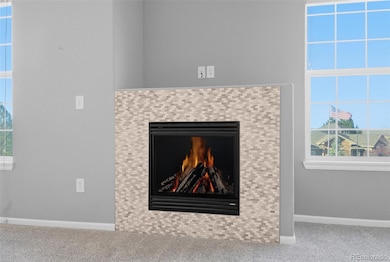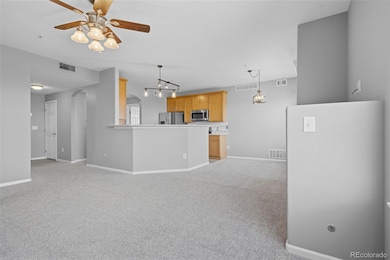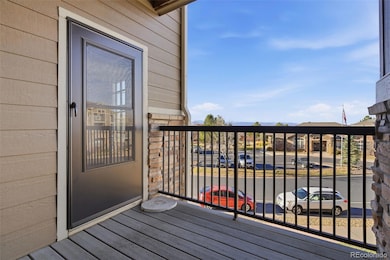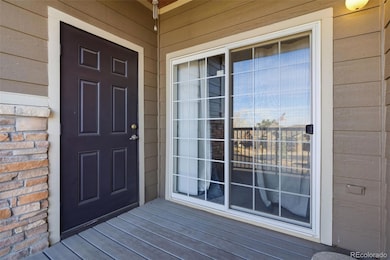2800 Blue Sky Cir Unit 2-208 Erie, CO 80516
Vista Ridge NeighborhoodEstimated payment $2,572/month
Highlights
- Fitness Center
- Spa
- Open Floorplan
- Black Rock Elementary School Rated A-
- Primary Bedroom Suite
- Mountain View
About This Home
Welcome to 2800 Blue Sky Circle #2-208 in Erie, Colorado, a beautifully maintained 2-bed, 2-bath condo offering turn-key living, modern upgrades, and sweeping mountain views. This open-concept home features a bright dining area, granite countertops in both the kitchen and bathrooms, oak cabinets with stylish hardware, stainless steel appliances, a tile backsplash, and brand-new carpet installed in 2024. Each bedroom opens to its own private deck, and ceiling fans throughout help keep the home cool and comfortable. Updated light fixtures brighten every room, while a cozy tiled fireplace anchors the living space with warmth and charm. Major systems have been taken care of with a new water heater and furnace in 2025, plus the convenience of in-unit laundry. Nestled in the sought-after Blue Sky at Vista Ridge community, residents enjoy a pool, fitness center, volleyball courts, walking paths, and nearby parks. The location is ideal—close to Colorado National Golf Club, Erie’s shopping and dining, scenic trails, and just minutes from Highway 7, I-25, and E-470 for easy commuting. Whether you're a first-time buyer, investor, or house-hacker, this spotless, freshly cleaned home delivers comfort, flexibility, and the best of Erie living.
Listing Agent
Keller Williams Realty Downtown LLC Brokerage Email: sallynncolorado@gmail.com,720-243-6784 License #100079757 Listed on: 11/17/2025

Open House Schedule
-
Friday, November 21, 202511:00 am to 2:00 pm11/21/2025 11:00:00 AM +00:0011/21/2025 2:00:00 PM +00:00Add to Calendar
-
Sunday, November 23, 202511:00 am to 2:00 pm11/23/2025 11:00:00 AM +00:0011/23/2025 2:00:00 PM +00:00Add to Calendar
Property Details
Home Type
- Condominium
Est. Annual Taxes
- $3,214
Year Built
- Built in 2004
HOA Fees
- $407 Monthly HOA Fees
Parking
- 2 Parking Spaces
Home Design
- Entry on the 2nd floor
- Composition Roof
- Wood Siding
- Stone Siding
- Concrete Block And Stucco Construction
Interior Spaces
- 1,271 Sq Ft Home
- 1-Story Property
- Open Floorplan
- Ceiling Fan
- Electric Fireplace
- Gas Fireplace
- Living Room with Fireplace
- Mountain Views
- Laundry Room
Kitchen
- Oven
- Microwave
- Freezer
- Dishwasher
- Granite Countertops
- Disposal
Flooring
- Carpet
- Vinyl
Bedrooms and Bathrooms
- 2 Main Level Bedrooms
- Primary Bedroom Suite
- 2 Full Bathrooms
Home Security
Pool
- Spa
- Outdoor Pool
Outdoor Features
- Balcony
- Deck
- Patio
- Playground
Schools
- Black Rock Elementary School
- Erie Middle School
- Erie High School
Additional Features
- 1 Common Wall
- Forced Air Heating and Cooling System
Listing and Financial Details
- Exclusions: Sellers personal property
- Assessor Parcel Number R3380805
Community Details
Overview
- Association fees include insurance, ground maintenance, recycling, snow removal, trash, water
- Blue Sky Condominiums Association Inc Association, Phone Number (303) 980-0800
- Low-Rise Condominium
- Blue Sky At Vista Ridge Subdivision
- Community Parking
Amenities
- Clubhouse
Recreation
- Tennis Courts
- Community Playground
- Fitness Center
- Community Pool
Security
- Carbon Monoxide Detectors
- Fire and Smoke Detector
Map
Home Values in the Area
Average Home Value in this Area
Tax History
| Year | Tax Paid | Tax Assessment Tax Assessment Total Assessment is a certain percentage of the fair market value that is determined by local assessors to be the total taxable value of land and additions on the property. | Land | Improvement |
|---|---|---|---|---|
| 2025 | $3,214 | $22,330 | -- | $22,330 |
| 2024 | $3,214 | $22,330 | -- | $22,330 |
| 2023 | $3,134 | $24,800 | $0 | $24,800 |
| 2022 | $3,018 | $19,500 | $0 | $19,500 |
| 2021 | $3,106 | $20,060 | $0 | $20,060 |
| 2020 | $3,049 | $19,790 | $0 | $19,790 |
| 2019 | $3,068 | $19,790 | $0 | $19,790 |
| 2018 | $2,530 | $16,310 | $0 | $16,310 |
| 2017 | $2,482 | $16,310 | $0 | $16,310 |
| 2016 | $2,063 | $12,800 | $0 | $12,800 |
| 2015 | $2,048 | $12,800 | $0 | $12,800 |
| 2014 | $1,266 | $7,880 | $0 | $7,880 |
Property History
| Date | Event | Price | List to Sale | Price per Sq Ft | Prior Sale |
|---|---|---|---|---|---|
| 11/17/2025 11/17/25 | For Sale | $360,000 | 0.0% | $283 / Sq Ft | |
| 10/26/2023 10/26/23 | Sold | $360,000 | +2.9% | $283 / Sq Ft | View Prior Sale |
| 09/27/2023 09/27/23 | Price Changed | $350,000 | -5.4% | $275 / Sq Ft | |
| 08/25/2023 08/25/23 | For Sale | $370,000 | -- | $291 / Sq Ft |
Purchase History
| Date | Type | Sale Price | Title Company |
|---|---|---|---|
| Quit Claim Deed | -- | None Listed On Document | |
| Warranty Deed | $360,000 | None Listed On Document | |
| Warranty Deed | $315,000 | First American Title | |
| Warranty Deed | $172,871 | First American Title | |
| Special Warranty Deed | $121,550 | Security Title | |
| Trustee Deed | -- | None Available | |
| Special Warranty Deed | $182,949 | Fahtco |
Mortgage History
| Date | Status | Loan Amount | Loan Type |
|---|---|---|---|
| Previous Owner | $342,000 | New Conventional | |
| Previous Owner | $252,000 | New Conventional | |
| Previous Owner | $146,359 | Unknown | |
| Closed | $18,294 | No Value Available |
Source: REcolorado®
MLS Number: 3873547
APN: R3380805
- 2875 Blue Sky Cir Unit 4-208
- 2875 Blue Sky Cir Unit 4-107
- 2900 Blue Sky Cir Unit 5-103
- 2855 Blue Sky Cir Unit 104
- 2745 Blue Sky Cir Unit 306
- 2745 Blue Sky Cir Unit 1-306
- 2985 Blue Sky Cir Unit 7-104
- 2985 Blue Sky Cir Unit 7-304
- 1450 Blue Sky Way Unit 102
- 1450 Blue Sky Way Unit 12-105
- 1465 Blue Sky Cir Unit 204
- 3095 Blue Sky Cir Unit 13-203
- 1425 Blue Sky Cir Unit 15-303
- 2767 Ironwood Cir
- 3155 Blue Sky Cir Unit 16-303
- 3481 Vestal Loop
- 3172 Traver Dr
- 2476 Vale Way
- 1214 Hickory Way
- 3457 Parkside Center Dr
- 2800 Blue Sky Cir Unit 2-308
- 2875 Blue Sky Cir Unit 4-203
- 2875 Blue Sky Cir Unit 4-208
- 1220 Sunset Way
- 1465 Blue Sky Cir Unit 203
- 1465 Blue Sky Cir
- 3155 Blue Sky Cir Unit 16-104
- 2349 W 165th Ln
- 16785 Sheridan Pkwy
- 1752 W 167th Ave
- 16600 Peak St
- 1649 Marquette Alley
- 12508 Arapahoe Rd
- 16893 Palisade Loop
- 706 176th Ave
- 17781 Fox St
- 678 176th Ave
- 1111 Eichhorn Dr
- 747 Raindance St
- 928 Canterbury Dr
