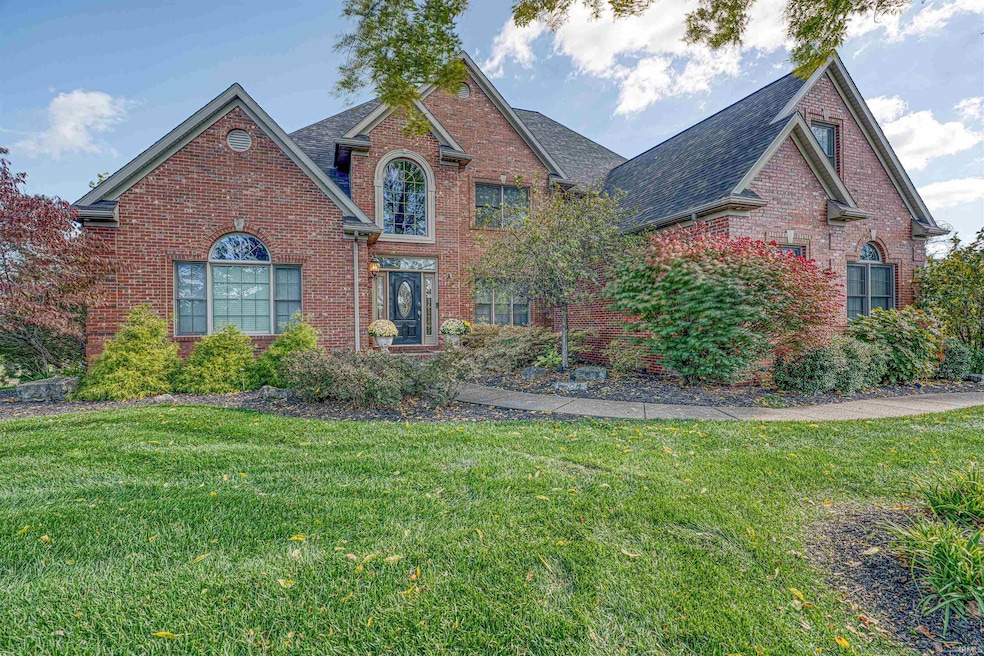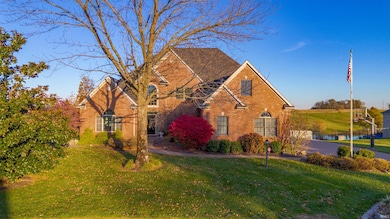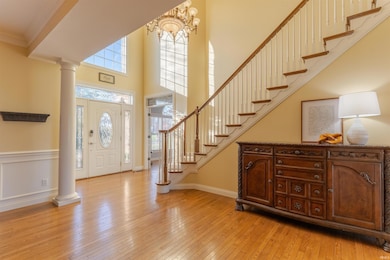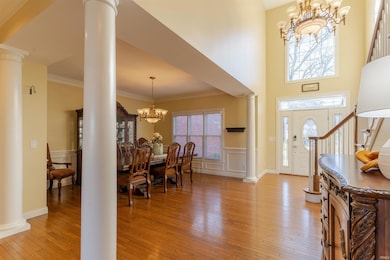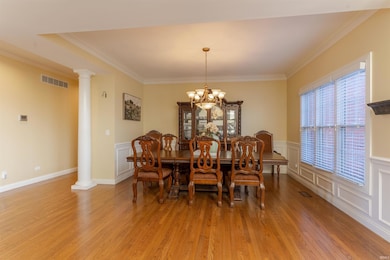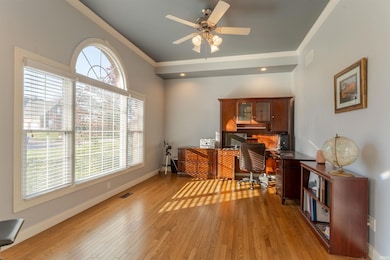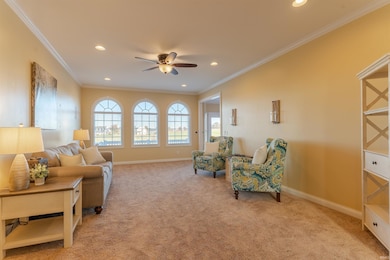2800 Briarcliff Dr Newburgh, IN 47630
Estimated payment $5,881/month
Highlights
- Popular Property
- In Ground Pool
- Waterfront
- John H. Castle Elementary School Rated A-
- Primary Bedroom Suite
- 0.85 Acre Lot
About This Home
Have you dreamed of owning your own lakeside oasis? This is your moment! Set on nearly an acre and offering 6 bedrooms, 4.5 baths, a finished walk-out basement, and 6,002 square feet, this stunning home is ready for its next chapter. Step into the impressive two-story foyer, flanked by a home office on the left and a formal dining room on the right. Just beyond, the inviting family room showcases arched windows with gorgeous views of the lake. The eat-in kitchen features casual dining space, a large island with extensive bar seating, stainless steel appliances, and a built-in planning desk. It opens seamlessly to the living room, complete with a gas fireplace, built-in bookshelves, and a soaring ceiling. The main-level owner’s suite offers true luxury with its updated en suite bathroom, boasting dual vanities, a soaking tub with electric fireplace, an oversized walk-in shower, and a custom walk-in closet with built-ins. Upstairs you'll find four spacious bedrooms—two with en suite bathrooms that also offer hallway access—along with an additional office space equipped with built-in desks and cabinetry, generous storage, and even a built-in dog kennel. The finished walk-out basement is an entertainer’s dream, featuring a movie projector and screen, a fully stocked wet bar that can double as a kitchenette, a full bathroom, and an additional bedroom currently used as a workout room. Outside, the backyard is a private paradise with an inground pool, outdoor fireplace and firepit feature, and an outdoor bar with swing seating—all overlooking the serene lake. This home truly has it all—you may never want to leave!
Listing Agent
ERA FIRST ADVANTAGE REALTY, INC Brokerage Phone: 812-858-2400 Listed on: 11/14/2025

Open House Schedule
-
Sunday, November 23, 202512:30 to 2:00 pm11/23/2025 12:30:00 PM +00:0011/23/2025 2:00:00 PM +00:00Add to Calendar
Home Details
Home Type
- Single Family
Est. Annual Taxes
- $7,644
Year Built
- Built in 2002
Lot Details
- 0.85 Acre Lot
- Waterfront
- Landscaped
- Irrigation
Parking
- 3 Car Attached Garage
- Garage Door Opener
- Driveway
Home Design
- Traditional Architecture
- Brick Exterior Construction
- Asphalt Roof
Interior Spaces
- 2-Story Property
- Central Vacuum
- Built-in Bookshelves
- Built-In Features
- Bar
- Crown Molding
- Tray Ceiling
- Ceiling height of 9 feet or more
- Ceiling Fan
- Gas Log Fireplace
- Electric Fireplace
- Entrance Foyer
- Living Room with Fireplace
- 2 Fireplaces
- Formal Dining Room
- Water Views
- Fire and Smoke Detector
- Laundry on main level
Kitchen
- Kitchenette
- Eat-In Kitchen
- Breakfast Bar
- Kitchen Island
- Solid Surface Countertops
- Built-In or Custom Kitchen Cabinets
- Utility Sink
- Disposal
Flooring
- Wood
- Tile
Bedrooms and Bathrooms
- 6 Bedrooms
- Fireplace in Bedroom
- Primary Bedroom Suite
- Split Bedroom Floorplan
- Walk-In Closet
- In-Law or Guest Suite
- Double Vanity
- Soaking Tub
- Bathtub With Separate Shower Stall
- Garden Bath
Finished Basement
- Walk-Out Basement
- Basement Fills Entire Space Under The House
- 1 Bathroom in Basement
- 1 Bedroom in Basement
Outdoor Features
- In Ground Pool
- Sun Deck
- Lake Property
- Lake, Pond or Stream
- Covered Patio or Porch
Location
- Suburban Location
Schools
- Castle Elementary School
- Castle North Middle School
- Castle High School
Utilities
- Multiple cooling system units
- Central Air
- Multiple Heating Units
- Heating System Uses Gas
Listing and Financial Details
- Assessor Parcel Number 87-12-13-407-041.000-019
Community Details
Recreation
- Community Pool
Additional Features
- Blue Lake Estates Subdivision
- Community Fire Pit
Map
Home Values in the Area
Average Home Value in this Area
Tax History
| Year | Tax Paid | Tax Assessment Tax Assessment Total Assessment is a certain percentage of the fair market value that is determined by local assessors to be the total taxable value of land and additions on the property. | Land | Improvement |
|---|---|---|---|---|
| 2024 | $7,617 | $860,900 | $82,300 | $778,600 |
| 2023 | $7,444 | $839,100 | $66,000 | $773,100 |
| 2022 | $7,512 | $803,200 | $66,000 | $737,200 |
| 2021 | $6,479 | $665,100 | $66,000 | $599,100 |
| 2020 | $6,316 | $625,100 | $65,500 | $559,600 |
| 2019 | $6,641 | $651,800 | $65,500 | $586,300 |
| 2018 | $6,003 | $607,100 | $65,500 | $541,600 |
| 2017 | $4,667 | $481,300 | $65,500 | $415,800 |
| 2016 | $5,340 | $478,600 | $65,500 | $413,100 |
| 2014 | $3,433 | $383,100 | $42,800 | $340,300 |
| 2013 | $3,461 | $393,700 | $42,900 | $350,800 |
Property History
| Date | Event | Price | List to Sale | Price per Sq Ft | Prior Sale |
|---|---|---|---|---|---|
| 11/14/2025 11/14/25 | For Sale | $995,000 | +46.3% | $166 / Sq Ft | |
| 07/22/2014 07/22/14 | Sold | $680,000 | -2.8% | $98 / Sq Ft | View Prior Sale |
| 06/20/2014 06/20/14 | Pending | -- | -- | -- | |
| 06/16/2014 06/16/14 | For Sale | $699,900 | -- | $101 / Sq Ft |
Purchase History
| Date | Type | Sale Price | Title Company |
|---|---|---|---|
| Warranty Deed | -- | None Available |
Mortgage History
| Date | Status | Loan Amount | Loan Type |
|---|---|---|---|
| Open | $400,000 | New Conventional |
Source: Indiana Regional MLS
MLS Number: 202546161
APN: 87-12-13-407-041.000-019
- 6293 Pavilion Dr
- 6511 Venice Dr
- 3150 Sandstone Ct
- 2388 Crosswalk Ln
- 3139 Capstone Ct
- 5815 Brookstone Dr
- 2055 Claybrook Ct
- 2230 Long Cove Cir
- 1955 Olde Mill Ct
- 7255 Timber View Dr
- 2235 Long Cove Cir
- 2886 Glen Lake Dr
- 5540 Brompton Dr
- 5800 Glen Lake Dr
- 5700 Baywater Dr
- 2643 Creek Dr
- 5444 Camden Dr
- 7377 Castle Hills Dr
- 5430 Bloomsbury Ct
- 5455 Medinah Dr
- 5943 Brookstone Dr
- 7890 Melissa Ln
- 3042 White Oak Trail
- 7778 Sandalwood Dr
- 8280 High Pointe Dr
- 8100 Covington Ct
- 107 Olde Newburgh Dr
- 8477 Countrywood Ct
- 5122 Virginia Dr
- 8722 Messiah Dr
- 3795 High Pointe Dr
- 3851 High Pointe Dr
- 4333 Bell Rd
- 8611 Meadowood Dr
- 3012 White Oak Trail
- 6800 Oakmont Ct
- 5680 Kenwood Dr Unit 8937 Kenwood Drive
- 3621 Arbor Pointe Dr
- 9899 Warrick Trail
- 624 Monroe St
