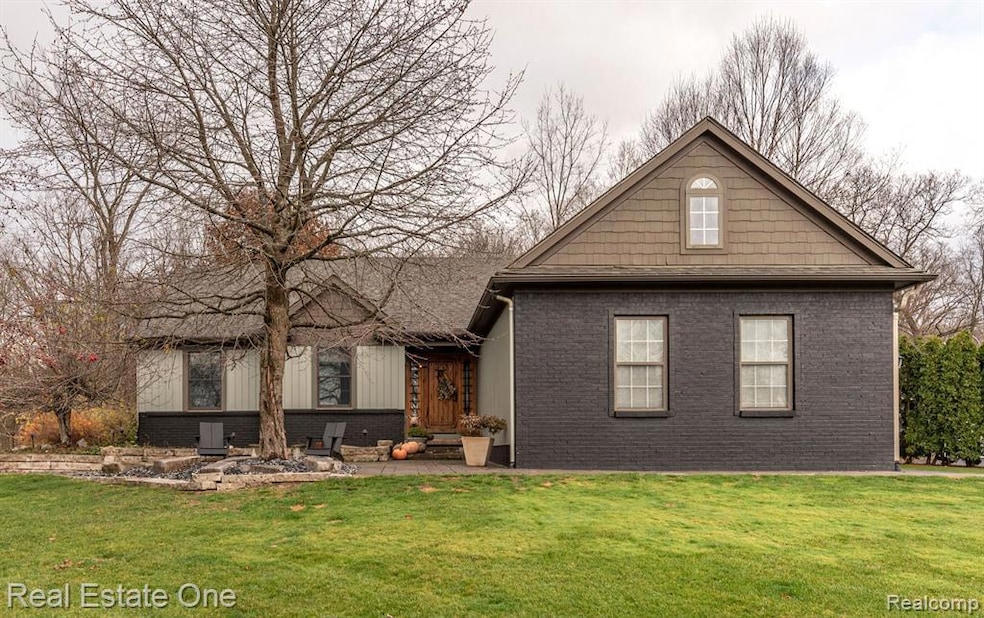
2800 Clydesdale Ct Unit 34 Pinckney, MI 48169
Putnam Township NeighborhoodHighlights
- Clubhouse
- Ranch Style House
- Cul-De-Sac
- Deck
- Ground Level Unit
- Porch
About This Home
As of February 2025You can truly have it all! Welcome to this expansive ranch home in Pinckney, where your dreams come to life. With four large bedrooms and three full bathrooms, plus a dedicated workout room and a sauna. This well-maintained residence has been recently updated, radiating a rustic modern charm.Imagine enjoying evenings in the spacious backyard, complete with a cozy fire pit area, ideal for gatherings and moments of relaxation. Nestled in the Saddlebrook community, at the heart of Pinckney's horse country, this subdivision offers an exceptional homeowners' clubhouse and meeting space for your larger celebrations.This home is perfectly situated just 2.5 miles from Pinckney High School and only minutes away from the Portage Lake public boat launch and yacht club. Experience the beauty of the surrounding area, filled with opportunities for swimming, hiking, biking, and fishing, while also indulging in the vibrant local scene at popular spots like Ore Creek and Nauti on the River.
Last Agent to Sell the Property
Real Estate One-Brighton License #6501418426 Listed on: 12/01/2024

Home Details
Home Type
- Single Family
Est. Annual Taxes
Year Built
- Built in 2000 | Remodeled in 2024
Lot Details
- 0.62 Acre Lot
- Lot Dimensions are 135.72 x 199.03
- Cul-De-Sac
HOA Fees
- $60 Monthly HOA Fees
Home Design
- Ranch Style House
- Poured Concrete
- Asphalt Roof
- Vinyl Construction Material
Interior Spaces
- 1,532 Sq Ft Home
- Furnished or left unfurnished upon request
- Ceiling Fan
- Gas Fireplace
- ENERGY STAR Qualified Windows
- Entrance Foyer
- Family Room with Fireplace
- Carbon Monoxide Detectors
- Finished Basement
Kitchen
- Free-Standing Gas Oven
- Free-Standing Gas Range
- Warming Drawer
- Microwave
- Ice Maker
- Dishwasher
- Disposal
Bedrooms and Bathrooms
- 3 Bedrooms
- 3 Full Bathrooms
Laundry
- Dryer
- Washer
Parking
- 3 Car Attached Garage
- Heated Garage
- Workshop in Garage
- Garage Door Opener
- Driveway
- Paver Block
Outdoor Features
- Deck
- Patio
- Shed
- Porch
Utilities
- Forced Air Heating and Cooling System
- Humidifier
- Dehumidifier
- High Efficiency Heating System
- Heating System Uses Natural Gas
- Programmable Thermostat
- 100 Amp Service
- Whole House Permanent Generator
- High-Efficiency Water Heater
- Natural Gas Water Heater
- Water Purifier is Owned
- Water Softener is Owned
- High Speed Internet
- Cable TV Available
Additional Features
- Air Purifier
- Ground Level Unit
Listing and Financial Details
- Assessor Parcel Number 1434101034
Community Details
Overview
- Herriman And Associates Association, Phone Number (734) 459-5440
- Saddlebrook Condo Subdivision
Amenities
- Clubhouse
- Laundry Facilities
Ownership History
Purchase Details
Home Financials for this Owner
Home Financials are based on the most recent Mortgage that was taken out on this home.Purchase Details
Home Financials for this Owner
Home Financials are based on the most recent Mortgage that was taken out on this home.Similar Homes in the area
Home Values in the Area
Average Home Value in this Area
Purchase History
| Date | Type | Sale Price | Title Company |
|---|---|---|---|
| Warranty Deed | $455,000 | None Listed On Document | |
| Warranty Deed | $204,425 | American Title Co Of Washten |
Mortgage History
| Date | Status | Loan Amount | Loan Type |
|---|---|---|---|
| Open | $379,000 | New Conventional | |
| Previous Owner | $208,200 | New Conventional | |
| Previous Owner | $176,800 | No Value Available |
Property History
| Date | Event | Price | Change | Sq Ft Price |
|---|---|---|---|---|
| 02/18/2025 02/18/25 | Sold | $455,000 | +1.3% | $297 / Sq Ft |
| 12/17/2024 12/17/24 | Pending | -- | -- | -- |
| 12/01/2024 12/01/24 | For Sale | $449,000 | -- | $293 / Sq Ft |
Tax History Compared to Growth
Tax History
| Year | Tax Paid | Tax Assessment Tax Assessment Total Assessment is a certain percentage of the fair market value that is determined by local assessors to be the total taxable value of land and additions on the property. | Land | Improvement |
|---|---|---|---|---|
| 2024 | $981 | $175,367 | $0 | $0 |
| 2023 | $935 | $164,666 | $0 | $0 |
| 2022 | $2,461 | $127,526 | $0 | $0 |
| 2021 | $2,328 | $125,670 | $0 | $0 |
| 2020 | $2,304 | $120,490 | $0 | $0 |
| 2019 | $2,268 | $132,550 | $0 | $0 |
| 2018 | $2,369 | $91,450 | $0 | $0 |
| 2017 | $2,179 | $91,450 | $0 | $0 |
| 2016 | $2,125 | $89,850 | $0 | $0 |
| 2014 | $2,529 | $84,750 | $0 | $0 |
| 2012 | $2,529 | $77,920 | $0 | $0 |
Agents Affiliated with this Home
-
Julie Lefler

Seller's Agent in 2025
Julie Lefler
Real Estate One
(248) 894-2159
4 in this area
29 Total Sales
-
Beth Pacut

Buyer's Agent in 2025
Beth Pacut
Real Estate One
(734) 516-4946
4 in this area
29 Total Sales
Map
Source: Realcomp
MLS Number: 20240088679
APN: 14-34-101-034
- 11360 Saddlebrook Cir Unit 51
- 3096 Hunters Way Unit 68
- 2366 Patterson Lake Rd
- 10820 Cedar Lake Rd
- 187 Darwin Rd
- 11190 Dexter-Pinckney Rd
- 11520 Weiman Dr
- 11642 Weiman Dr
- 11646 Weiman Dr
- 00000 Vassar
- 11549 Riverbank Ln
- 174 Knollwood Dr
- 702 Starfield Dr
- 11393 Outer Dr
- 9220 Glenbrook Rd
- 0 Sunset Blvd
- 11449 Sunset Blvd
- 11124 Dexter-Pinckney Rd
- 330 W Main St
- 0 Westshore Dr Unit 25023318
