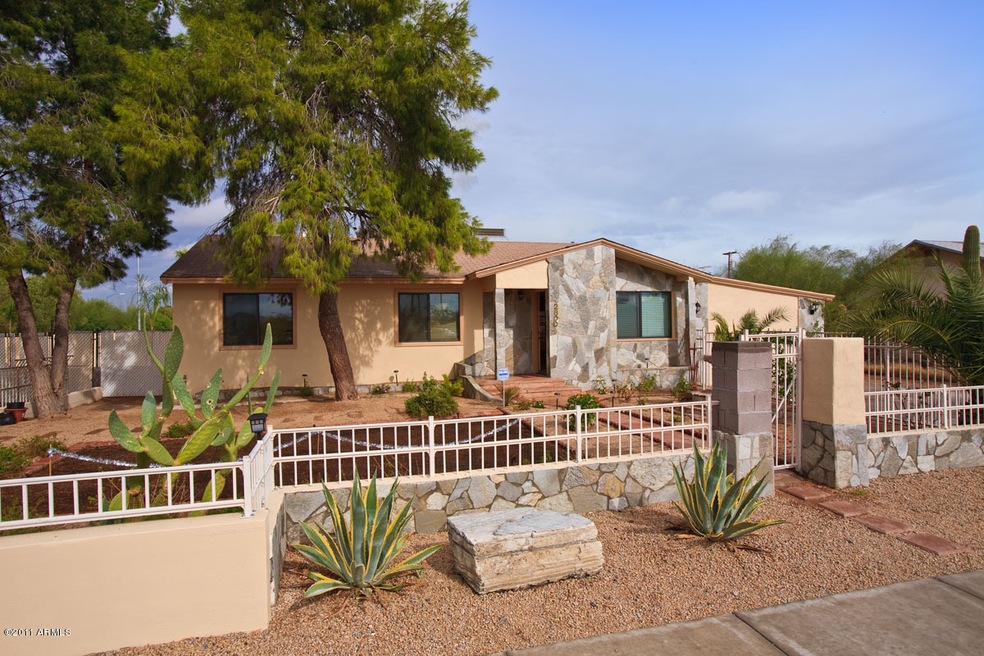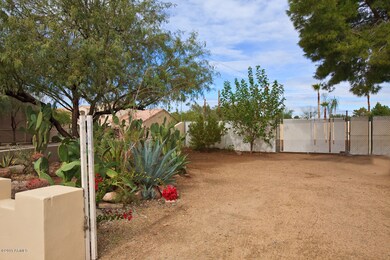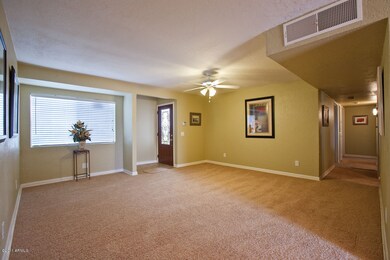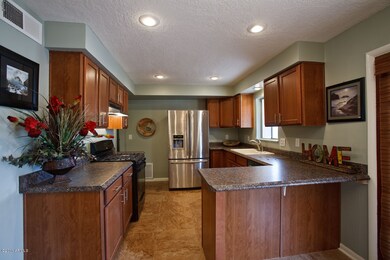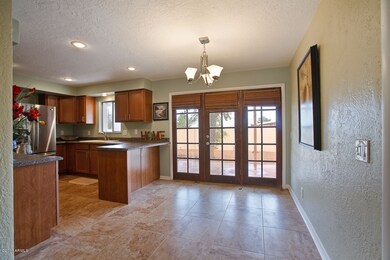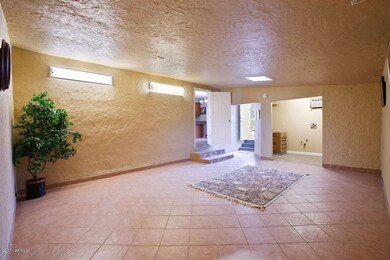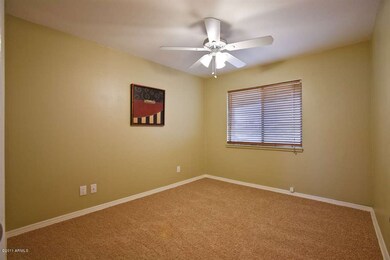
2800 E Danbury Rd Phoenix, AZ 85032
Paradise Valley NeighborhoodHighlights
- Transportation Service
- RV Access or Parking
- Corner Lot
- Paradise Valley High School Rated A
- Ranch Style House
- Great Room
About This Home
As of April 2018Live in your own botanical garden on this 1/4 acre sprinklered lot. NEWLY REDONE 2ND BATH. FLAGSTONE walks. BEAUTIFUL contractor remodel, stucco exterior, DESIGNER 2-tone paint,soft GOLD carpet, NEUTRAL porcelain 20'' tile,ENERGY EFFICIENT windows,R-38.Leaded glass entry, rear French doors.CONTEMPORARY lighting,Ceiling fans,new SKYLIGHT, CHEF'S kitchen w/ new HARDWOOD cabinets,5-burner gas stove,S.S. dishwasher. LUXURIOUS bath w/ Corian sink,new faucets,dual-flush toilet. 1076 s.f. orig. house plus 411 s.f.add-on w/ own entry & bath,could serve as GUEST QUARTERS.2005 A/C & H2O heater,good roof. Security system. 2'' blinds.Storage shed. LOTS OF ROOM for expansion & Zoned R-3 as a BONUS! PRIVATE SELLER. Just APPRAISED $110,000. Cash discount.Home warranty. MOVE-IN READY! DON'T MISS!
Last Agent to Sell the Property
Paradise Valley Real Estate License #BR012857000 Listed on: 11/12/2011
Home Details
Home Type
- Single Family
Est. Annual Taxes
- $1,228
Year Built
- Built in 1967
Lot Details
- Desert faces the back of the property
- Wrought Iron Fence
- Block Wall Fence
- Desert Landscape
- Corner Lot
- Private Yard
Parking
- RV Access or Parking
Home Design
- Ranch Style House
- Wood Frame Construction
- Rolled or Hot Mop Roof
- Composition Shingle Roof
- Stone Siding
- Stucco
Interior Spaces
- 1,487 Sq Ft Home
- Skylights
- Great Room
- Breakfast Room
- Formal Dining Room
- Security System Owned
Kitchen
- Breakfast Bar
- Gas Oven or Range
- Dishwasher
- Disposal
Flooring
- Carpet
- Laminate
- Tile
Bedrooms and Bathrooms
- 3 Bedrooms
- Remodeled Bathroom
- Primary Bathroom is a Full Bathroom
Laundry
- Laundry in Garage
- Washer and Dryer Hookup
Outdoor Features
- Covered patio or porch
- Outdoor Storage
- Playground
Schools
- Campo Bello Elementary School
- Vista Verde Middle School
- North Canyon High School
Utilities
- Refrigerated Cooling System
- Cooling System Mounted To A Wall/Window
- Heating System Uses Natural Gas
- High Speed Internet
- Cable TV Available
Additional Features
- No Interior Steps
- North or South Exposure
- Property is near a bus stop
Community Details
Overview
- $793 per year Dock Fee
- Association fees include no fees
Amenities
- Transportation Service
Ownership History
Purchase Details
Home Financials for this Owner
Home Financials are based on the most recent Mortgage that was taken out on this home.Purchase Details
Home Financials for this Owner
Home Financials are based on the most recent Mortgage that was taken out on this home.Purchase Details
Home Financials for this Owner
Home Financials are based on the most recent Mortgage that was taken out on this home.Purchase Details
Home Financials for this Owner
Home Financials are based on the most recent Mortgage that was taken out on this home.Purchase Details
Home Financials for this Owner
Home Financials are based on the most recent Mortgage that was taken out on this home.Purchase Details
Home Financials for this Owner
Home Financials are based on the most recent Mortgage that was taken out on this home.Purchase Details
Home Financials for this Owner
Home Financials are based on the most recent Mortgage that was taken out on this home.Purchase Details
Home Financials for this Owner
Home Financials are based on the most recent Mortgage that was taken out on this home.Purchase Details
Home Financials for this Owner
Home Financials are based on the most recent Mortgage that was taken out on this home.Purchase Details
Home Financials for this Owner
Home Financials are based on the most recent Mortgage that was taken out on this home.Purchase Details
Similar Home in Phoenix, AZ
Home Values in the Area
Average Home Value in this Area
Purchase History
| Date | Type | Sale Price | Title Company |
|---|---|---|---|
| Warranty Deed | $185,000 | Opendoor West Llc | |
| Warranty Deed | $166,000 | None Available | |
| Warranty Deed | $104,700 | Accommodation | |
| Trustee Deed | $43,500 | None Available | |
| Interfamily Deed Transfer | -- | The Talon Group Tatum Garden | |
| Warranty Deed | $210,000 | The Talon Group Tatum Garden | |
| Interfamily Deed Transfer | -- | The Talon Group | |
| Warranty Deed | $200,000 | The Talon Group | |
| Warranty Deed | $160,000 | Arizona Title Agency Inc | |
| Interfamily Deed Transfer | -- | Capital Title Agency | |
| Warranty Deed | $84,000 | First American Title | |
| Interfamily Deed Transfer | -- | -- |
Mortgage History
| Date | Status | Loan Amount | Loan Type |
|---|---|---|---|
| Open | $148,000 | New Conventional | |
| Previous Owner | $150,000,000 | Construction | |
| Previous Owner | $102,045 | FHA | |
| Previous Owner | $33,500 | Unknown | |
| Previous Owner | $157,500 | Purchase Money Mortgage | |
| Previous Owner | $157,500 | Purchase Money Mortgage | |
| Previous Owner | $100,000 | New Conventional | |
| Previous Owner | $128,000 | New Conventional | |
| Previous Owner | $86,066 | FHA | |
| Previous Owner | $83,871 | FHA |
Property History
| Date | Event | Price | Change | Sq Ft Price |
|---|---|---|---|---|
| 04/16/2018 04/16/18 | Sold | $185,000 | 0.0% | $172 / Sq Ft |
| 04/14/2018 04/14/18 | For Sale | $185,000 | 0.0% | $172 / Sq Ft |
| 01/15/2018 01/15/18 | Pending | -- | -- | -- |
| 10/19/2017 10/19/17 | For Sale | $185,000 | +76.7% | $172 / Sq Ft |
| 01/05/2012 01/05/12 | Sold | $104,700 | -4.8% | $70 / Sq Ft |
| 01/01/2012 01/01/12 | Price Changed | $110,000 | 0.0% | $74 / Sq Ft |
| 12/05/2011 12/05/11 | Pending | -- | -- | -- |
| 12/04/2011 12/04/11 | Price Changed | $110,000 | +1.9% | $74 / Sq Ft |
| 11/30/2011 11/30/11 | For Sale | $107,900 | +3.1% | $73 / Sq Ft |
| 11/23/2011 11/23/11 | Off Market | $104,700 | -- | -- |
| 11/15/2011 11/15/11 | Price Changed | $100,000 | -7.3% | $67 / Sq Ft |
| 11/12/2011 11/12/11 | For Sale | $107,900 | -- | $73 / Sq Ft |
Tax History Compared to Growth
Tax History
| Year | Tax Paid | Tax Assessment Tax Assessment Total Assessment is a certain percentage of the fair market value that is determined by local assessors to be the total taxable value of land and additions on the property. | Land | Improvement |
|---|---|---|---|---|
| 2025 | $1,228 | $12,333 | -- | -- |
| 2024 | $1,202 | $11,746 | -- | -- |
| 2023 | $1,202 | $24,560 | $4,910 | $19,650 |
| 2022 | $1,359 | $17,530 | $3,500 | $14,030 |
| 2021 | $1,024 | $15,980 | $3,190 | $12,790 |
| 2020 | $989 | $14,650 | $2,930 | $11,720 |
| 2019 | $993 | $13,830 | $2,760 | $11,070 |
| 2018 | $957 | $11,970 | $2,390 | $9,580 |
| 2017 | $914 | $10,720 | $2,140 | $8,580 |
| 2016 | $900 | $10,600 | $2,120 | $8,480 |
| 2015 | $642 | $7,110 | $1,420 | $5,690 |
Agents Affiliated with this Home
-
J
Seller's Agent in 2018
Jacqueline Moore
Opendoor Brokerage, LLC
-

Buyer's Agent in 2018
vanessa Palma
My Home Group Real Estate
(602) 394-7425
20 Total Sales
-
S
Seller's Agent in 2012
Steven Ditter
Paradise Valley Real Estate
(602) 418-8260
17 in this area
34 Total Sales
-

Buyer's Agent in 2012
Gerry Dombek CRS
West USA Realty
(602) 577-9989
5 in this area
73 Total Sales
-
G
Buyer's Agent in 2012
Gerry Dombek
West USA Realty
Map
Source: Arizona Regional Multiple Listing Service (ARMLS)
MLS Number: 4675624
APN: 214-03-032H
- 2718 E Campo Bello Dr
- 2827 E Angela Dr Unit 86
- 2636 E Campo Bello Dr
- 3005 E Danbury Rd
- 3113 E Danbury Rd Unit 10
- 2523 E Contention Mine Rd Unit 41
- 2523 E Contention Mine Rd Unit 27
- 3021 E Saint John Rd
- 16244 N 27th Place
- 16602 N 25th St Unit 110
- 16602 N 25th St Unit 230
- 16602 N 25th St Unit 114
- 16602 N 25th St Unit 204
- 16602 N 25th St Unit 129
- 16225 N 29th St Unit 26
- 16601 N 31st St Unit 12
- 16635 N Cave Creek Rd Unit 234
- 16635 N Cave Creek Rd Unit 232
- 2738 E Libby St
- 16402 N 31st St Unit 233
