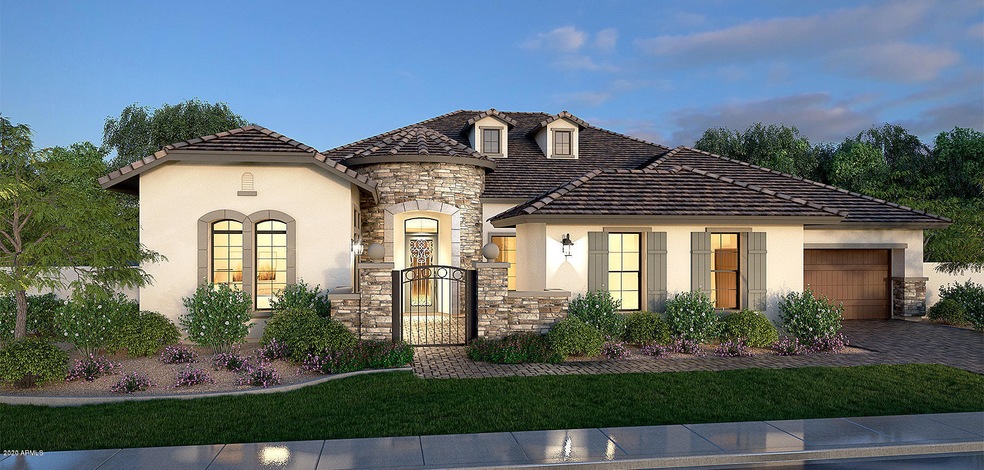
2800 E Portola Valley Dr Gilbert, AZ 85297
Higley NeighborhoodHighlights
- Gated Community
- Corner Lot
- Private Yard
- San Tan Elementary School Rated A
- Granite Countertops
- Covered patio or porch
About This Home
As of October 2022Brand New ''To Be Built Home'' Not Started Yet. This is 1 of 2 lots left! There will be a delayed start since it is our construction trailer but we can sell and design now. Community parks, fishing lake, tennis and gated in a key location! Gilbert is known for its top notch A+ schools, incredible shopping, vivacious restaurants right in the middle of the beauty and charm that Gilbert has to offer. This is a base price Residence 18 French Cottage elevation listing and does not include lot premium, upgrades/options, front and backyard landscaping. Photo is rendering. Taxes are Est. Come Check out our brand new homes!
Last Agent to Sell the Property
Realty Executives License #SA561604000 Listed on: 10/26/2021

Co-Listed By
Ernest Haycraft
West USA Realty License #SA512782000
Home Details
Home Type
- Single Family
Est. Annual Taxes
- $9,800
Year Built
- Built in 2022
Lot Details
- 0.31 Acre Lot
- Block Wall Fence
- Corner Lot
- Private Yard
HOA Fees
- $195 Monthly HOA Fees
Parking
- 3 Car Direct Access Garage
- Garage Door Opener
Home Design
- Home to be built
- Wood Frame Construction
- Tile Roof
- Stone Exterior Construction
- Stucco
Interior Spaces
- 4,187 Sq Ft Home
- 1-Story Property
- Ceiling height of 9 feet or more
- Double Pane Windows
- Low Emissivity Windows
- Washer and Dryer Hookup
Kitchen
- Eat-In Kitchen
- Gas Cooktop
- Built-In Microwave
- Kitchen Island
- Granite Countertops
Flooring
- Carpet
- Tile
Bedrooms and Bathrooms
- 5 Bedrooms
- Primary Bathroom is a Full Bathroom
- 5.5 Bathrooms
- Dual Vanity Sinks in Primary Bathroom
- Bathtub With Separate Shower Stall
Outdoor Features
- Covered patio or porch
Schools
- San Tan Elementary School
- Sossaman Middle School
- Higley High School
Utilities
- Zoned Heating and Cooling System
- Water Softener
- High Speed Internet
- Cable TV Available
Listing and Financial Details
- Tax Lot 79
- Assessor Parcel Number 313-23-294
Community Details
Overview
- Association fees include ground maintenance
- Somerset Homeowners Association, Phone Number (602) 437-4777
- Built by Blandford Homes
- Belmont At Somerset Subdivision, Residence 18 Floorplan
Recreation
- Community Playground
Security
- Gated Community
Ownership History
Purchase Details
Purchase Details
Home Financials for this Owner
Home Financials are based on the most recent Mortgage that was taken out on this home.Purchase Details
Home Financials for this Owner
Home Financials are based on the most recent Mortgage that was taken out on this home.Similar Homes in the area
Home Values in the Area
Average Home Value in this Area
Purchase History
| Date | Type | Sale Price | Title Company |
|---|---|---|---|
| Deed | -- | None Listed On Document | |
| Special Warranty Deed | $1,535,777 | Old Republic Title | |
| Quit Claim Deed | -- | Old Republic Title |
Mortgage History
| Date | Status | Loan Amount | Loan Type |
|---|---|---|---|
| Open | $664,000 | New Conventional | |
| Previous Owner | $1,151,832 | New Conventional |
Property History
| Date | Event | Price | Change | Sq Ft Price |
|---|---|---|---|---|
| 07/09/2025 07/09/25 | For Sale | $1,725,000 | +12.3% | $424 / Sq Ft |
| 10/14/2022 10/14/22 | Sold | $1,535,777 | +19.2% | $367 / Sq Ft |
| 10/31/2021 10/31/21 | Pending | -- | -- | -- |
| 10/26/2021 10/26/21 | For Sale | $1,287,950 | -- | $308 / Sq Ft |
Tax History Compared to Growth
Tax History
| Year | Tax Paid | Tax Assessment Tax Assessment Total Assessment is a certain percentage of the fair market value that is determined by local assessors to be the total taxable value of land and additions on the property. | Land | Improvement |
|---|---|---|---|---|
| 2025 | $5,693 | $66,758 | -- | -- |
| 2024 | $5,715 | $63,579 | -- | -- |
| 2023 | $5,715 | $106,230 | $21,240 | $84,990 |
| 2022 | $1,740 | $31,215 | $31,215 | $0 |
| 2021 | $1,753 | $30,105 | $30,105 | $0 |
| 2020 | $1,770 | $29,550 | $29,550 | $0 |
| 2019 | $1,719 | $22,815 | $22,815 | $0 |
Agents Affiliated with this Home
-
Alison Guelker

Seller's Agent in 2025
Alison Guelker
Walt Danley Local Luxury Christie's International Real Estate
(602) 920-8101
157 Total Sales
-
Suzanne Guelker

Seller Co-Listing Agent in 2025
Suzanne Guelker
Walt Danley Local Luxury Christie's International Real Estate
71 Total Sales
-
Ivy Coppo

Seller's Agent in 2022
Ivy Coppo
Realty Executives
(602) 561-5510
18 in this area
104 Total Sales
-
E
Seller Co-Listing Agent in 2022
Ernest Haycraft
West USA Realty
-
Jessie Vaca
J
Buyer's Agent in 2022
Jessie Vaca
eXp Realty
(480) 722-9800
2 in this area
26 Total Sales
Map
Source: Arizona Regional Multiple Listing Service (ARMLS)
MLS Number: 6312723
APN: 313-23-294
- 2771 E Bonanza Ct
- 2859 E Los Altos Rd
- 2697 E Maplewood St
- 2659 E Maplewood St
- 3332 S Quinn Ave
- 2725 E Derringer Ct
- 2847 E Baars Ct
- 3120 E Waterman Ct
- 2957 E Melrose St
- 3087 E Maplewood Ct
- 3049 E Longhorn Dr
- 2506 E Melrose St
- 2699 E Claxton Rd
- 3150 S Quinn Ave
- 3022 E Santa fe Ln
- 2752 E Pelican Ct
- 3153 S Penrose Ct
- 2652 E Pelican Ct
- 3167 E Battala Ct
- 3267 E Maplewood St
