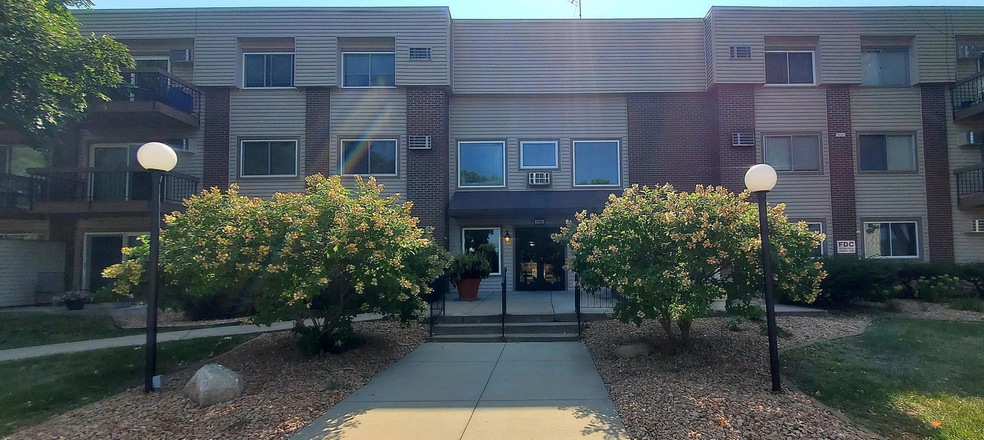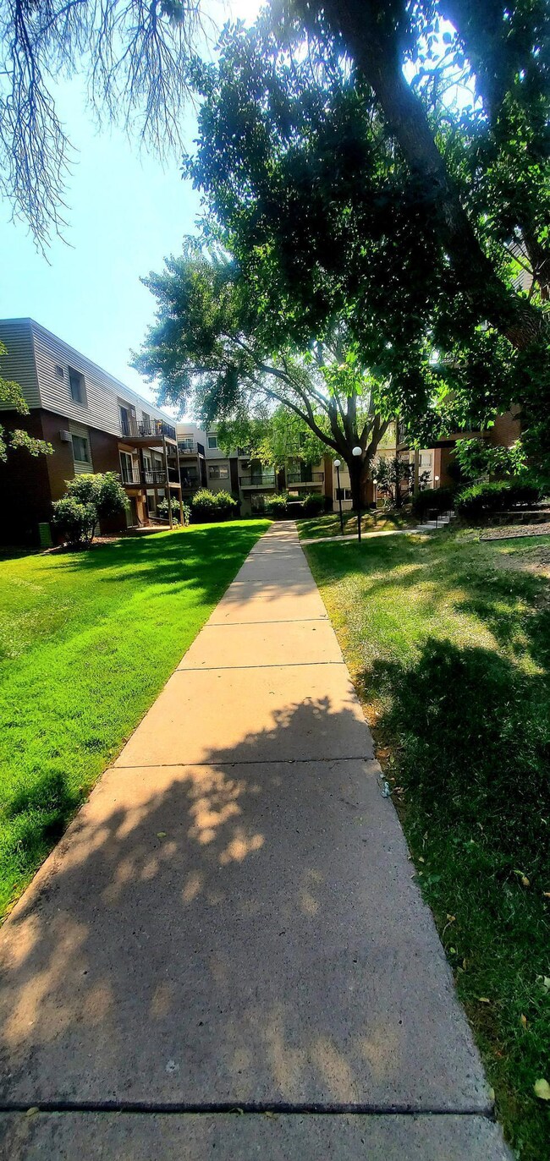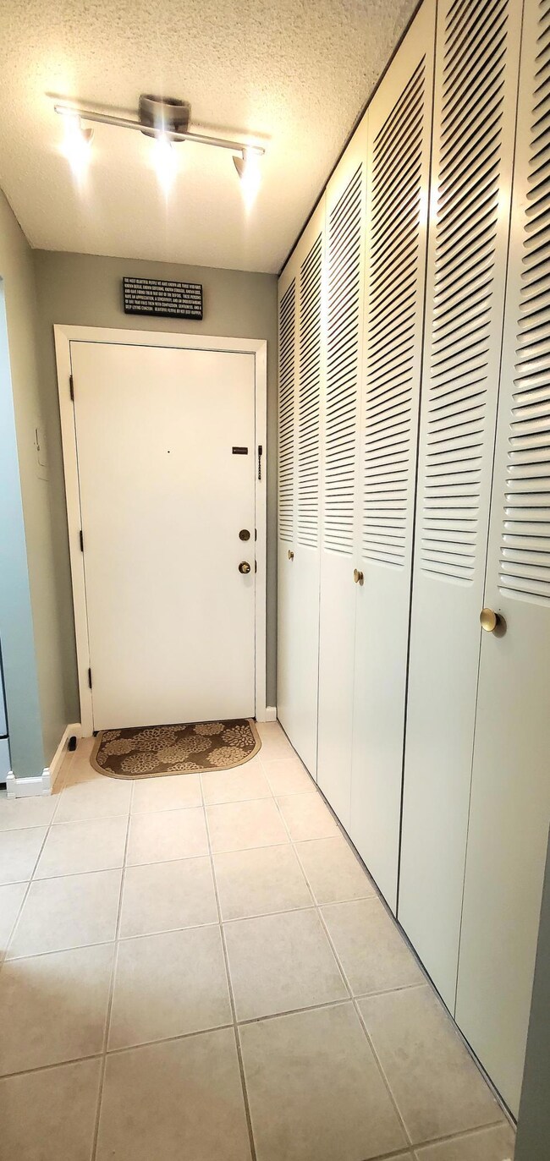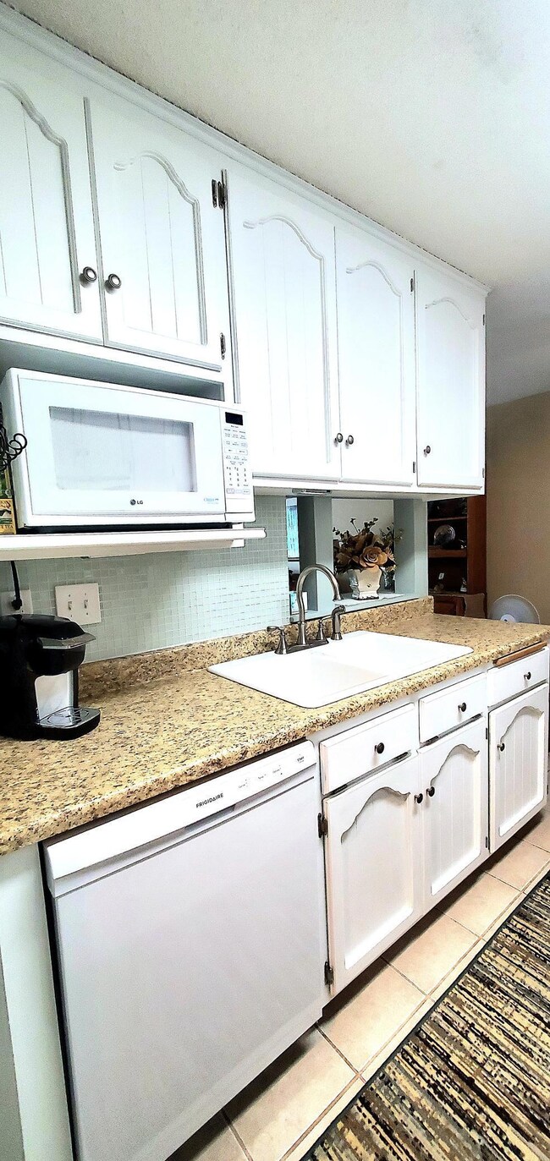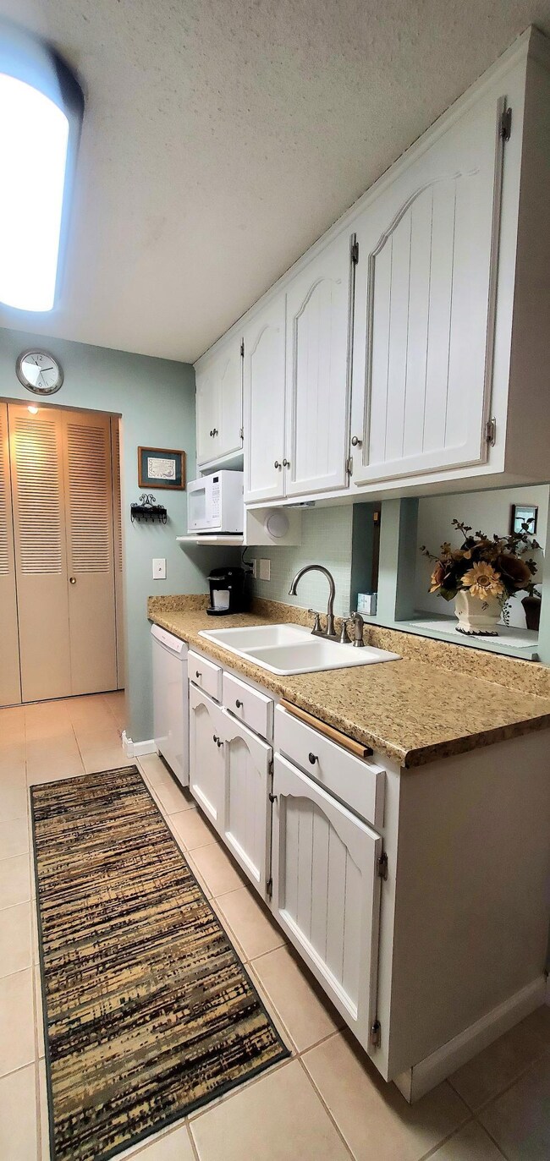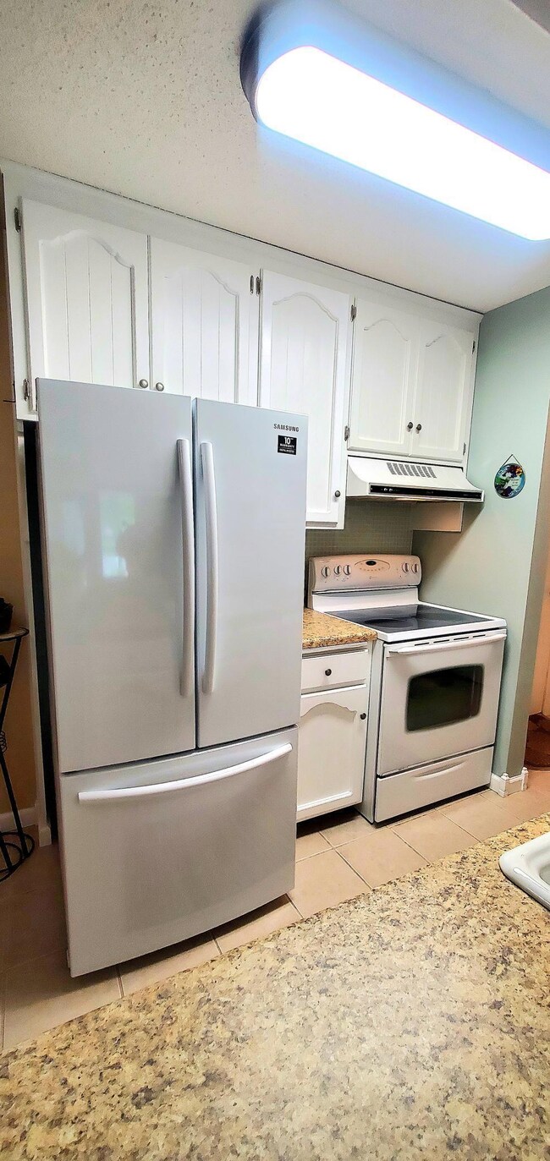
Presidential Estates II 2800 Hillsboro Ave N Unit 103 New Hope, MN 55427
Sunny Hollow NeighborhoodEstimated Value: $122,000 - $137,000
Highlights
- Heated In Ground Pool
- 145,229 Sq Ft lot
- Patio
- Sauna
- Elevator
- Living Room
About This Home
As of October 2023Own for less than rent. This walk-out first floor unit over looks green space and the tennis court. NEW Carpet, Fridge, Dishwasher, Disposal, A/C, Patio Door and window. Updated Bath and fresh paint. Underground heated garage, on-site laundry, pool, exercise room, sauna, party room, guest room, tennis courts, trails, BBQ areas, and storage room. Sun filled spacious unit, with white kitchen cabinets, appliances, and sink. Beautiful NEW kitchen glass backsplash. The sun filled patio is great for flowers & potted vegetables and entertaining. The laundry room & storage closet are just down the hall on the main level. Enjoy your summers at the outdoor pool and playing pickleball or tennis right out your patio door. There are BBQ grill patios to enjoy all year long. The underground heated parking will come handy this winter. This updated, move-in ready, affordable, condo awaits its new owner. Hurry, this amazing condo will not last long.
Property Details
Home Type
- Condominium
Est. Annual Taxes
- $1,320
Year Built
- Built in 1970
Lot Details
- 3.33
HOA Fees
- $379 Monthly HOA Fees
Parking
- 1 Car Garage
- Heated Garage
- Garage Door Opener
- Guest Parking
- Assigned Parking
Home Design
- Flat Roof Shape
Interior Spaces
- 700 Sq Ft Home
- 1-Story Property
- Entrance Foyer
- Living Room
- Combination Kitchen and Dining Room
- Storage Room
- Sauna
Kitchen
- Range
- Microwave
- Dishwasher
- Disposal
Bedrooms and Bathrooms
- 1 Bedroom
- 1 Full Bathroom
Outdoor Features
- Heated In Ground Pool
- Patio
Utilities
- Hot Water Heating System
- Boiler Heating System
- Cable TV Available
Listing and Financial Details
- Assessor Parcel Number 1911821330109
Community Details
Overview
- Association fees include maintenance structure, controlled access, hazard insurance, heating, lawn care, ground maintenance, professional mgmt, trash, shared amenities, snow removal, water
- Compass Association, Phone Number (612) 888-4710
- Low-Rise Condominium
- Condo 0124 President Estate Condo 2 Subdivision
- Car Wash Area
Amenities
- Coin Laundry
- Elevator
Recreation
- Trails
Ownership History
Purchase Details
Home Financials for this Owner
Home Financials are based on the most recent Mortgage that was taken out on this home.Purchase Details
Home Financials for this Owner
Home Financials are based on the most recent Mortgage that was taken out on this home.Purchase Details
Home Financials for this Owner
Home Financials are based on the most recent Mortgage that was taken out on this home.Purchase Details
Similar Homes in New Hope, MN
Home Values in the Area
Average Home Value in this Area
Purchase History
| Date | Buyer | Sale Price | Title Company |
|---|---|---|---|
| Barnes Rachelle | $125,000 | -- | |
| Barnes Rachelle | $125,000 | Edgewater Title Group | |
| Mccarthy Kathleen A | $100,000 | Title One | |
| Hiller Lillnette Z | $43,000 | -- |
Mortgage History
| Date | Status | Borrower | Loan Amount |
|---|---|---|---|
| Open | Barnes Rachelle | $16,000 | |
| Open | Barnes Rachelle | $117,826 | |
| Closed | Barnes Rachelle | $124,874 | |
| Closed | Barnes Rachelle | $117,826 | |
| Previous Owner | Mccarthy Kathleen A | $97,000 | |
| Previous Owner | Olson Kimberly A | $54,797 |
Property History
| Date | Event | Price | Change | Sq Ft Price |
|---|---|---|---|---|
| 10/23/2023 10/23/23 | Sold | $125,000 | +6.0% | $179 / Sq Ft |
| 10/23/2023 10/23/23 | Pending | -- | -- | -- |
| 09/07/2023 09/07/23 | For Sale | $117,900 | -- | $168 / Sq Ft |
Tax History Compared to Growth
Tax History
| Year | Tax Paid | Tax Assessment Tax Assessment Total Assessment is a certain percentage of the fair market value that is determined by local assessors to be the total taxable value of land and additions on the property. | Land | Improvement |
|---|---|---|---|---|
| 2023 | $1,267 | $108,800 | $22,000 | $86,800 |
| 2022 | $1,328 | $113,000 | $22,000 | $91,000 |
| 2021 | $1,185 | $107,000 | $22,000 | $85,000 |
| 2020 | $949 | $98,000 | $22,000 | $76,000 |
| 2019 | $1,337 | $82,000 | $22,000 | $60,000 |
| 2018 | $1,266 | $76,000 | $18,000 | $58,000 |
| 2017 | $317 | $60,000 | $17,000 | $43,000 |
| 2016 | $269 | $51,000 | $10,000 | $41,000 |
| 2015 | $219 | $42,000 | $10,000 | $32,000 |
| 2014 | -- | $42,000 | $12,000 | $30,000 |
Agents Affiliated with this Home
-
Danielle Germundson

Seller's Agent in 2023
Danielle Germundson
BRIX Real Estate
(612) 209-2134
1 in this area
39 Total Sales
-
Alex Goldfarb

Buyer's Agent in 2023
Alex Goldfarb
Boardwalk Realty
(612) 202-8200
1 in this area
83 Total Sales
About Presidential Estates II
Map
Source: NorthstarMLS
MLS Number: 6429203
APN: 19-118-21-33-0109
- 2800 Hillsboro Ave N Unit 108
- 2800 Hillsboro Ave N Unit 316
- 2800 Hillsboro Ave N Unit 111
- 2800 Hillsboro Ave N Unit 220
- 2800 Hillsboro Ave N Unit 310
- 2801 Flag Ave N Unit 122
- 2801 Flag Ave N Unit 203
- 9220 29th Ave N
- 9225 Medicine Lake Rd Unit 301B
- 2436 Mendelssohn Ln
- 2426 Mendelssohn Ln Unit 8
- 9610 28th Ave N
- 2424 Mendelssohn Ln Unit 7
- 2209 Stroden Cir
- 2111 Marquis Rd
- 2111 Tamarin Trail
- 2440 E Medicine Lake Blvd
- 8401 27th Place N
- 2940 Pilgrim Ln N
- 3333 Hillsboro Ave N
- 2800 Hillsboro Ave N Unit 324
- 2800 Hillsboro Ave N Unit 323
- 2800 Hillsboro Ave N Unit 322
- 2800 Hillsboro Ave N Unit 321
- 2800 Hillsboro Ave N Unit 320
- 2800 Hillsboro Ave N Unit 319
- 2800 Hillsboro Ave N Unit 318
- 2800 Hillsboro Ave N Unit 317
- 2800 Hillsboro Ave N Unit 316
- 2800 Hillsboro Ave N Unit 315
- 2800 Hillsboro Ave N Unit 314
- 2800 Hillsboro Ave N Unit 313
- 2800 Hillsboro Ave N Unit 312
- 2800 Hillsboro Ave N Unit 311
- 2800 Hillsboro Ave N Unit 310
- 2800 Hillsboro Ave N Unit 309
- 2800 Hillsboro Ave N Unit 308
- 2800 Hillsboro Ave N Unit 307
- 2800 Hillsboro Ave N Unit 306
- 2800 Hillsboro Ave N Unit 305
