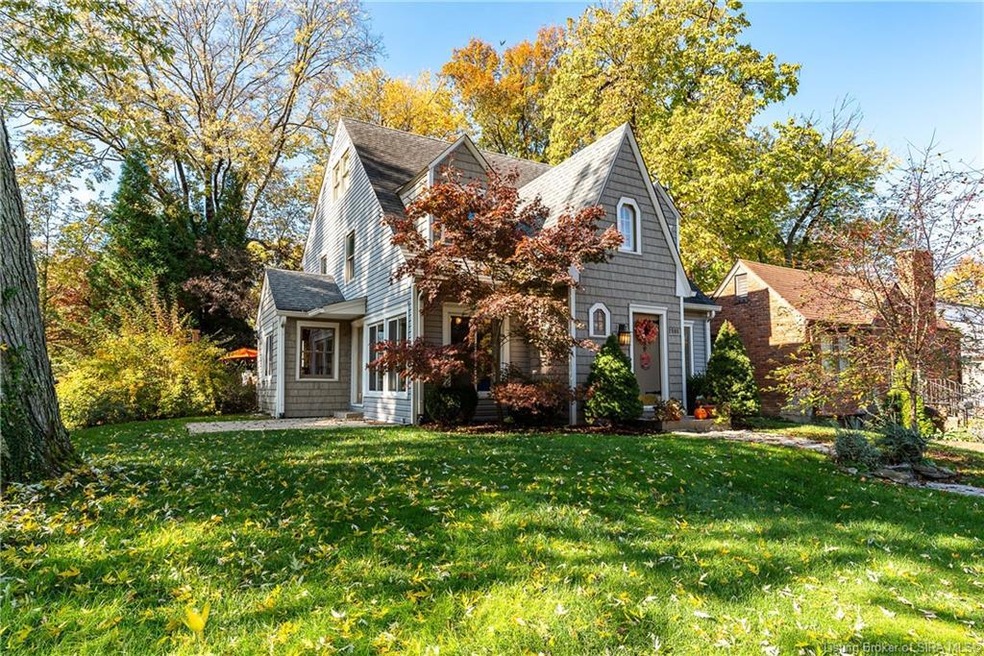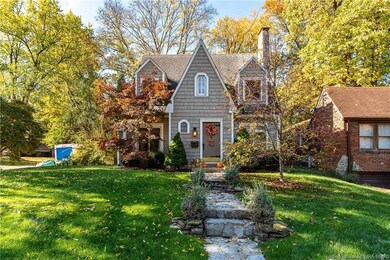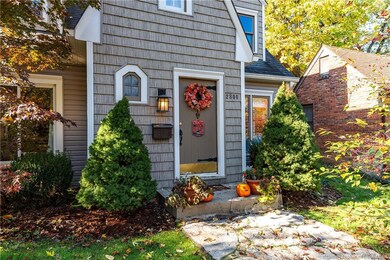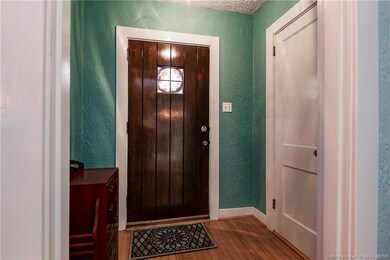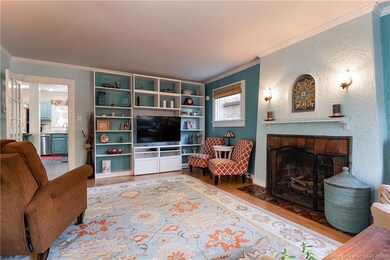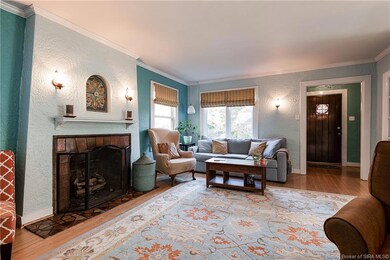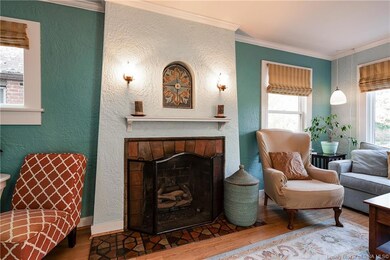
2800 Hollywood Blvd Clarksville, IN 47129
Estimated Value: $292,000 - $348,000
Highlights
- Spa
- Corner Lot
- Fenced Yard
- Attic
- Den
- Eat-In Kitchen
About This Home
As of January 2024Welcome to 2800 Hollywood Blvd, a charming 3 Bedroom, 2 Bath two-story home with a finished basement. Nestled in a sought after neighborhood, this residence is more than just a home; it's a haven for relaxation and entertainment. Step inside and discover a spacious living area adorned with natural light, creating an inviting atmosphere for family gatherings and cozy evenings. The heart of the home is the well-appointed kitchen, a chef's delight with ample counter space, cabinets, and sleek appliances. Enjoy family dinners or entertain friends in the dining area. Retreat to the serene bedrooms upstairs, each offering a peaceful escape after a long day. The master suite with walk in closet boasts comfort, providing a private oasis for relaxation. The basement offers more space to relax and entertain. The outdoor space is a true highlight! Imagine lazy afternoons and fun-filled evenings in your very own backyard. And yes, there's a hot tub under an arbor– the perfect spot to unwind under the stars or host memorable gatherings with family and friends. Conveniently located in Clarksville, this home offers easy access to local amenities, schools, and parks. Commuting is a breeze with major roadways nearby, ensuring you're well-connected to the surrounding areas. Seller is also offering a $2000 allowance towards new basement flooring. Updates include HVAC/water heater and more. Schedule a showing today and make your dream home a reality!
Last Agent to Sell the Property
Lopp Real Estate Brokers License #RB17000476 Listed on: 11/03/2023
Home Details
Home Type
- Single Family
Est. Annual Taxes
- $2,067
Year Built
- Built in 1926
Lot Details
- 10,454 Sq Ft Lot
- Street terminates at a dead end
- Fenced Yard
- Corner Lot
Home Design
- Vinyl Siding
Interior Spaces
- 2,788 Sq Ft Home
- 2-Story Property
- Built-in Bookshelves
- Ceiling Fan
- Decorative Fireplace
- Blinds
- Window Screens
- Den
- Utility Room
- Attic
Kitchen
- Eat-In Kitchen
- Breakfast Bar
- Oven or Range
- Microwave
- Freezer
- Dishwasher
- Kitchen Island
- Disposal
Bedrooms and Bathrooms
- 3 Bedrooms
- 2 Full Bathrooms
Laundry
- Dryer
- Washer
Finished Basement
- Sump Pump
- Crawl Space
Parking
- Driveway
- Off-Street Parking
Outdoor Features
- Spa
- Patio
Utilities
- Forced Air Heating and Cooling System
- Gas Available
- Natural Gas Water Heater
Listing and Financial Details
- Assessor Parcel Number 102401801228000014
Similar Homes in the area
Home Values in the Area
Average Home Value in this Area
Property History
| Date | Event | Price | Change | Sq Ft Price |
|---|---|---|---|---|
| 01/05/2024 01/05/24 | Sold | $315,000 | -7.4% | $113 / Sq Ft |
| 11/24/2023 11/24/23 | Pending | -- | -- | -- |
| 11/03/2023 11/03/23 | For Sale | $340,000 | -- | $122 / Sq Ft |
Tax History Compared to Growth
Tax History
| Year | Tax Paid | Tax Assessment Tax Assessment Total Assessment is a certain percentage of the fair market value that is determined by local assessors to be the total taxable value of land and additions on the property. | Land | Improvement |
|---|---|---|---|---|
| 2024 | $2,770 | $270,200 | $46,500 | $223,700 |
| 2023 | $2,770 | $273,600 | $40,600 | $233,000 |
| 2022 | $2,033 | $203,300 | $26,900 | $176,400 |
| 2021 | $1,988 | $198,800 | $26,900 | $171,900 |
| 2020 | $1,905 | $187,100 | $21,900 | $165,200 |
| 2019 | $1,905 | $187,100 | $21,900 | $165,200 |
| 2018 | $1,886 | $185,200 | $21,900 | $163,300 |
| 2017 | $1,708 | $167,400 | $21,900 | $145,500 |
| 2016 | $1,747 | $171,300 | $21,900 | $149,400 |
| 2014 | $1,764 | $173,000 | $23,200 | $149,800 |
| 2013 | -- | $221,900 | $23,200 | $198,700 |
Agents Affiliated with this Home
-
Kristal May

Seller's Agent in 2024
Kristal May
Lopp Real Estate Brokers
(502) 592-0226
3 in this area
96 Total Sales
-
Hannah Paul

Buyer's Agent in 2024
Hannah Paul
RE/MAX
(812) 406-9136
11 in this area
168 Total Sales
Map
Source: Southern Indiana REALTORS® Association
MLS Number: 2023011547
APN: 10-24-01-801-228.000-014
- 15 Lakeview Dr
- 110 and 114 W Lewis And Clark Pkwy
- 118 W Lewis And Clark Pkwy
- 1501 Mctavish Dr
- 1212 Hibiscus Dr
- 3018 Taylor Dr
- 761 N Mckinley Ave
- 1727 Driftwood Dr
- 1915 Beechlawn Dr
- 1543 Blackiston Mill Rd Unit B
- 1543 Blackiston Mill Rd Unit A
- 1545 Blackiston Mill Rd Unit B
- 1545 Blackiston Mill Rd Unit A
- 326 E Carter Ave
- 1700 Tennyson Dr
- 506 Virginia Ave
- 425 Andalusia Ave
- 1 Bellewood Ct
- 451 Miller Ave
- 636 W Francis Ave Unit 638
- 2800 Hollywood Blvd
- 2802 Hollywood Blvd
- 2710 Hollywood Blvd
- 2804 Hollywood Blvd
- 2708 Hollywood Blvd
- 2806 Hollywood Blvd
- 2801 Lincoln Dr
- 2706 Hollywood Blvd
- 2808 Hollywood Blvd
- 2803 Lincoln Dr
- 201 Rosewood Dr
- 2805 Lincoln Dr
- 2810 Hollywood Blvd
- 2807 Lincoln Dr
- 2704 Hollywood Blvd
- 200 Rosewood Dr
- 100 Rosewood Dr
- 2809 Lincoln Dr
- 2709 Lincoln Dr
- 2707 Lincoln Dr
