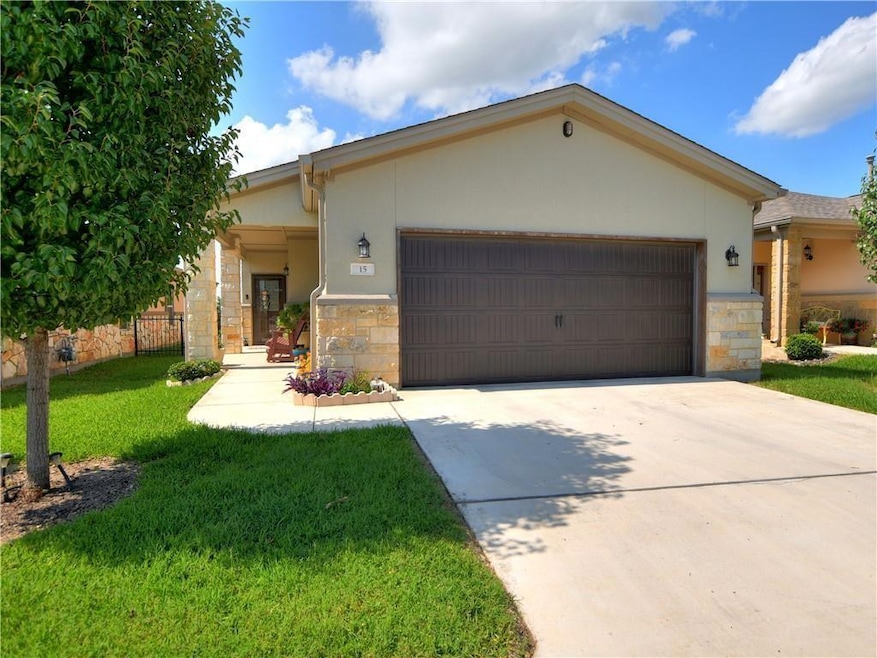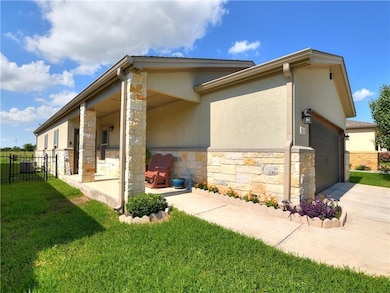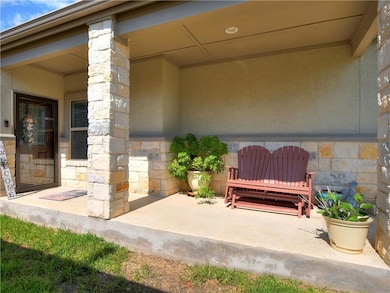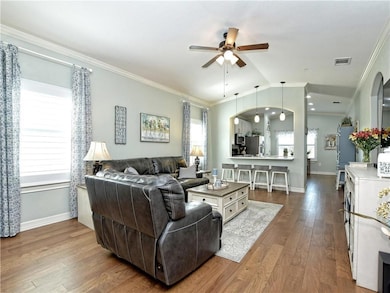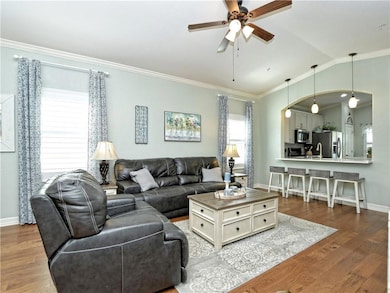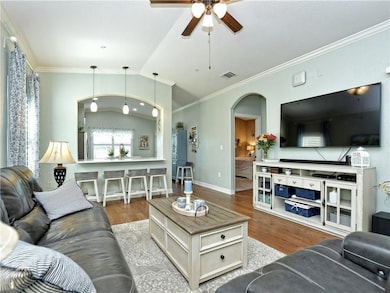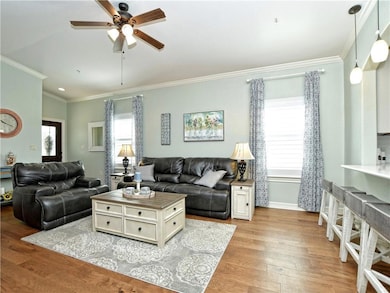2800 Joe Dimaggio Blvd Unit 15 Round Rock, TX 78665
Stony Point NeighborhoodHighlights
- Fitness Center
- Above Ground Spa
- Open Floorplan
- Double File Trail Elementary School Rated A-
- Gated Community
- Pasture Views
About This Home
Beautiful! Exceptional home in gated community. Enjoy all the perks of a single family home without the hassle of yard maintenance. Well maintained with updates including quartz and granite countertops. Unique features of the home include wheel chair accessible hallways, doorways, shower, and entries. No steps/stairs. Wood/laminate floors in main living areas, carpet in bedrooms, tile in bathrooms. Extensive storage cabinets in both bathrooms. Enjoy outdoor paradise with beautiful flowerbeds, stamped concrete patio, covered porch, and pergola. Currently the home has a pond in rear which allows for an open view. Excellent location with convenient access to Old Settlers Park, Dell Diamond, Kalahari, I-35, and toll roads. **Washer, Dryer, Refrigerator, Water Softener & lawn maintenance included!
Listing Agent
Kendrick Realty, Design & Reno Brokerage Phone: (512) 695-4194 License #0475276
Home Details
Home Type
- Single Family
Year Built
- Built in 2016
Lot Details
- 4,225 Sq Ft Lot
- North Facing Home
- Wrought Iron Fence
- Landscaped
- Interior Lot
- Level Lot
- Rain Sensor Irrigation System
- Dense Growth Of Small Trees
- Back Yard Fenced
Parking
- 2 Car Attached Garage
- Front Facing Garage
- Single Garage Door
- Garage Door Opener
Home Design
- Slab Foundation
- Composition Roof
- Masonry Siding
- Stone Siding
- Stucco
Interior Spaces
- 1,405 Sq Ft Home
- 1-Story Property
- Open Floorplan
- Ceiling Fan
- Recessed Lighting
- Double Pane Windows
- Blinds
- Pasture Views
- Washer and Dryer
Kitchen
- Eat-In Kitchen
- Breakfast Bar
- Convection Oven
- Free-Standing Gas Range
- Microwave
- Dishwasher
- Stainless Steel Appliances
- Disposal
Flooring
- Wood
- Laminate
- Tile
Bedrooms and Bathrooms
- 3 Main Level Bedrooms
- Walk-In Closet
- In-Law or Guest Suite
- 2 Full Bathrooms
- Double Vanity
Home Security
- Carbon Monoxide Detectors
- Fire and Smoke Detector
- Fire Sprinkler System
Accessible Home Design
- Accessible Full Bathroom
- Accessible Bedroom
- Accessible Hallway
- Customized Wheelchair Accessible
- Accessible Doors
- No Interior Steps
- Accessible Entrance
- Stepless Entry
Outdoor Features
- Above Ground Spa
- Covered patio or porch
- Pergola
Schools
- Double File Trail Elementary School
- Cpl Robert P Hernandez Middle School
- Stony Point High School
Utilities
- Central Heating and Cooling System
- Vented Exhaust Fan
- Underground Utilities
- Natural Gas Connected
- ENERGY STAR Qualified Water Heater
- Water Softener is Owned
- High Speed Internet
- Phone Available
- Cable TV Available
Additional Features
- Energy-Efficient Windows
- Property is near a clubhouse
Listing and Financial Details
- Security Deposit $2,200
- Tenant pays for all utilities
- The owner pays for association fees
- 12 Month Lease Term
- $100 Application Fee
- Assessor Parcel Number 16461800000015
Community Details
Overview
- Property has a Home Owners Association
- Legends Village 2 Residential Condo Subdivision
- Property managed by KRDR
- Lock-and-Leave Community
Amenities
- Common Area
- Clubhouse
- Community Mailbox
Recreation
- Fitness Center
Pet Policy
- Pet Deposit $500
- Dogs and Cats Allowed
- Breed Restrictions
- Medium pets allowed
Security
- Controlled Access
- Gated Community
Map
Source: Unlock MLS (Austin Board of REALTORS®)
MLS Number: 7258468
- 2800 Joe Dimaggio Blvd Unit 95
- 1505 Balsam Way
- 2110 Deer Creek Trail
- 2404 Agarita Trail
- 1114 Sussex Place
- 206 Newport Landing Place
- 1019 Klondike Loop
- 2105 Tiger Trail Unit 601
- 2105 Tiger Trail Unit 501
- 315 Ranier Ln
- 3017 Mill Run Bend
- 1901 Prairie Star Ln
- 509 Pheasant Ridge
- 2973 Mill Run Bend
- 2514 Willow Way
- 1504 Homestead Farms Dr
- 728 Pioneer Grove
- 800 Kenney Fort Crossing
- 2348 Centennial Loop
- 829 Expedition Way
