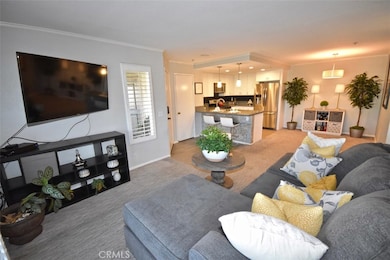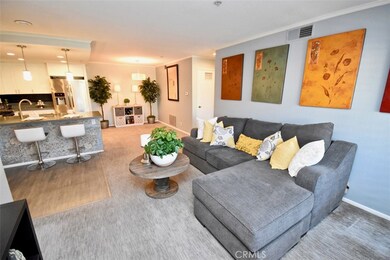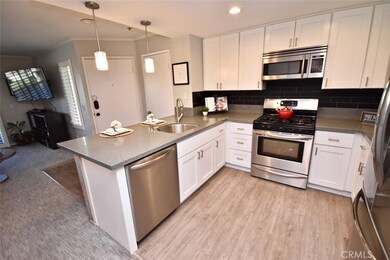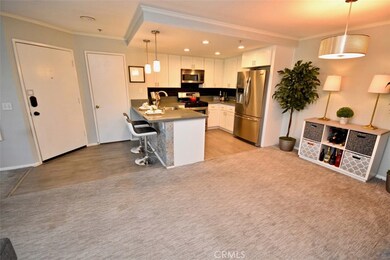
2800 Keller Dr Unit 17 Tustin, CA 92782
Tustin Ranch NeighborhoodHighlights
- Fitness Center
- Spa
- Updated Kitchen
- Tustin Ranch Elementary School Rated A-
- View of Trees or Woods
- Open Floorplan
About This Home
As of December 2020Fantastic Location! Amazing, Upgraded Upper Level Home Located within the Highly Desirable Mandevilla Community of Tustin Ranch and Award Winning Tustin Unified School District. This is the Home for YOU. Light and Bright Open Floor Plan, Spacious Living Room and Dining Room, Upgraded Chef’s Dream Kitchen with Quartz Counters, Subway Tile Backsplash, Breakfast Bar and Euro White Cabinets, Large Master Bedroom and Bathroom with Walk-in Closet, Oversized Private Balcony/View Deck and Detached 1-Car Garage with Additional Storage. Home Features: Beautiful New Laminate Wood Flooring, Plush Carpet, Laundry Closet, Built-in Cabinets, Recessed Lighting, Crown Molding, Glass Sliding Doors, Stainless Steel Appliances and Plantation Shutters. Sparkling Association Amenities Include Pools, Spas, Playground, Parks, Clubhouse and so Much More! Minutes Away from Irvine and Tustin Market Place which includes Fine Dining, Shopping, Entertainment, Recreation Destinations and nearby access to the 5 freeway. Don't Miss Out on This Exceptional Home!
Last Agent to Sell the Property
Esther Stepanian
Zutila, Inc License #00792314 Listed on: 10/31/2020
Property Details
Home Type
- Condominium
Est. Annual Taxes
- $4,379
Year Built
- Built in 1992
Lot Details
- Two or More Common Walls
HOA Fees
- $240 Monthly HOA Fees
Parking
- 1 Car Garage
- Parking Available
Home Design
- Common Roof
Interior Spaces
- 738 Sq Ft Home
- Open Floorplan
- Built-In Features
- Recessed Lighting
- Plantation Shutters
- Window Screens
- Sliding Doors
- Entryway
- Family Room Off Kitchen
- Living Room
- Dining Room
- Views of Woods
- Laundry Room
Kitchen
- Updated Kitchen
- Open to Family Room
- Breakfast Bar
- Free-Standing Range
- Microwave
- Dishwasher
- Quartz Countertops
- Formica Countertops
- Disposal
Flooring
- Carpet
- Laminate
Bedrooms and Bathrooms
- 1 Main Level Bedroom
- Walk-In Closet
- 1 Full Bathroom
- Bathtub with Shower
- Exhaust Fan In Bathroom
Home Security
Outdoor Features
- Spa
- Living Room Balcony
- Exterior Lighting
- Rain Gutters
Location
- Property is near a park
- Property is near public transit
- Suburban Location
Schools
- Tustin Ranch Elementary School
- Pioneer Middle School
- Beckman High School
Utilities
- Central Heating and Cooling System
- Gas Water Heater
Listing and Financial Details
- Tax Lot 1
- Tax Tract Number 13746
- Assessor Parcel Number 93813521
Community Details
Overview
- 316 Units
- Mandevilla HOA, Phone Number (714) 573-4500
- Dml Property Mngt HOA
- Mandevilla Subdivision
Amenities
- Outdoor Cooking Area
- Community Barbecue Grill
- Picnic Area
- Clubhouse
- Banquet Facilities
- Meeting Room
- Recreation Room
Recreation
- Community Playground
- Fitness Center
- Community Pool
- Community Spa
Security
- Carbon Monoxide Detectors
- Fire and Smoke Detector
- Fire Sprinkler System
Ownership History
Purchase Details
Purchase Details
Purchase Details
Home Financials for this Owner
Home Financials are based on the most recent Mortgage that was taken out on this home.Purchase Details
Home Financials for this Owner
Home Financials are based on the most recent Mortgage that was taken out on this home.Purchase Details
Home Financials for this Owner
Home Financials are based on the most recent Mortgage that was taken out on this home.Purchase Details
Home Financials for this Owner
Home Financials are based on the most recent Mortgage that was taken out on this home.Purchase Details
Home Financials for this Owner
Home Financials are based on the most recent Mortgage that was taken out on this home.Purchase Details
Home Financials for this Owner
Home Financials are based on the most recent Mortgage that was taken out on this home.Similar Homes in the area
Home Values in the Area
Average Home Value in this Area
Purchase History
| Date | Type | Sale Price | Title Company |
|---|---|---|---|
| Deed | -- | None Listed On Document | |
| Interfamily Deed Transfer | -- | None Available | |
| Grant Deed | $386,500 | California Title Company | |
| Grant Deed | $335,000 | Title365 | |
| Interfamily Deed Transfer | -- | Title 365 | |
| Interfamily Deed Transfer | -- | Lawyers Title | |
| Grant Deed | $356,000 | Lawyers Title | |
| Grant Deed | $199,000 | Commonwealth Land Title | |
| Grant Deed | $86,000 | First American Title Ins Co |
Mortgage History
| Date | Status | Loan Amount | Loan Type |
|---|---|---|---|
| Previous Owner | $109,000 | New Conventional | |
| Previous Owner | $130,000 | Future Advance Clause Open End Mortgage | |
| Previous Owner | $282,696 | New Conventional | |
| Previous Owner | $284,800 | New Conventional | |
| Previous Owner | $186,541 | Unknown | |
| Previous Owner | $178,900 | No Value Available | |
| Previous Owner | $115,000 | Unknown | |
| Previous Owner | $83,200 | FHA |
Property History
| Date | Event | Price | Change | Sq Ft Price |
|---|---|---|---|---|
| 12/01/2020 12/01/20 | Sold | $386,100 | -3.5% | $523 / Sq Ft |
| 11/11/2020 11/11/20 | Pending | -- | -- | -- |
| 10/31/2020 10/31/20 | For Sale | $399,900 | +19.4% | $542 / Sq Ft |
| 07/21/2016 07/21/16 | Sold | $335,000 | -4.3% | $454 / Sq Ft |
| 06/23/2016 06/23/16 | For Sale | $349,900 | -- | $474 / Sq Ft |
Tax History Compared to Growth
Tax History
| Year | Tax Paid | Tax Assessment Tax Assessment Total Assessment is a certain percentage of the fair market value that is determined by local assessors to be the total taxable value of land and additions on the property. | Land | Improvement |
|---|---|---|---|---|
| 2024 | $4,379 | $410,156 | $325,806 | $84,350 |
| 2023 | $4,279 | $402,114 | $319,417 | $82,697 |
| 2022 | $4,655 | $394,230 | $313,154 | $81,076 |
| 2021 | $4,550 | $386,500 | $307,013 | $79,487 |
| 2020 | $4,134 | $355,504 | $276,675 | $78,829 |
| 2019 | $4,053 | $348,534 | $271,250 | $77,284 |
| 2018 | $3,964 | $341,700 | $265,931 | $75,769 |
| 2017 | $3,776 | $335,000 | $260,716 | $74,284 |
| 2016 | $3,621 | $320,000 | $232,300 | $87,700 |
| 2015 | $3,446 | $302,000 | $214,300 | $87,700 |
| 2014 | $3,285 | $284,425 | $196,725 | $87,700 |
Agents Affiliated with this Home
-
E
Seller's Agent in 2020
Esther Stepanian
Zutila, Inc
-
T
Buyer's Agent in 2020
THOMAS GEARING
Thomas Gearing
(310) 497-8556
1 in this area
1 Total Sale
-

Seller's Agent in 2016
Tom Schulze
Wise Choices Realty
(949) 636-2050
154 Total Sales
-

Buyer's Agent in 2016
Margaret McIntee
Zutila, Inc
(714) 709-6091
17 Total Sales
Map
Source: California Regional Multiple Listing Service (CRMLS)
MLS Number: OC20228652
APN: 938-135-21
- 2800 Keller Dr Unit 110
- 12931 Mackenzie Dr Unit 136
- 2521 San Saba St
- 13390 Savanna
- 13410 Savanna Unit 103
- 2444 Paseo Circulo
- 13445 Savanna
- 12695 Nicklaus Ln Unit 2
- 2303 Paseo Circulo Unit 2
- 12671 Nicklaus Ln
- 2411 Mira Monte Ct
- 11 Asbury
- 13071 Arborwalk Ln
- 2690 Peralta Ct
- 12709 Trent Jones Ln
- 2461 Calle Montella
- 12909 Ternberry Ct Unit 109
- 13425 Via Almeria
- 2226 Mccharles Dr
- 47 Robinson Dr Unit 69






