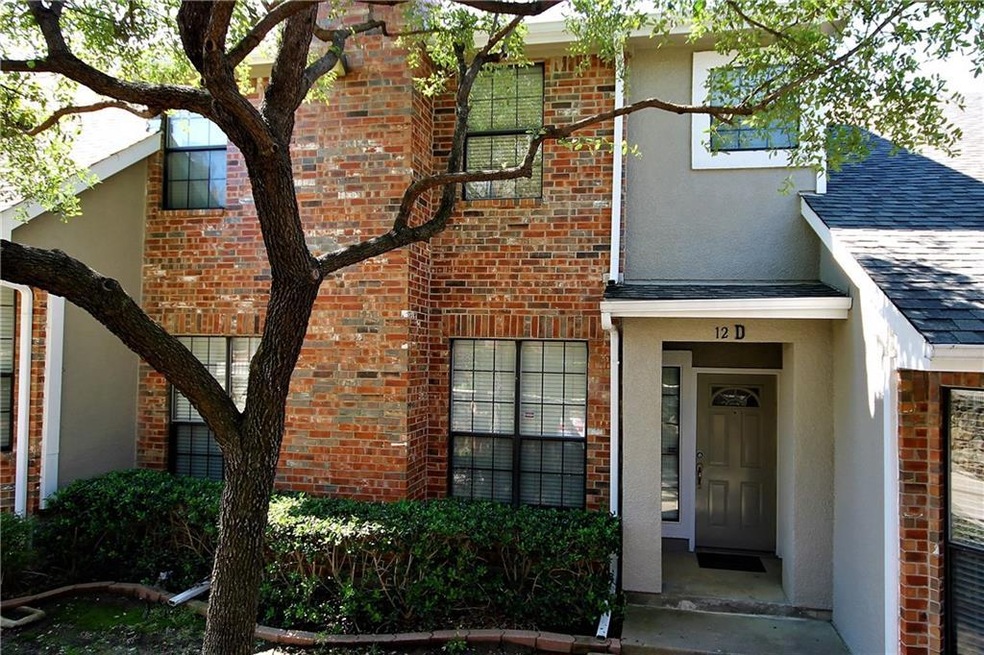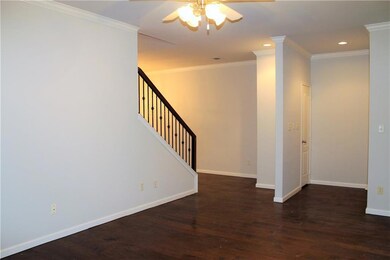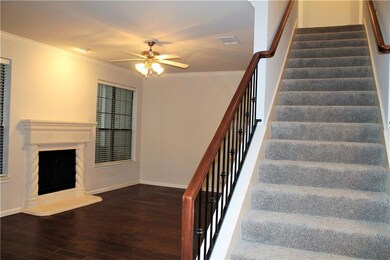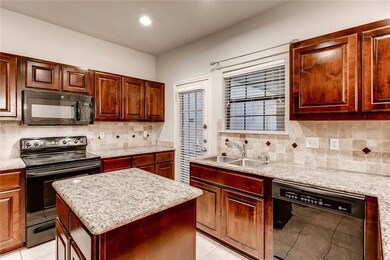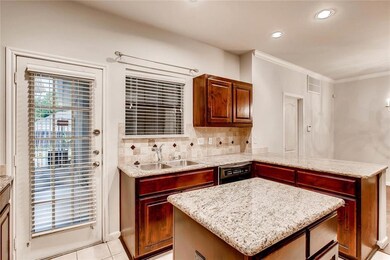
2800 Keller Springs Rd Unit 12D Carrollton, TX 75006
Southeast Carrollton NeighborhoodHighlights
- Vaulted Ceiling
- Wood Flooring
- 2 Car Attached Garage
- Traditional Architecture
- Covered patio or porch
- Bay Window
About This Home
As of August 2018This upscale two-bedroom, two-and-a-half bath Townhome has an attached two-car garage, fresh paint throughout & new carpet. The open plan embraces the living room with cast stone fireplace & dining room, both with gorgeous hardwood floors. The island kitchen adjoins by breakfast bar & has been updated with granite countertops, cherry cabinetry, ceramic tile flooring & back splash & smooth top range. Don't miss the huge walk-in pantry, computer nook & gated patio just off kitchen. Wrought iron spindle stair case leads to spacious master suite complete with garden tub, separate shower & huge walk-in closet. The good size second bedroom has a large private bath as well. Full size laundry room includes wash & dryer
Townhouse Details
Home Type
- Townhome
Est. Annual Taxes
- $4,386
Year Built
- Built in 2001
Lot Details
- 4,182 Sq Ft Lot
- Wood Fence
HOA Fees
- $245 Monthly HOA Fees
Parking
- 2 Car Attached Garage
- Rear-Facing Garage
- Assigned Parking
Home Design
- Traditional Architecture
- Brick Exterior Construction
- Slab Foundation
- Composition Roof
Interior Spaces
- 1,557 Sq Ft Home
- 2-Story Property
- Wired For A Flat Screen TV
- Vaulted Ceiling
- Decorative Lighting
- Wood Burning Fireplace
- Window Treatments
- Bay Window
- Burglar Security System
Kitchen
- Electric Cooktop
- Microwave
- Plumbed For Ice Maker
- Dishwasher
- Disposal
Flooring
- Wood
- Carpet
- Ceramic Tile
Bedrooms and Bathrooms
- 2 Bedrooms
Laundry
- Full Size Washer or Dryer
- Washer and Electric Dryer Hookup
Outdoor Features
- Covered patio or porch
- Rain Gutters
Schools
- Jerry Junkins Elementary School
- Walker Middle School
- White High School
Utilities
- Central Heating and Cooling System
- High Speed Internet
- Cable TV Available
Listing and Financial Details
- Legal Lot and Block 40 / C1
- Assessor Parcel Number 14053300C10400000
- $5,821 per year unexempt tax
Community Details
Overview
- Association fees include ground maintenance, maintenance structure, management fees
- Algonquin HOA, Phone Number (972) 978-8268
- Keller Spgs Townhome 2800 Subdivision
- Mandatory home owners association
Security
- Fire and Smoke Detector
Map
Home Values in the Area
Average Home Value in this Area
Property History
| Date | Event | Price | Change | Sq Ft Price |
|---|---|---|---|---|
| 04/24/2025 04/24/25 | Price Changed | $350,000 | 0.0% | $225 / Sq Ft |
| 04/17/2025 04/17/25 | For Rent | $2,400 | 0.0% | -- |
| 04/15/2025 04/15/25 | Price Changed | $358,000 | -2.7% | $230 / Sq Ft |
| 04/09/2025 04/09/25 | Price Changed | $368,000 | -2.4% | $236 / Sq Ft |
| 03/27/2025 03/27/25 | Price Changed | $377,000 | -2.1% | $242 / Sq Ft |
| 03/11/2025 03/11/25 | For Sale | $385,000 | +60.8% | $247 / Sq Ft |
| 08/30/2018 08/30/18 | Sold | -- | -- | -- |
| 08/10/2018 08/10/18 | Pending | -- | -- | -- |
| 05/04/2018 05/04/18 | For Sale | $239,444 | -- | $154 / Sq Ft |
Tax History
| Year | Tax Paid | Tax Assessment Tax Assessment Total Assessment is a certain percentage of the fair market value that is determined by local assessors to be the total taxable value of land and additions on the property. | Land | Improvement |
|---|---|---|---|---|
| 2023 | $4,386 | $341,620 | $55,000 | $286,620 |
| 2022 | $5,913 | $255,200 | $55,000 | $200,200 |
| 2021 | $5,639 | $230,440 | $32,000 | $198,440 |
| 2020 | $5,816 | $230,440 | $32,000 | $198,440 |
| 2019 | $6,138 | $230,440 | $32,000 | $198,440 |
| 2018 | $5,850 | $230,440 | $32,000 | $198,440 |
| 2017 | $4,945 | $194,630 | $32,000 | $162,630 |
| 2016 | $4,945 | $194,630 | $32,000 | $162,630 |
| 2015 | $3,164 | $171,270 | $32,000 | $139,270 |
| 2014 | $3,164 | $154,140 | $20,000 | $134,140 |
Mortgage History
| Date | Status | Loan Amount | Loan Type |
|---|---|---|---|
| Open | $218,037 | New Conventional | |
| Closed | $212,657 | FHA | |
| Previous Owner | $171,636 | FHA | |
| Previous Owner | $169,900 | No Value Available |
Deed History
| Date | Type | Sale Price | Title Company |
|---|---|---|---|
| Vendors Lien | -- | None Available | |
| Vendors Lien | -- | -- |
Similar Homes in Carrollton, TX
Source: North Texas Real Estate Information Systems (NTREIS)
MLS Number: 13835615
APN: 14053300C10400000
- 2808 Prescott Dr
- 2809 Silverspring Rd
- 2149 Country Villa Dr
- 2718 Creek Wood Ct
- 2764 Keller Springs Place
- 2752 Keller Springs Place
- 2721 Meadowstone Ct
- 2804 Quail Ridge Dr
- 2835 Keller Springs Rd Unit 808
- 2835 Keller Springs Rd Unit 1102
- 2716 Glenwood Ct
- 2707 Keller Springs Ct
- 2721 Fallcreek Dr
- 2658 Via Valencia
- 2623 Summertree Dr
- 2627 Fallcreek Dr
- 2912 Woodcroft Cir
- 2884 Westridge Ave
- 2705 Raintree Dr
- 2713 Wagonwheel Cir
