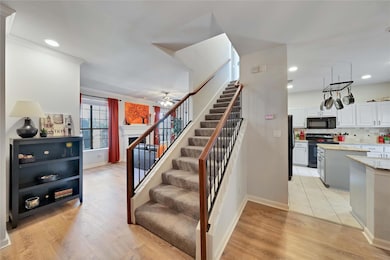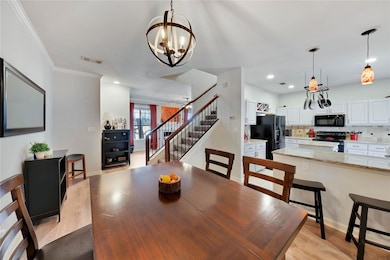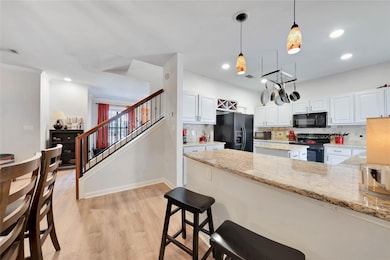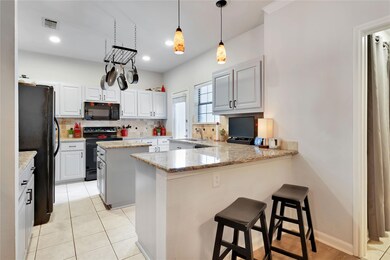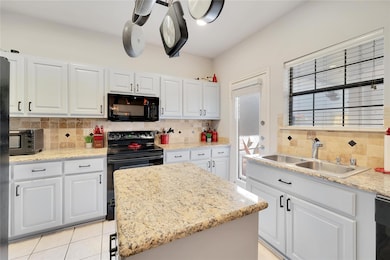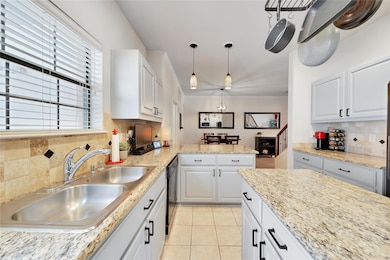2800 Keller Springs Rd Unit 12D Carrollton, TX 75006
Southeast Carrollton NeighborhoodHighlights
- Vaulted Ceiling
- Granite Countertops
- 2-Car Garage with two garage doors
- Traditional Architecture
- Covered patio or porch
- Interior Lot
About This Home
Step into this meticulously maintained and beautifully upgraded home, offering modern touches throughout. This newer unit stands out in the community with luxurious, recently renovated upstairs bathrooms and stylish updates. Inside, enjoy new wood-look flooring, fresh interior paint, and a bright, open layout. The kitchen boasts granite countertops, sleek cabinetry, and an inviting built-in office nook—perfect for working from home.The spacious living area is light and airy, providing a welcoming space for relaxation and entertaining. Retreat to the private primary suite, featuring a large ensuite bathroom for ultimate comfort. The gated patio has been enhanced with newly installed turf and decorative flooring, creating a low-maintenance outdoor retreat.Additional highlights include two newer inside HVAC units, a new garage door, and numerous thoughtful upgrades throughout. The HOA maintains all landscaping and recently updated the community’s exterior paint and fences.This home is truly move-in ready and also offers smart switches throughout the home and a recirculating hot water pump. Don’t miss your chance to own this gem in a fantastic location!
Listing Agent
Keller Williams Frisco Stars Brokerage Phone: 469-951-9588 License #0456906

Co-Listing Agent
Keller Williams Frisco Stars Brokerage Phone: 469-951-9588 License #0683233
Townhouse Details
Home Type
- Townhome
Est. Annual Taxes
- $4,386
Year Built
- Built in 2001
Lot Details
- 2,309 Sq Ft Lot
- Aluminum or Metal Fence
- Landscaped
- Sprinkler System
- Few Trees
- Back Yard
HOA Fees
- $245 Monthly HOA Fees
Parking
- 2-Car Garage with two garage doors
- Alley Access
- Rear-Facing Garage
- Garage Door Opener
Home Design
- Traditional Architecture
- Brick Exterior Construction
- Slab Foundation
- Composition Roof
Interior Spaces
- 1,557 Sq Ft Home
- 2-Story Property
- Built-In Features
- Vaulted Ceiling
- Chandelier
- Decorative Lighting
- Wood Burning Fireplace
- Living Room with Fireplace
Kitchen
- Dishwasher
- Kitchen Island
- Granite Countertops
- Disposal
Flooring
- Carpet
- Ceramic Tile
- Luxury Vinyl Plank Tile
Bedrooms and Bathrooms
- 2 Bedrooms
- Walk-In Closet
- Double Vanity
Home Security
Outdoor Features
- Covered patio or porch
- Exterior Lighting
- Rain Gutters
Schools
- Jerry Junkins Elementary School
- Walker Middle School
- White High School
Utilities
- Central Heating and Cooling System
- Individual Gas Meter
- High Speed Internet
- Cable TV Available
Listing and Financial Details
- Residential Lease
- Security Deposit $2,400
- Tenant pays for all utilities
- 12 Month Lease Term
- $55 Application Fee
- Legal Lot and Block 40 / C1
- Assessor Parcel Number 14053300C10400000
Community Details
Overview
- Association fees include front yard maintenance, ground maintenance, maintenance structure, management fees
- Sbb Management HOA, Phone Number (972) 960-2800
- Keller Spgs Townhome 2800 Subdivision
- Mandatory home owners association
Pet Policy
- Pet Deposit $500
- 2 Pets Allowed
- Breed Restrictions
Security
- Fire and Smoke Detector
Map
Source: North Texas Real Estate Information Systems (NTREIS)
MLS Number: 20907754
APN: 14053300C10400000
- 2800 Keller Springs Rd Unit 12D
- 2718 Creek Wood Ct
- 2808 Prescott Dr
- 2716 Meadowstone Ct
- 2149 Country Villa Dr
- 2764 Keller Springs Place
- 2752 Keller Springs Place
- 2809 Silverspring Rd
- 2721 Meadowstone Ct
- 2804 Quail Ridge Dr
- 2716 Glenwood Ct
- 2835 Keller Springs Rd Unit 808
- 2835 Keller Springs Rd Unit 1102
- 2707 Keller Springs Ct
- 2658 Via Valencia
- 2721 Fallcreek Dr
- 2623 Summertree Dr
- 2966 Buttonwood Dr
- 2627 Fallcreek Dr
- 2884 Westridge Ave

