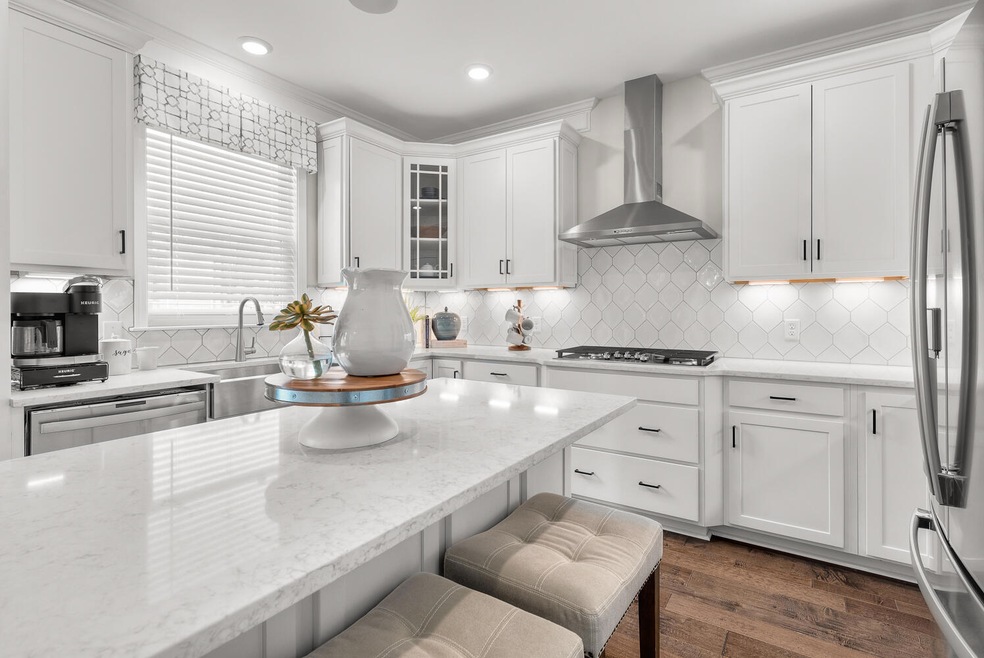
2800 Lacy St North Charleston, SC 29406
Deer Park NeighborhoodHighlights
- Home Energy Rating Service (HERS) Rated Property
- Loft
- Home Office
- Traditional Architecture
- High Ceiling
- Formal Dining Room
About This Home
As of April 2025Community Model Home! This fully decked out Wilmington model home has an office, formal dining room, large open family room with a beautiful designer kitchen, and a screen porch off the breakfast area. The primary suite is upstairs with three additional bedrooms, bath, laundry, and spacious loft! Model will be sold furnished!
Last Agent to Sell the Property
Eastwood Homes License #126574 Listed on: 03/24/2025
Home Details
Home Type
- Single Family
Est. Annual Taxes
- $5,977
Year Built
- Built in 2021
Lot Details
- 6,970 Sq Ft Lot
- Level Lot
- Irrigation
HOA Fees
- $35 Monthly HOA Fees
Parking
- 2 Car Attached Garage
Home Design
- Traditional Architecture
- Slab Foundation
- Architectural Shingle Roof
- Vinyl Siding
Interior Spaces
- 2,565 Sq Ft Home
- 2-Story Property
- Smooth Ceilings
- High Ceiling
- Ceiling Fan
- Gas Log Fireplace
- Window Treatments
- Entrance Foyer
- Family Room with Fireplace
- Formal Dining Room
- Home Office
- Loft
Kitchen
- Built-In Electric Oven
- Gas Cooktop
- Microwave
- Dishwasher
- ENERGY STAR Qualified Appliances
- Kitchen Island
- Disposal
Flooring
- Carpet
- Ceramic Tile
Bedrooms and Bathrooms
- 4 Bedrooms
- Walk-In Closet
Laundry
- Laundry Room
- Dryer
- Washer
Eco-Friendly Details
- Home Energy Rating Service (HERS) Rated Property
Outdoor Features
- Balcony
- Screened Patio
- Rain Gutters
Schools
- A. C. Corcoran Elementary School
- Northwoods Middle School
- Stall High School
Utilities
- Central Air
- Heating System Uses Natural Gas
- Tankless Water Heater
Community Details
- Magnolia Pointe Subdivision
Ownership History
Purchase Details
Purchase Details
Similar Homes in the area
Home Values in the Area
Average Home Value in this Area
Purchase History
| Date | Type | Sale Price | Title Company |
|---|---|---|---|
| Special Warranty Deed | $290,000 | None Listed On Document | |
| Quit Claim Deed | -- | -- | |
| Quit Claim Deed | -- | -- |
Property History
| Date | Event | Price | Change | Sq Ft Price |
|---|---|---|---|---|
| 04/30/2025 04/30/25 | Sold | $470,000 | 0.0% | $183 / Sq Ft |
| 03/26/2025 03/26/25 | Pending | -- | -- | -- |
| 03/24/2025 03/24/25 | For Sale | $470,000 | -- | $183 / Sq Ft |
Tax History Compared to Growth
Tax History
| Year | Tax Paid | Tax Assessment Tax Assessment Total Assessment is a certain percentage of the fair market value that is determined by local assessors to be the total taxable value of land and additions on the property. | Land | Improvement |
|---|---|---|---|---|
| 2024 | $5,977 | $19,790 | $0 | $0 |
| 2023 | $5,977 | $19,790 | $0 | $0 |
| 2022 | $5,573 | $19,790 | $0 | $0 |
| 2021 | $0 | $0 | $0 | $0 |
Agents Affiliated with this Home
-
Savannah Jackson
S
Seller's Agent in 2025
Savannah Jackson
Eastwood Homes
(843) 991-2562
17 in this area
34 Total Sales
-
Sarah Dove-Haile
S
Seller Co-Listing Agent in 2025
Sarah Dove-Haile
Eastwood Homes
(843) 509-0845
30 in this area
59 Total Sales
Map
Source: CHS Regional MLS
MLS Number: 25007834
APN: 486-13-00-079
- 2913 Siebold Dr N
- 2755 Tyler St
- 2908 Otranto Rd Unit LOT 63
- 3006 Abigail Ct
- 3001 Abigail Ct
- 8633 Connor Ct
- 8629 Connor Ct
- 8625 Connor Ct
- 3000 Connor Ct
- 4000 Connor Ct
- 2000 Connor Ct
- 1000 Connor Ct
- 8520 Delhi Rd
- 8621 Connor Ct
- 8623 Connor Ct
- Ellis Plan at Indigo Place
- Del Mar II Plan at Indigo Place
- Belmont Plan at Indigo Place
- Pimlico Plan at Indigo Place
- Maywood II Plan at Indigo Place






