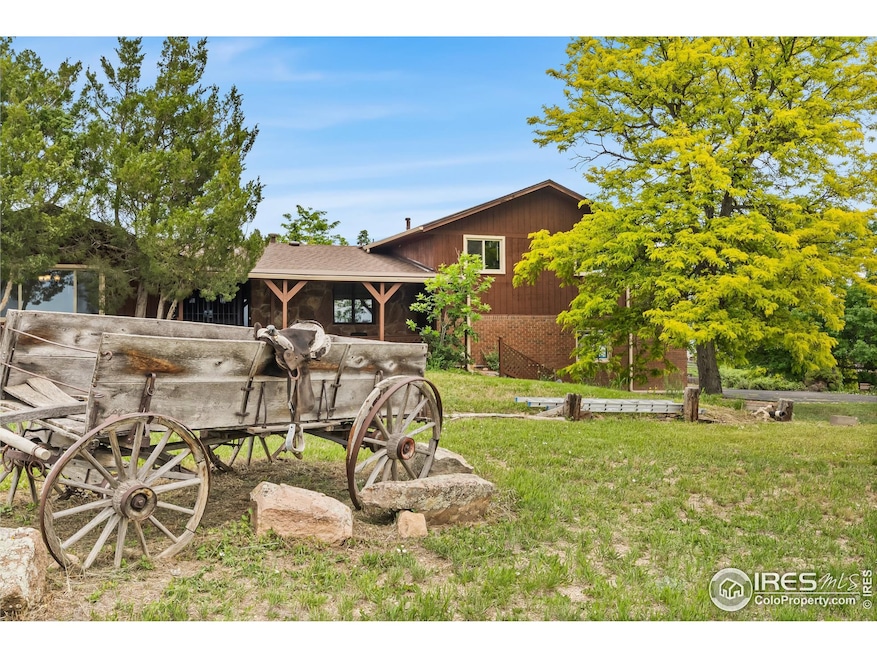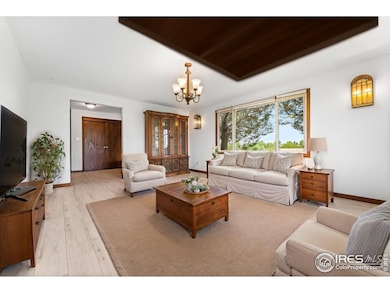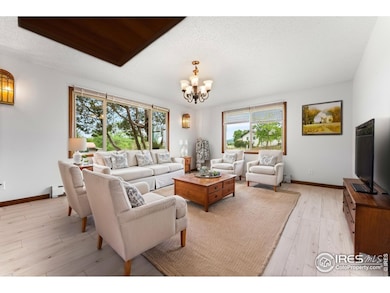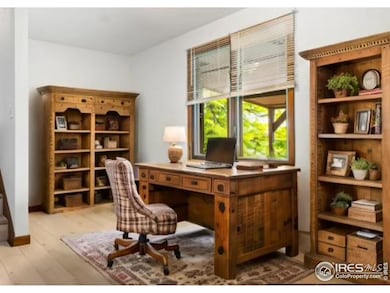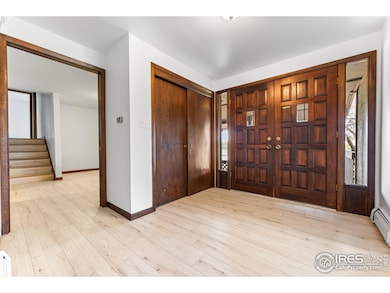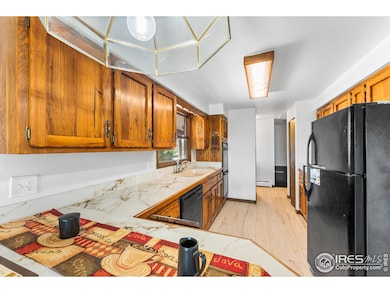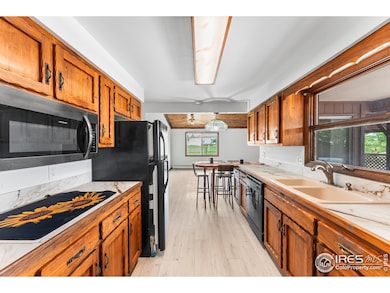
2800 Lake Hollow Rd Berthoud, CO 80513
Estimated payment $5,007/month
Highlights
- Mountain View
- Deck
- No HOA
- Berthoud Elementary School Rated A-
- Multiple Fireplaces
- Balcony
About This Home
Stunning 5-Bedroom Retreat on 1.5 Acres with Sweeping Mountain Views - No HOA! Welcome to your dream home in beautiful Berthoud, Colorado! This spacious 5-bedroom, 3-bathroom brick ranch sits on 1.5 serene acres with unmatched views of Longs Peak and the entire Front Range-you'll never tire of the sunsets here. Step inside to discover an updated interior, featuring brand-new carpet, flooring, window coverings, and a fresh coat of paint inside and out. The remodeled bathrooms offer modern touches and functionality, while the south-facing orientation fills the home with natural light year-round. Love to entertain, the backyard oasis boasts a charming water feature, two sheds for storage or hobby use, and plenty of space to enjoy Colorado's great outdoors. Inside, cozy up by the Woodstove or wood-burning fireplace on chilly evenings. Looking for income potential or multigenerational living? The walk-out basement includes a private entrance, bedroom, fireplace, and kitchenette-perfect for a rental unit, guest suite, or in-law quarters. And the best part? No HOA, so bring your toys, animals, or build out your dream workshop. 30 MINUTES or less from Carter Lake, Flat Iron Reservoir, and Pinewood Reservoir! Recent price reduction after verifying square footage which was incorrect. Motivated Sellers!
Home Details
Home Type
- Single Family
Est. Annual Taxes
- $3,591
Year Built
- Built in 1974
Lot Details
- 1.5 Acre Lot
- Fenced
- Level Lot
- Property is zoned FA1
Parking
- 3 Car Attached Garage
- Heated Garage
Home Design
- Brick Veneer
- Wood Frame Construction
- Composition Roof
Interior Spaces
- 2,724 Sq Ft Home
- 2-Story Property
- Ceiling Fan
- Multiple Fireplaces
- Window Treatments
- Family Room
- Dining Room
- Mountain Views
Kitchen
- Eat-In Kitchen
- Electric Oven or Range
- Dishwasher
Flooring
- Carpet
- Laminate
Bedrooms and Bathrooms
- 5 Bedrooms
- Walk-In Closet
- 3 Full Bathrooms
- In-Law or Guest Suite
Laundry
- Laundry on upper level
- Washer and Dryer Hookup
Outdoor Features
- Balcony
- Deck
- Patio
- Outdoor Storage
Schools
- Berthoud Elementary School
- Berthoud Jr/Sr Middle School
- Berthoud High School
Utilities
- Cooling Available
- Baseboard Heating
- Propane
- Septic System
- Satellite Dish
Community Details
- No Home Owners Association
- Forbes Ranch Estates Subdivision
Listing and Financial Details
- Assessor Parcel Number R0493082
Map
Home Values in the Area
Average Home Value in this Area
Tax History
| Year | Tax Paid | Tax Assessment Tax Assessment Total Assessment is a certain percentage of the fair market value that is determined by local assessors to be the total taxable value of land and additions on the property. | Land | Improvement |
|---|---|---|---|---|
| 2025 | $3,591 | $51,892 | $12,194 | $39,698 |
| 2024 | $3,473 | $51,892 | $12,194 | $39,698 |
| 2022 | $2,867 | $40,185 | $6,804 | $33,381 |
| 2021 | $3,563 | $41,341 | $7,000 | $34,341 |
| 2020 | $3,430 | $39,790 | $7,000 | $32,790 |
| 2019 | $3,380 | $39,790 | $7,000 | $32,790 |
| 2018 | $3,222 | $36,223 | $7,049 | $29,174 |
| 2017 | $2,808 | $36,223 | $7,049 | $29,174 |
| 2016 | $2,702 | $33,798 | $7,793 | $26,005 |
| 2015 | $2,684 | $33,800 | $7,790 | $26,010 |
| 2014 | $2,078 | $24,940 | $7,790 | $17,150 |
Property History
| Date | Event | Price | Change | Sq Ft Price |
|---|---|---|---|---|
| 07/09/2025 07/09/25 | Price Changed | $850,000 | -5.0% | $312 / Sq Ft |
| 06/16/2025 06/16/25 | Price Changed | $895,000 | -8.2% | $329 / Sq Ft |
| 06/04/2025 06/04/25 | For Sale | $975,000 | -- | $358 / Sq Ft |
Purchase History
| Date | Type | Sale Price | Title Company |
|---|---|---|---|
| Warranty Deed | $132,600 | -- |
Mortgage History
| Date | Status | Loan Amount | Loan Type |
|---|---|---|---|
| Open | $246,403 | New Conventional | |
| Closed | $222,000 | Unknown | |
| Closed | $100,000 | Credit Line Revolving | |
| Closed | $104,500 | Unknown | |
| Closed | $135,000 | Unknown |
Similar Homes in Berthoud, CO
Source: IRES MLS
MLS Number: 1035841
APN: 94282-05-040
- 612 Joyce Ct
- 1916 W County Road 6
- 3400 Erving Ct
- 3412 Erving Ct
- 3520 W County Road 8
- 1805 W County Road 8
- 1720 Chaparro Cir
- 205 S County Road 23
- 975 William Way
- 0 W County Road 8e Unit RECIR1018960
- 1425 Burt Ave
- 1426 Swan Peter Dr
- 1402 Burt Ave
- 1405 Swan Peter Dr
- 1637 S U S Highway 287
- 1366 Eliza Ave
- 1369 Burt Ave
- 2017 Vaquero St
- 1385 Art Dr
- 1347 Burt Ave
- 1403 Burt Ave
- 1404 Swan Peter Dr
- 423 S 8th St
- 2871 Urban Place Unit A
- 1120 W County Road 14
- 1404 Gloria Ct
- 2540 Sunset Dr
- 2650 Erfert St
- 2450 Airport Rd
- 1600 S Taft St
- 750 Crisman Dr
- 3226 Lake Park Way
- 1430 S Tyler Ave
- 1416-1422 S Dotsero Dr Unit 1416
- 933 16th St SW
- 2211 Pratt St
- 213 23rd Ave
- 1002 Harmon Place
- 2012 Lincoln St
- 915 S Tyler Ave
