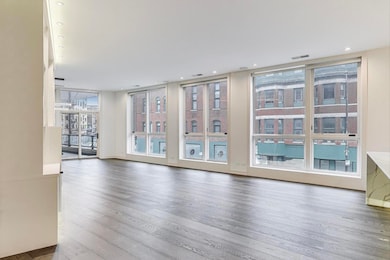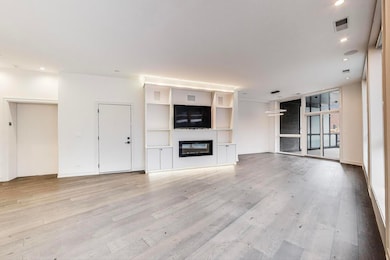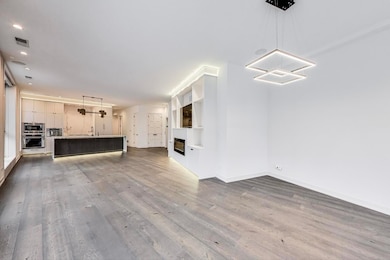
2800 N Lincoln Ave Unit 2S Chicago, IL 60657
Lakeview NeighborhoodHighlights
- Rooftop Deck
- Wood Flooring
- Mud Room
- Lincoln Park High School Rated A
- Steam Shower
- 3-minute walk to South Lakeview Park
About This Home
As of May 2025Experience elevated urban living in this one-of-a-kind, designer condo by award-winning Noah Properties. Perfectly situated at the intersection of Lincoln Park and Lakeview-this stunning residence offers impeccably finished space and every modern comfort you could ask for. Step directly into your home via a private elevator entrance, where you'll be welcomed by an open-concept layout flooded with natural light, thanks to floor-to-ceiling windows throughout. Entertain effortlessly in the spacious living and dining areas, which flow seamlessly onto a large, covered terrace. The chef's kitchen is a showstopper, featuring custom cabinetry, top-of-the-line Thermador appliances, a built-in espresso machine, and a separate beverage fridge-perfect for both daily living and hosting. Retreat to your serene primary suite, complete with a walk-in closet, a private patio, and a spa-inspired en-suite bath with a stand-alone soaking tub, heated floors, and a steam shower. A thoughtfully designed back entry mudroom + walk-in laundry room adds convenience and function, offering the perfect drop zone for daily essentials. Additional highlights include two private storage areas, a heated attached garage parking space, and a designated rooftop deck with sweeping 360-degree city views. With three private outdoor spaces and top-tier finishes throughout, this home truly offers the best of luxury, comfort, and location.
Last Agent to Sell the Property
@properties Christie's International Real Estate License #475154106 Listed on: 04/10/2025

Last Buyer's Agent
@properties Christie's International Real Estate License #475123839

Property Details
Home Type
- Condominium
Est. Annual Taxes
- $13,021
Year Built
- Built in 2017
Lot Details
- Additional Parcels
HOA Fees
- $457 Monthly HOA Fees
Parking
- 1 Car Garage
- Driveway
- Parking Included in Price
Home Design
- Brick Exterior Construction
Interior Spaces
- 1,953 Sq Ft Home
- 4-Story Property
- Electric Fireplace
- Mud Room
- Family Room
- Living Room with Fireplace
- Combination Dining and Living Room
- First Floor Utility Room
- Wood Flooring
Kitchen
- Cooktop
- Microwave
- High End Refrigerator
- Dishwasher
- Wine Refrigerator
- Disposal
Bedrooms and Bathrooms
- 3 Bedrooms
- 3 Potential Bedrooms
- Walk-In Closet
- 2 Full Bathrooms
- Dual Sinks
- Soaking Tub
- Steam Shower
- Shower Body Spray
- Separate Shower
Laundry
- Laundry Room
- Dryer
- Washer
Outdoor Features
- Balcony
- Rooftop Deck
- Terrace
Schools
- Agassiz Elementary School
Utilities
- Central Air
- Heating System Uses Natural Gas
Community Details
Overview
- Association fees include water, parking, insurance, exterior maintenance, scavenger, snow removal
- 7 Units
Amenities
- Community Storage Space
- Elevator
Pet Policy
- Pets up to 99 lbs
- Dogs and Cats Allowed
Ownership History
Purchase Details
Home Financials for this Owner
Home Financials are based on the most recent Mortgage that was taken out on this home.Similar Homes in Chicago, IL
Home Values in the Area
Average Home Value in this Area
Purchase History
| Date | Type | Sale Price | Title Company |
|---|---|---|---|
| Warranty Deed | $955,000 | Proper Title |
Mortgage History
| Date | Status | Loan Amount | Loan Type |
|---|---|---|---|
| Previous Owner | $591,816 | New Conventional |
Property History
| Date | Event | Price | Change | Sq Ft Price |
|---|---|---|---|---|
| 05/14/2025 05/14/25 | Sold | $955,000 | -4.4% | $489 / Sq Ft |
| 04/15/2025 04/15/25 | Pending | -- | -- | -- |
| 04/10/2025 04/10/25 | For Sale | $999,000 | -- | $512 / Sq Ft |
Tax History Compared to Growth
Tax History
| Year | Tax Paid | Tax Assessment Tax Assessment Total Assessment is a certain percentage of the fair market value that is determined by local assessors to be the total taxable value of land and additions on the property. | Land | Improvement |
|---|---|---|---|---|
| 2024 | $217 | $2,831 | $481 | $2,350 |
| 2023 | $211 | $1,000 | $484 | $516 |
| 2022 | $211 | $1,000 | $484 | $516 |
| 2021 | $206 | $999 | $484 | $515 |
| 2020 | $598 | $2,615 | $182 | $2,433 |
| 2019 | $587 | $2,841 | $182 | $2,659 |
| 2018 | $74 | $364 | $182 | $182 |
Agents Affiliated with this Home
-

Seller's Agent in 2025
Robin Phelps
@ Properties
(773) 469-5423
6 in this area
222 Total Sales
-

Seller Co-Listing Agent in 2025
Matt DeLance
@ Properties
(847) 877-7015
1 in this area
25 Total Sales
-

Buyer's Agent in 2025
Neringa Northcutt
@ Properties
(312) 919-7070
3 in this area
88 Total Sales
Map
Source: Midwest Real Estate Data (MRED)
MLS Number: 12333496
APN: 14-29-131-065-1010
- 2832 N Racine Ave Unit 2W
- 2832 N Racine Ave Unit 1W
- 2832 N Racine Ave Unit 1E
- 2832 N Racine Ave Unit 2E
- 2735 N Magnolia Ave
- 2840 N Lincoln Ave Unit D
- 2840 N Lincoln Ave Unit G
- 2756 N Magnolia Ave Unit PH
- 2722 N Magnolia Ave
- 2835 N Lakewood Ave Unit 2C
- 2744 N Lincoln Ave Unit 2
- 2804 N Lakewood Ave Unit 102
- 1124 W Diversey Pkwy Unit 2W
- 1309 W Diversey Pkwy
- 1222 W George St
- 2730 N Lincoln Ave Unit 2
- 1307 W George St Unit O
- 2649 N Racine Ave Unit 102
- 1110 W Schubert Ave Unit 303
- 2750 N Wayne Ave Unit L






