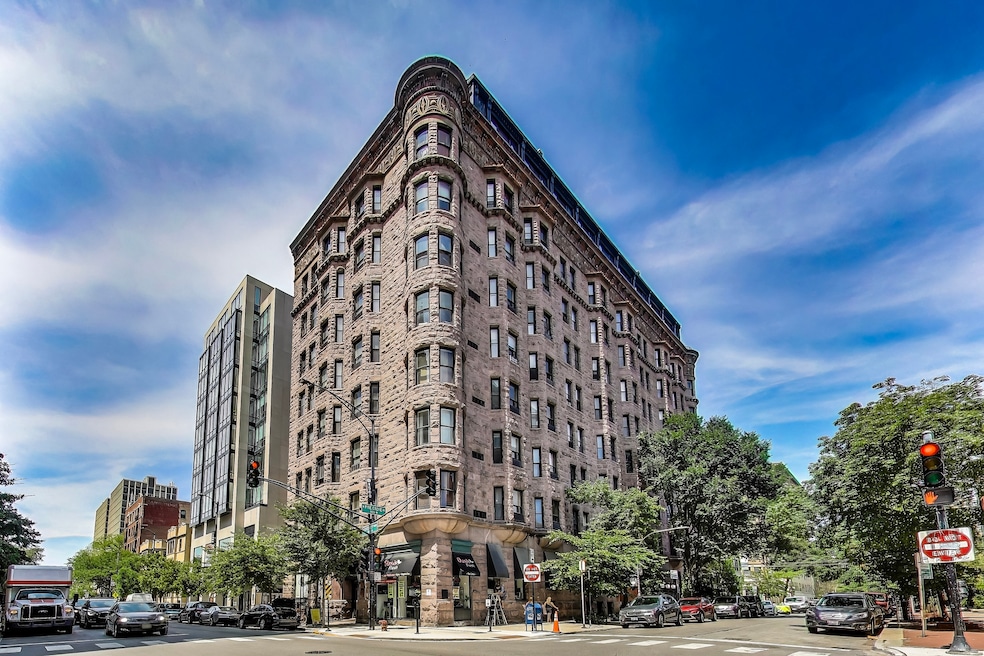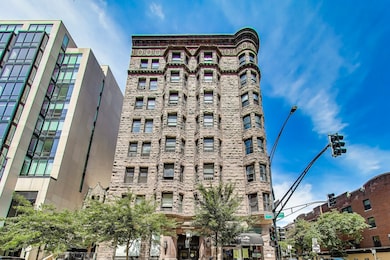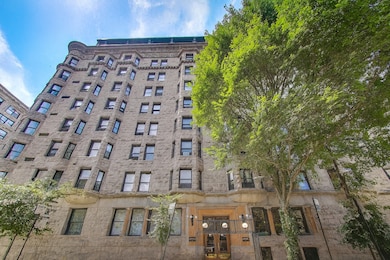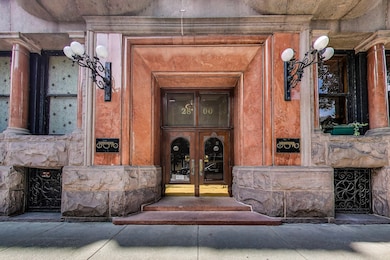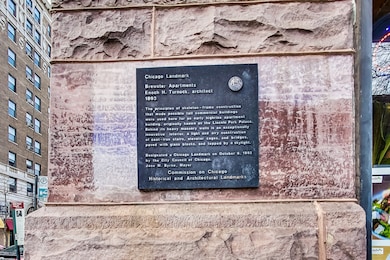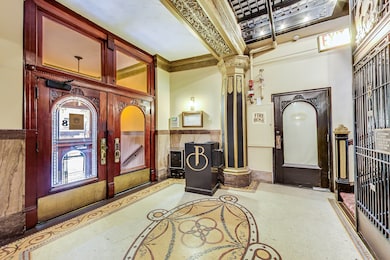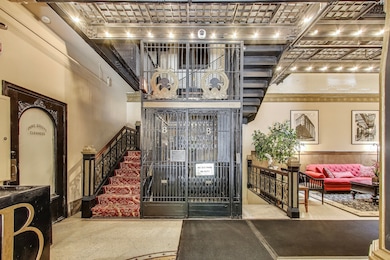2800 N Pine Grove Ave Unit 8A Chicago, IL 60657
Lakeview East NeighborhoodEstimated payment $2,721/month
Highlights
- Doorman
- Water Views
- Wood Flooring
- Nettelhorst Elementary School Rated A-
- Fireplace in Primary Bedroom
- Corner Lot
About This Home
Iconic Landmark Living in Lake View East - Perched on the top floor of the historic Brewster Building, this completely remodeled 2-bedroom, 1-bath condo blends timeless charm with sophisticated modern updates. Soaring 10-foot ceilings and sunny eastern exposure fill the space with natural light, offering glimpses of Lake Michigan and surrounding architectural treasures. The stunning open-concept kitchen is a showstopper-featuring a full Bosch appliance suite, Quartz Calacatta Montage countertops, Studio41 Omega custom cabinetry, undermount lighting, and a vented hood/range. The spa-like bath has been reimagined with a floating frameless glass shower panel, floor-to-ceiling subway tile, striking ebony hexagonal floor tile, Kohler fixtures, and a new modern vanity and toilet. Other notable upgrades include: All-new plumbing and electrical, Wide-plank light oak flooring with soundproof underlayment, New Pella windows, Tankless hot water heater. This unique residence is housed within one of Chicago's most architecturally significant buildings, featuring a stately rusticated stone and terra cotta facade, stunning internal iron staircases, a European-style cage elevator, glass-block catwalks, common laundry facilities, bike room, storage, and on-site management with door staff. Located in vibrant Lake View East, you're just steps from shopping, dining, entertainment, public transit, and the lakefront. Don't miss your chance to own a piece of Chicago history with all the comforts of modern living.
Listing Agent
@properties Christie's International Real Estate License #475146376 Listed on: 10/02/2025

Co-Listing Agent
@properties Christie's International Real Estate License #475159954
Property Details
Home Type
- Condominium
Est. Annual Taxes
- $3,949
Year Built
- Built in 1893
HOA Fees
- $491 Monthly HOA Fees
Home Design
- Entry on the 8th floor
- Stone Siding
Interior Spaces
- Decorative Fireplace
- Window Screens
- Family Room
- Combination Dining and Living Room
- Wood Flooring
- Water Views
- Laundry Room
Kitchen
- Electric Oven
- Electric Cooktop
- Range Hood
- Microwave
- Freezer
- Dishwasher
- Stainless Steel Appliances
- Disposal
Bedrooms and Bathrooms
- 2 Bedrooms
- 2 Potential Bedrooms
- Fireplace in Primary Bedroom
- 1 Full Bathroom
Schools
- Nettelhorst Elementary School
- Lake View High School
Utilities
- Heating Available
- 100 Amp Service
- Lake Michigan Water
Listing and Financial Details
- Homeowner Tax Exemptions
Community Details
Overview
- Association fees include water, insurance, doorman, exterior maintenance, scavenger
- 90 Units
- Roman Szalata Association, Phone Number (312) 564-5924
- High-Rise Condominium
- The Brewster Subdivision
- Property managed by The Building Group
- 8-Story Property
Amenities
- Doorman
- Party Room
- Coin Laundry
- Elevator
- Service Elevator
- Package Room
- Community Storage Space
Recreation
- Bike Trail
Pet Policy
- Dogs and Cats Allowed
Security
- Resident Manager or Management On Site
Map
Home Values in the Area
Average Home Value in this Area
Tax History
| Year | Tax Paid | Tax Assessment Tax Assessment Total Assessment is a certain percentage of the fair market value that is determined by local assessors to be the total taxable value of land and additions on the property. | Land | Improvement |
|---|---|---|---|---|
| 2024 | $3,949 | $23,711 | $1,455 | $22,256 |
| 2023 | $3,826 | $21,000 | $1,173 | $19,827 |
| 2022 | $3,826 | $21,000 | $1,173 | $19,827 |
| 2021 | $3,767 | $20,999 | $1,173 | $19,826 |
| 2020 | $3,774 | $19,106 | $774 | $18,332 |
| 2019 | $3,723 | $20,926 | $774 | $20,152 |
| 2018 | $3,662 | $20,926 | $774 | $20,152 |
| 2017 | $2,987 | $16,508 | $680 | $15,828 |
| 2016 | $2,967 | $16,508 | $680 | $15,828 |
| 2015 | $2,900 | $17,590 | $680 | $16,910 |
| 2014 | $3,125 | $18,484 | $557 | $17,927 |
| 2013 | $3,057 | $18,484 | $557 | $17,927 |
Property History
| Date | Event | Price | List to Sale | Price per Sq Ft |
|---|---|---|---|---|
| 11/21/2025 11/21/25 | For Sale | $360,000 | 0.0% | -- |
| 11/17/2025 11/17/25 | Pending | -- | -- | -- |
| 10/02/2025 10/02/25 | For Sale | $360,000 | -- | -- |
Purchase History
| Date | Type | Sale Price | Title Company |
|---|---|---|---|
| Quit Claim Deed | -- | None Listed On Document | |
| Warranty Deed | $219,000 | First American Title | |
| Warranty Deed | $193,000 | Atgf Inc | |
| Interfamily Deed Transfer | -- | Intercounty Title | |
| Quit Claim Deed | -- | -- |
Mortgage History
| Date | Status | Loan Amount | Loan Type |
|---|---|---|---|
| Previous Owner | $119,000 | New Conventional | |
| Previous Owner | $173,700 | Adjustable Rate Mortgage/ARM | |
| Previous Owner | $69,750 | No Value Available |
Source: Midwest Real Estate Data (MRED)
MLS Number: 12486824
APN: 14-28-123-016-1007
- 2773 N Hampden Ct Unit PH03
- 2773 N Hampden Ct Unit 401
- 435 W Surf St Unit 4A
- 2754 N Hampden Ct Unit 506
- 415 W Surf St
- 2726 N Pine Grove Ave Unit 2726
- 2729 N Hampden Ct
- 2728 N Hampden Ct Unit 109
- 2728 N Hampden Ct Unit 605
- 2728 N Hampden Ct Unit 301
- 431 W Oakdale Ave Unit 10D
- 340 W Diversey Pkwy Unit 1616
- 340 W Diversey Pkwy Unit 518
- 340 W Diversey Pkwy Unit 2718
- 550 W Surf St Unit 115
- 550 W Surf St Unit 316
- 330 W Diversey Pkwy Unit 1606
- 330 W Diversey Pkwy Unit 803
- 330 W Diversey Pkwy Unit 1508
- 330 W Diversey Pkwy Unit 2108
- 2800 N Pine Grove Ave Unit 6G
- 2756 N Pine Grove Ave
- 2756 N Pine Grove Ave Unit 808
- 2756 N Pine Grove Ave Unit 1008
- 430-446 W Diversey Pkwy
- 424 W Diversey Pkwy
- 2773 N Hampden Ct Unit PH03
- 527 W Surf St Unit A04C
- 525 W Surf St
- 525 W Surf St
- 529 W Surf St
- 529 W Surf St
- 529 W Surf St
- 436 W Surf St Unit 1H
- 520 W Surf St
- 520 W Surf St
- 520 W Surf St
- 520 W Surf St
- 520 W Surf St
- 520 W Surf St
