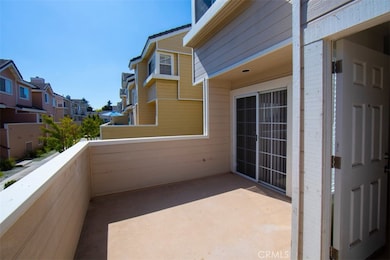2800 Plaza Del Amo Unit 177 Torrance, CA 90503
Southwood Sunray NeighborhoodHighlights
- 4.04 Acre Lot
- Clubhouse
- Community Pool
- Hickory Elementary School Rated A
- Neighborhood Views
- Breakfast Area or Nook
About This Home
Spacious 3-Bedroom Corner Unit with Modern Upgrades in the Desirable Summer Wind Community:
Welcome to this beautifully updated 3-bedroom, 2.5-bathroom corner unit located in the sought-after Summer Wind community. Offering 1,404 sq ft of comfortable living space, this light-filled home features a remodeled kitchen with brand-new cabinets, countertops, cooktop, oven, and dishwasher—perfect for those who love to cook and entertain. A refrigerator, washer, and dryer are also included for your convenience.
All bathrooms have been tastefully upgraded with new vanities, countertops, and sleek glass shower/tub doors. Enjoy year-round comfort with central A/C, a tankless water heater, and new recessed lighting throughout. The dining area includes a ceiling fan, while new blinds and flooring add a fresh, modern touch. The entire unit has been freshly painted, creating a clean and inviting atmosphere.
Located in a gated community with lush landscaping and a sparkling pool, Summer Wind offers a peaceful and family-friendly environment with easy access to shopping, dining, and more. This move-in-ready home is the perfect blend of comfort, style, and convenience—don’t miss out!
Listing Agent
Indigo - A Real Estate Company Brokerage Phone: 310-971-0434 License #01378421 Listed on: 07/16/2025
Co-Listing Agent
Indigo - A Real Estate Company Brokerage Phone: 310-971-0434 License #01276735
Townhouse Details
Home Type
- Townhome
Est. Annual Taxes
- $7,805
Year Built
- Built in 1989
Parking
- 2 Car Attached Garage
- Parking Available
Interior Spaces
- 1,404 Sq Ft Home
- 3-Story Property
- Living Room with Fireplace
- Dining Room
- Neighborhood Views
- Breakfast Area or Nook
Bedrooms and Bathrooms
- 3 Bedrooms
- All Upper Level Bedrooms
- 3 Full Bathrooms
Laundry
- Laundry Room
- Laundry in Garage
- Dryer
- Washer
Additional Features
- Fence Around Pool
- 1 Common Wall
- Central Heating and Cooling System
Listing and Financial Details
- Security Deposit $9,000
- Rent includes association dues, sewer, trash collection, water
- 12-Month Minimum Lease Term
- Available 7/16/25
- Tax Lot 4
- Tax Tract Number 34533
- Assessor Parcel Number 7359035036
Community Details
Overview
- Property has a Home Owners Association
- $100 HOA Transfer Fee
- 508 Units
- Summerwind HOA, Phone Number (626) 529-3918
- Partners Community Management Inc HOA
Amenities
- Clubhouse
Recreation
- Community Pool
- Community Spa
Map
Source: California Regional Multiple Listing Service (CRMLS)
MLS Number: SB25160084
APN: 7359-035-036
- 2800 Plaza Del Amo Unit 12
- 2800 Plaza Del Amo Unit 167
- 2800 Plaza Del Amo Unit 190
- 2800 Plaza Del Amo Unit 458
- 2800 Plaza Del Amo Unit 142
- 2615 Plaza Del Amo Unit 644
- 2562 Woodbury Dr
- 2300 Maple Ave Unit 138
- 2300 Maple Ave Unit 136
- 2300 Maple Ave Unit 140
- 2577 Plaza Del Amo Unit 712
- 2971 Plaza Del Amo Unit 243
- 2931 Plaza Del Amo Unit 137
- 2931 Plaza Del Amo Unit 121
- 1728 Iris Ave Unit 1
- 2567 Plaza Del Amo Unit 205
- 2571 Plaza Del Amo Unit 107
- 2563 Plaza Del Amo Unit 312
- 2563 Plaza Del Amo Unit 304
- 22709 Elm Ave
- 2800 Plaza Del Amo Unit 28
- 2800 Plaza Del Amo Unit 506
- 2800 Plaza Del Amo Unit 471
- 2801 Sepulveda Blvd Unit 111
- 2883 W 226th St
- 2300 Maple Ave Unit 159
- 2889 Plaza Del Amo Unit 502
- 2300 Maple Ave
- 22636 Greenwood Ave
- 2971 Plaza Del Amo Unit 222
- 2931 Plaza Del Amo Unit 37
- 2559 Plaza Del Amo Unit 203
- 2555 Plaza Del Amo Unit T
- 2563 Plaza Del Amo Unit 107
- 2563 Plaza Del Amo Unit 305
- 22555 Nadine Cir
- 22723 Maple Ave
- 2421 W 227th St
- 1500 Hickory Ave
- 22857 Nadine Cir Unit B







