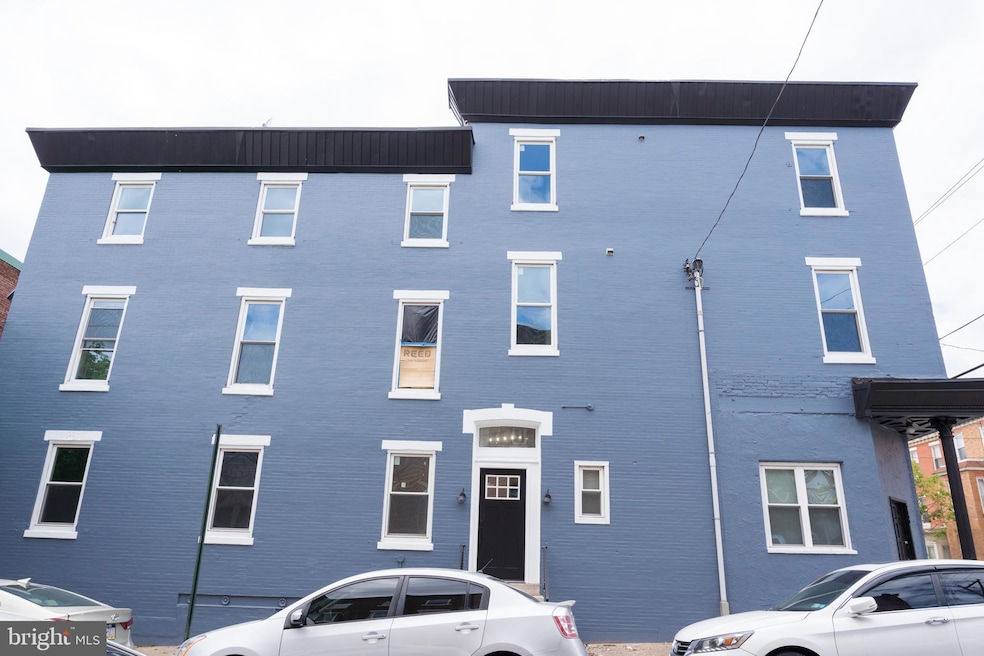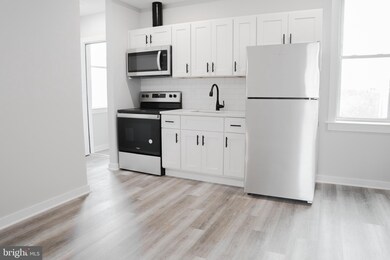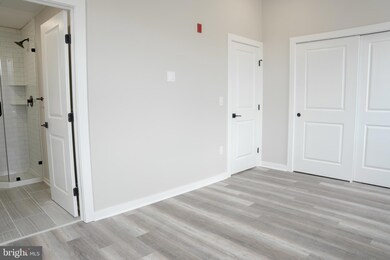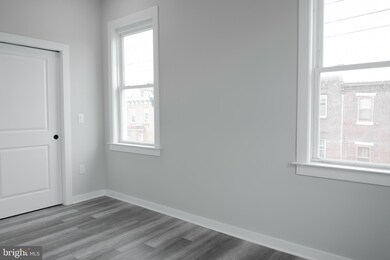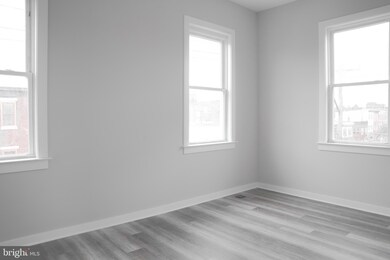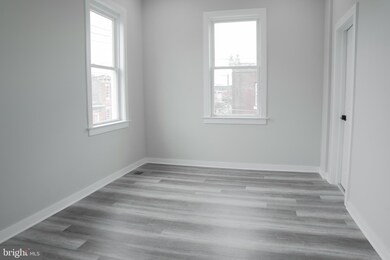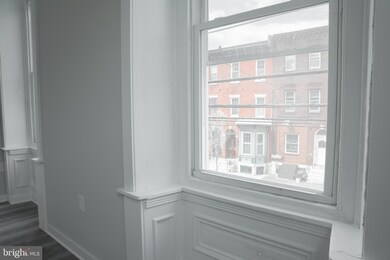2800 Poplar St Unit 3F Philadelphia, PA 19130
Fairmount NeighborhoodHighlights
- Contemporary Architecture
- Central Air
- Hot Water Heating System
About This Home
Welcome to your beautifully renovated apartment in the heart of Fairmount! This corner building has been completely transformed with no detail overlooked, offering you the perfect blend of modern updates and neighborhood charm. Inside your unit, enjoy a thoughtfully redesigned layout with updated electric and individual sub-panels, new plumbing, and a tenant-controlled HVAC split system for personalized comfort. The kitchen is a standout, featuring quartz countertops, classic white shaker cabinets, matte black hardware, white subway tile backsplash, and sleek stainless steel appliances—perfect for everything from quick breakfasts to dinner parties. Your bathroom brings a touch of luxury with floor-to-ceiling white subway tile, a frameless glass shower door, quartz countertops, and stylish black fixtures. Throughout the unit, recessed LED lighting, high ceilings (9–11 feet!), and durable luxury vinyl flooring create a bright and polished living space. Additional perks include a new roof, upgraded fire and emergency systems, and enhanced soundproofing with interior/exterior insulation between units for added peace and privacy. And the location? Unbeatable. You're just steps from neighborhood favorites like Green Eggs Cafe and all that Fairmount has to offer. Available early September. Schedule your tour today and step into a space that truly feels like home!
Condo Details
Home Type
- Condominium
Year Built
- Built in 1922
Parking
- On-Street Parking
Home Design
- Contemporary Architecture
- Masonry
Interior Spaces
- 450 Sq Ft Home
- Property has 3 Levels
Bedrooms and Bathrooms
- 1 Main Level Bedroom
- 1 Full Bathroom
Utilities
- Central Air
- Hot Water Heating System
- Electric Water Heater
- Public Septic
Listing and Financial Details
- Residential Lease
- Security Deposit $1,275
- 12-Month Min and 24-Month Max Lease Term
- Available 9/1/25
- Assessor Parcel Number 881809635
Community Details
Overview
- Low-Rise Condominium
- Fairmount Subdivision
Pet Policy
- Pets allowed on a case-by-case basis
Map
Source: Bright MLS
MLS Number: PAPH2513134
APN: 88-1809635
- 2821 Parrish St Unit F
- 841 N Newkirk St
- 2833 Poplar St
- 2835 Poplar St
- 2822 Cambridge St
- 827 N Newkirk St
- 825 N 29th St Unit 5G
- 825 N 29th St Unit 1B
- 844 846 N 29th St Unit 108
- 2904 Poplar St
- 2703 Poplar St
- 2729 Reno St
- 2917 Ogden St
- 2721 Cambridge St
- 2739 W Harper St
- 2735 W Harper St
- 2731 Harper St
- 2710 W Harper St
- 825 N 27th St
- 910 Lecount St
- 2801 Poplar St
- 2812 W Girard Ave Unit 3
- 2808 W Girard Ave Unit B
- 844 N 29th St Unit 102
- 2632 Poplar St Unit 3
- 933 N 29th St Unit 1
- 937 N 29th St Unit 2
- 2840 W Girard Ave Unit 2
- 2840 W Girard Ave Unit 3
- 2731 W Girard Ave Unit C
- 938 N 29th St Unit 182C
- 2630 W Girard Ave
- 879 N Myrtlewood St
- 2630 W Girard Ave
- 1217 N 28th St Unit 3
- 1217 N 28th St Unit 2
- 1217 N 28th St Unit 1
- 2733 Brown St Unit 3F
- 2601 Poplar St
- 2631 W Girard Ave Unit 2
